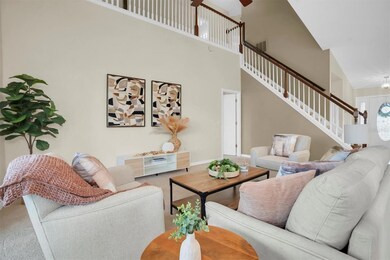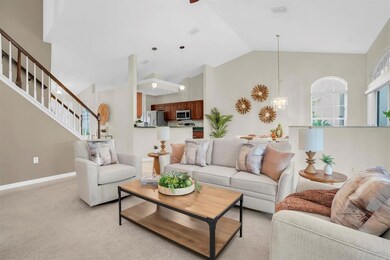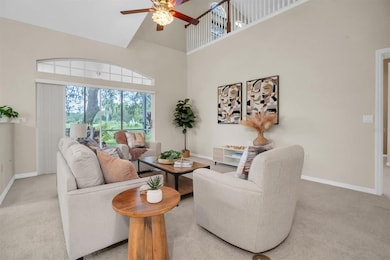11418 Tee Time Cir New Port Richey, FL 34654
River Ridge NeighborhoodEstimated payment $2,749/month
Highlights
- Gated Community
- Open Floorplan
- Cathedral Ceiling
- View of Trees or Woods
- Contemporary Architecture
- Main Floor Primary Bedroom
About This Home
One or more photo(s) has been virtually staged. NEW PRICE ADJUSTMENT!! STUNNING 3 Bedroom 3 Bath home W/ HUGE MAIN FLOOR PRIMARY ENSUITE in popular River Ridge Country Club. Offering comfort, privacy and sophistication w/ over 2,100 sq ft of LIGHT, OPEN and AIRY space designed for both relaxed living or entertaining. OPEN FLOORPLAN, VAULTED CEILINGS and EXPANSIVE WINDOWS bath the home in natural light! The main level welcomes you with a spacious LIVING ROOM, LARGE DINING AREA W/ built-in cabinet ideal for gatherings, seamlessly flowing to a GENEROUS SIZE LANAI (new screens '25) with serene POND VIEWS! The heart of the home is its impressive kitchen, featuring UPGRADED STAINLESS APPLIANCES, LOTS of cabinet storage, TONS OF COUNTER SPACE, pantry, breakfast bar and a light-filled breakfast nook. The SPACIOUS UPSTAIRS LOFT offers FLEX SPACE for Family Rm, or could easily be converted to a 4th Bedroom! This desirable split floorplan ensures privacy, with MAIN LEVEL PRIMARY SUITE- a peaceful retreat with 10ft ceilings, walk-in closets and ensuite bath complete w/ garden tub, tiled walk-in shower w/ bench and dual sink vanity. UPSTAIRS LOFT, TWO ADDITIONAL BEDROOMS and FULL BATH provide ample space for family or guests! This floorplan works GREAT FOR MULTIGENERATIONAL LIVING!! For your peace of mind: NEW ROOF '22, NEW EXTERIOR PAINT '23, 2 AC '22 & '14 Maintained w/service contract 2X YR, LANAI SCREENING '25, ceiling fans throughout and oversized 2 C Garage. Worry free living- in desirable "X Zone", never any hurricane effects here AND in non-evacuation zone!! LOW HOA of $218 month includes ALL LAWNCARE, shrub trimming, fertilization, irrigation, trash & recycle pick up and NO CDD! Shopping, dining and medical care nearby, golf courses, and nearby Starkey Park, outdoor pursuits and everyday essentials are close at hand. Easy access to Suncoast Pkwy, commuting is a breeze! Golf cart friendly! Zoned for top-rated schools, around the corner from River Ridge Middle and High School. Minutes from the upcoming Moffitt Cancer Center. A truly special home!! See it today!!
Listing Agent
BHHS FLORIDA PROPERTIES GROUP Brokerage Phone: 727-847-4444 License #3499931 Listed on: 07/02/2025

Home Details
Home Type
- Single Family
Est. Annual Taxes
- $5,888
Year Built
- Built in 2001
Lot Details
- 7,768 Sq Ft Lot
- North Facing Home
- Mature Landscaping
- Level Lot
- Landscaped with Trees
- Property is zoned MPUD
HOA Fees
- $218 Monthly HOA Fees
Parking
- 2 Car Attached Garage
Property Views
- Pond
- Woods
Home Design
- Contemporary Architecture
- Slab Foundation
- Shingle Roof
- Block Exterior
- Stucco
Interior Spaces
- 2,106 Sq Ft Home
- 2-Story Property
- Open Floorplan
- Cathedral Ceiling
- Ceiling Fan
- Blinds
- Combination Dining and Living Room
- Loft
- Fire and Smoke Detector
Kitchen
- Breakfast Room
- Eat-In Kitchen
- Breakfast Bar
- Range
- Microwave
- Dishwasher
Flooring
- Carpet
- Ceramic Tile
Bedrooms and Bathrooms
- 3 Bedrooms
- Primary Bedroom on Main
- Split Bedroom Floorplan
- En-Suite Bathroom
- Walk-In Closet
- Soaking Tub
Laundry
- Laundry Room
- Dryer
- Washer
Eco-Friendly Details
- Reclaimed Water Irrigation System
Outdoor Features
- Covered Patio or Porch
- Exterior Lighting
- Rain Gutters
- Private Mailbox
Schools
- Cypress Elementary School
- River Ridge Middle School
- River Ridge High School
Utilities
- Zoned Heating and Cooling System
- Thermostat
- Underground Utilities
- Electric Water Heater
- Water Softener
- High Speed Internet
- Cable TV Available
Listing and Financial Details
- Visit Down Payment Resource Website
- Tax Lot 185
- Assessor Parcel Number 17-25-32-010.0-000.00-185.0
Community Details
Overview
- Association fees include escrow reserves fund, ground maintenance, private road, trash
- Resource Property Mgmt/ Melissa Johnson Association, Phone Number (727) 796-5900
- River Ridge Country Club Ph 02 Subdivision
- The community has rules related to deed restrictions, allowable golf cart usage in the community
Security
- Gated Community
Map
Home Values in the Area
Average Home Value in this Area
Tax History
| Year | Tax Paid | Tax Assessment Tax Assessment Total Assessment is a certain percentage of the fair market value that is determined by local assessors to be the total taxable value of land and additions on the property. | Land | Improvement |
|---|---|---|---|---|
| 2025 | $5,888 | $359,274 | $78,570 | $280,704 |
| 2024 | $5,888 | $367,475 | $78,570 | $288,905 |
| 2023 | $5,651 | $380,813 | $71,490 | $309,323 |
| 2022 | $4,538 | $306,151 | $59,730 | $246,421 |
| 2021 | $4,118 | $262,976 | $53,564 | $209,412 |
| 2020 | $3,634 | $217,860 | $39,866 | $177,994 |
| 2019 | $3,456 | $216,112 | $39,866 | $176,246 |
| 2018 | $3,232 | $207,168 | $39,866 | $167,302 |
| 2017 | $2,901 | $171,567 | $32,366 | $139,201 |
| 2016 | $2,632 | $153,597 | $32,366 | $121,231 |
| 2015 | $2,416 | $134,279 | $32,366 | $101,913 |
| 2014 | $2,291 | $129,746 | $32,366 | $97,380 |
Property History
| Date | Event | Price | List to Sale | Price per Sq Ft |
|---|---|---|---|---|
| 12/02/2025 12/02/25 | Price Changed | $389,000 | -2.8% | $185 / Sq Ft |
| 10/09/2025 10/09/25 | Price Changed | $400,000 | -4.8% | $190 / Sq Ft |
| 09/10/2025 09/10/25 | For Sale | $420,000 | -2.3% | $199 / Sq Ft |
| 08/25/2025 08/25/25 | Off Market | $430,000 | -- | -- |
| 07/02/2025 07/02/25 | For Sale | $430,000 | -- | $204 / Sq Ft |
Purchase History
| Date | Type | Sale Price | Title Company |
|---|---|---|---|
| Interfamily Deed Transfer | -- | Accommodation | |
| Interfamily Deed Transfer | -- | Attorney |
Mortgage History
| Date | Status | Loan Amount | Loan Type |
|---|---|---|---|
| Closed | $138,869 | New Conventional |
Source: Stellar MLS
MLS Number: W7876729
APN: 32-25-17-0100-00000-1850
- 11506 Dampier Ct
- 11915 Tee Time Cir
- 7739 Harbor Bridge Blvd
- 7814 Brisbane Ct
- 7715 Dawson Creek Ln
- 0 Moon Lake Rd Unit MFRW7863538
- 0 Moon Lake Rd Unit 18958840
- 11212 Port Douglas Dr
- 11142 Port Douglas Dr
- 11149 Port Douglas Dr
- 7818 Fashion Loop
- 10908 Claymont Dr
- 7825 Burnet Ln
- 11005 Millbury Ct
- 11347 Striped Bass Ct
- 11324 Striped Bass Ct
- 10900 Livingston Dr
- 11311 Striped Bass Ct
- 11303 Striped Bass Ct
- The Michelangelo Plan at Hidden Ridge - The Signature Series
- 7653 Prospect Hill Cir
- 11212 Port Douglas Dr
- 7741 Barclay Rd
- 10919 Livingston Dr
- 10918 Freemont Dr
- 11029 Bentwood Ct
- 0 Ridge Rd
- 11650 Castine St
- 11742 Castine St
- 8533 Reedville St
- 11801 Castine St
- 8606 Reedville St
- 7436 Goldeneye Dr
- 11144 Oyster Bay Cir
- 7755 Tanglewood Dr
- 9342 Beaufort Ct
- 6325 Clark Lake Dr
- 9445 Cardy St
- 11947 Panama Ave
- 9504 Marley Ave






