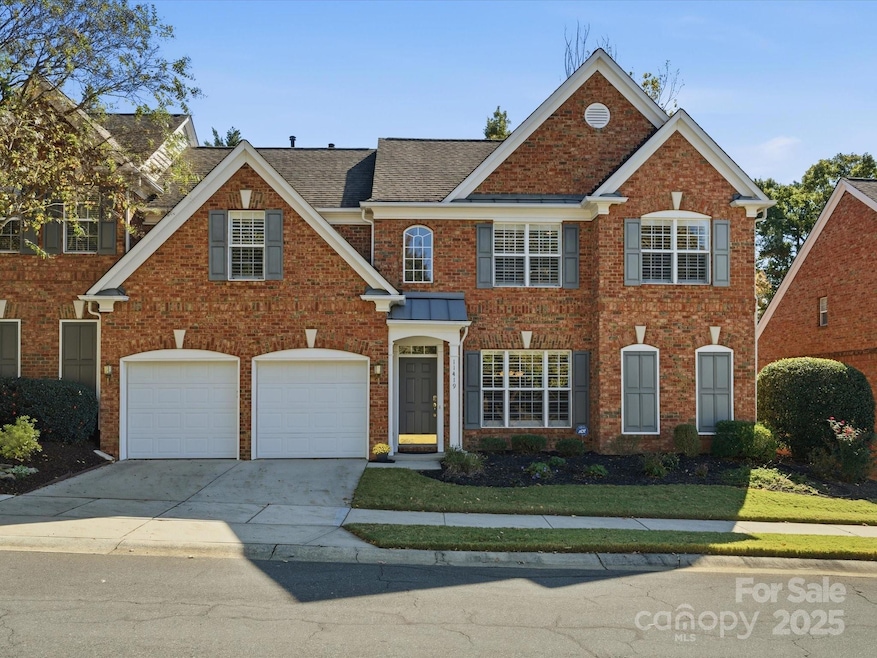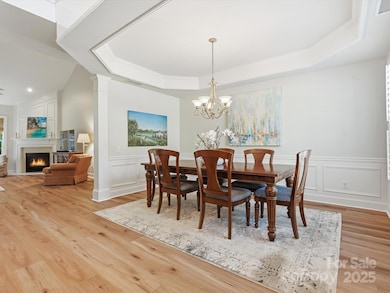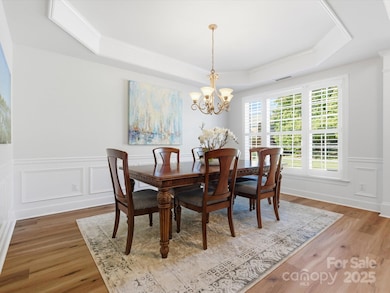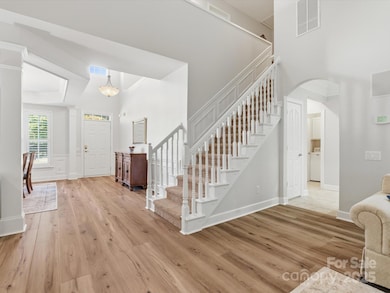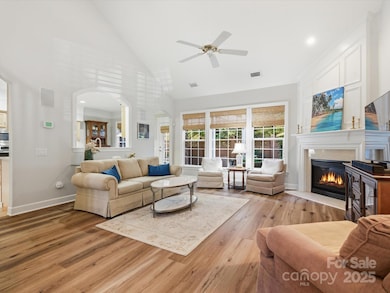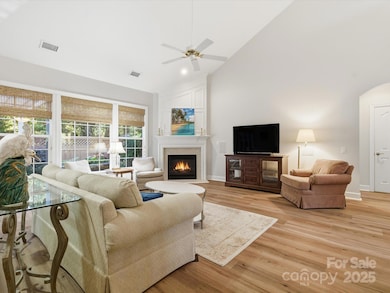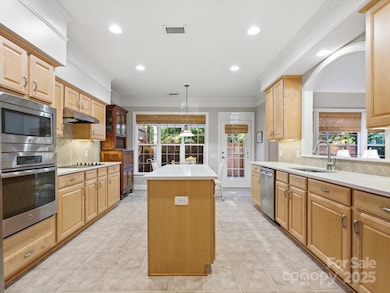
11419 Corliss Ave Unit 4D Charlotte, NC 28277
Ballantyne NeighborhoodEstimated payment $4,176/month
Highlights
- Clubhouse
- Wood Flooring
- Community Pool
- Ballantyne Elementary Rated A-
- Lawn
- Covered Patio or Porch
About This Home
Stunning full-brick end unit, in the heart of Ballantyne, with primary on the main level.
Welcome to this beautifully updated and meticulously cared-for townhome offering the perfect blend of comfort, elegance, and convenience. Inside you will find beautiful wide plank wood flooring, soaring ceilings in the living area and foyer, gas log fireplace in the living room. Outside, is a private covered lanai, fence in yard and patio, surrounded by trees and has professional landscaping and an automatic watering system. The gourmet kitchen shines with a stainless steel sink, tile backsplash, and under-cabinet LED lighting - perfect for both everyday living and entertaining. The primary on the main level features trey ceiling and molding, bathroom has been renovated with walk-in tile shower, quartz counters, and updated cabinetry. Upstairs, two spacious bedrooms and a flexible loft area provide plenty of room for guests or a home office. Two-car garage with epoxy flooring, added storage cabinets, and upgraded insulation. Additional highlights include plantation shutters, walk-in attic storage, ceiling fans in every room, a new hot water tank (2025), and an annual pest control contract for peace of mind. This townhome offers both privacy and proximity walk to Ballantyne Village - just minutes to Ballantyne’s top shopping, dining, and parks. See the features sheet for more info on this amazing town home!
Listing Agent
EXP Realty LLC Ballantyne Brokerage Phone: 704-806-9797 License #202883 Listed on: 11/07/2025

Townhouse Details
Home Type
- Townhome
Est. Annual Taxes
- $3,807
Year Built
- Built in 2002
Lot Details
- Privacy Fence
- Back Yard Fenced
- Lawn
HOA Fees
- $295 Monthly HOA Fees
Parking
- 2 Car Attached Garage
- Driveway
Home Design
- Entry on the 1st floor
- Slab Foundation
- Architectural Shingle Roof
- Four Sided Brick Exterior Elevation
Interior Spaces
- 2-Story Property
- Gas Fireplace
- Laundry Room
Kitchen
- Dishwasher
- Disposal
Flooring
- Wood
- Carpet
- Tile
Bedrooms and Bathrooms
Attic
- Walk-In Attic
- Pull Down Stairs to Attic
Home Security
Outdoor Features
- Covered Patio or Porch
Schools
- Community House Middle School
- Ardrey Kell High School
Utilities
- Forced Air Heating and Cooling System
- Heating System Uses Natural Gas
- Fiber Optics Available
- Cable TV Available
Listing and Financial Details
- Assessor Parcel Number 223-542-10
Community Details
Overview
- Cusick Association, Phone Number (704) 544-7779
- Ivy Ridge At Ballantyne Subdivision
- Mandatory home owners association
Recreation
- Community Pool
Additional Features
- Clubhouse
- Storm Doors
Map
Home Values in the Area
Average Home Value in this Area
Tax History
| Year | Tax Paid | Tax Assessment Tax Assessment Total Assessment is a certain percentage of the fair market value that is determined by local assessors to be the total taxable value of land and additions on the property. | Land | Improvement |
|---|---|---|---|---|
| 2025 | $3,807 | $496,200 | $135,000 | $361,200 |
| 2024 | $3,807 | $496,200 | $135,000 | $361,200 |
| 2023 | $3,684 | $496,200 | $135,000 | $361,200 |
| 2022 | $3,578 | $366,700 | $100,000 | $266,700 |
| 2021 | $3,578 | $366,700 | $100,000 | $266,700 |
| 2020 | $3,578 | $366,700 | $100,000 | $266,700 |
| 2019 | $3,572 | $366,700 | $100,000 | $266,700 |
| 2018 | $3,309 | $250,100 | $33,300 | $216,800 |
| 2017 | $3,261 | $250,100 | $33,300 | $216,800 |
| 2016 | $3,258 | $250,100 | $33,300 | $216,800 |
| 2015 | $3,254 | $250,100 | $33,300 | $216,800 |
| 2014 | $3,251 | $250,100 | $33,300 | $216,800 |
Property History
| Date | Event | Price | List to Sale | Price per Sq Ft |
|---|---|---|---|---|
| 11/07/2025 11/07/25 | For Sale | $675,000 | -- | $274 / Sq Ft |
Purchase History
| Date | Type | Sale Price | Title Company |
|---|---|---|---|
| Interfamily Deed Transfer | -- | None Available | |
| Warranty Deed | $261,500 | -- |
Mortgage History
| Date | Status | Loan Amount | Loan Type |
|---|---|---|---|
| Open | $170,000 | No Value Available |
About the Listing Agent

Kari McGregor grew up in southern California and Colorado where she excelled at high school and club softball. She played NCAA softball and graduated from the University of Colorado – Colorado Springs. Upon graduation and marriage, she and her family relocated back to California to the San Diego/Camp Pendleton area, where her husband was stationed.
Intrigued by real estate after purchasing her first home, Kari obtained her real estate license in Carlsbad, California in 1998 and began
Kari's Other Listings
Source: Canopy MLS (Canopy Realtor® Association)
MLS Number: 4318733
APN: 223-542-10
- 14321 San Paolo Ln Unit 5107
- 15203 Arleta Cir Unit 6103
- 14012 Labeau Ave Unit 11D
- 11530 Costigan Ln Unit 8210
- 14857 Santa Lucia Dr Unit 3309
- 14941 Santa Lucia Dr
- 14130 Fitzroy Ln Unit 4D
- 14247 Richmond Park Ave Unit 247
- 10929 Valley Spring Dr
- 11247 Blue Cedar Ln
- 14137 Wild Elm Rd
- 11612 James Jack Ln
- 14583 Adair Manor Ct
- 14650 Trading Path Way
- 501 Vista Grande Cir
- 14935 Ballantyne Country Club Dr
- 13812 Ballantyne Meadows Dr
- 11419 Vista Haven Dr
- 14237 Quartz Ln
- 12206 Lullingstone Rd
- 14327 San Paolo Ln Unit 5202
- 14861 Santa Lucia Dr Unit 3307
- 14325 Plantation Park Blvd Unit The Noda w/ Solarium
- 14325 Plantation Park Blvd Unit Dilworth w/ Solarium
- 14325 Plantation Park Blvd Unit South Park w/ Solari
- 14325 Plantation Park Blvd
- 10436 Winslet Dr
- 14930 Ballantyne Village Way Unit L18
- 14205 Ballantyne Lake Rd
- 11310 Vandelay Ct
- 14360 Wynhollow Downs Ln
- 14020 Stream Way
- 14020 Stream Way Unit C02-PH
- 14020 Stream Way Unit B06-PH
- 14020 Stream Way Unit B07
- 14020 Stream Way Unit B04-PH
- 14020 Stream Way Unit C02A
- 12006 Woodside Falls Rd
- 13303 Ballantyne Corporate Place Unit ID1344178P
- 501 Vista Grande Cir
