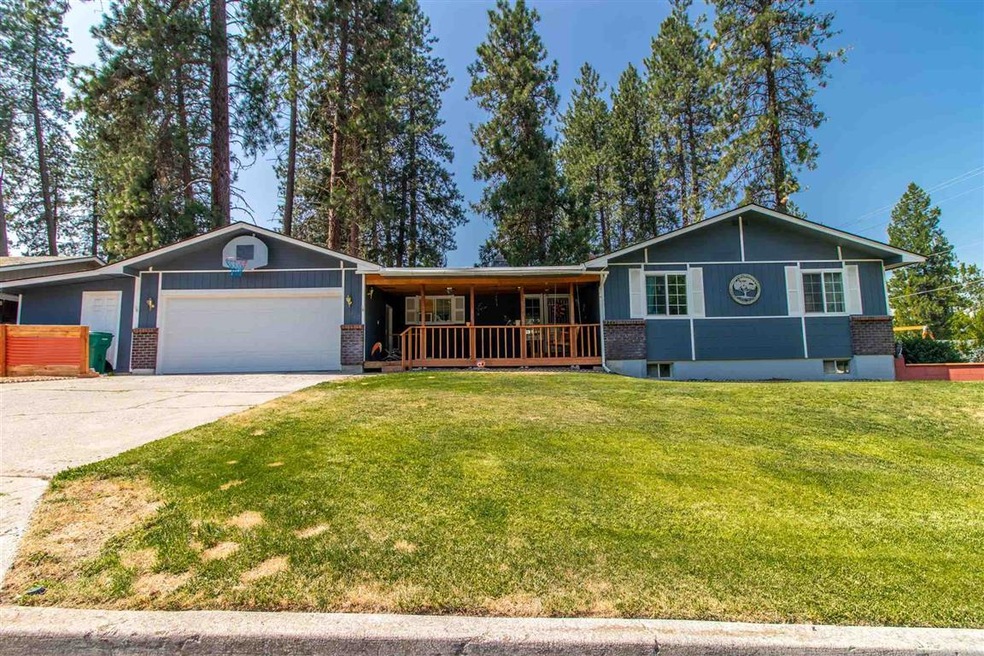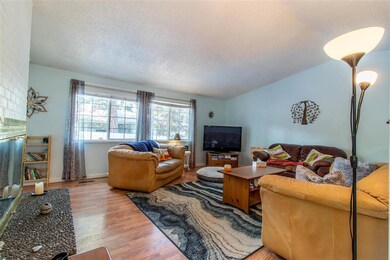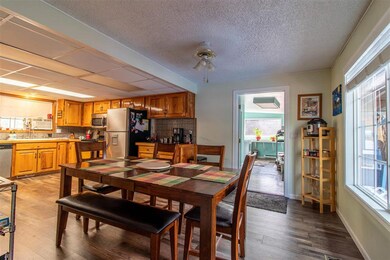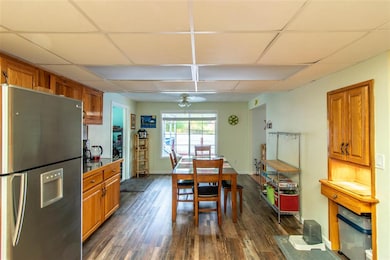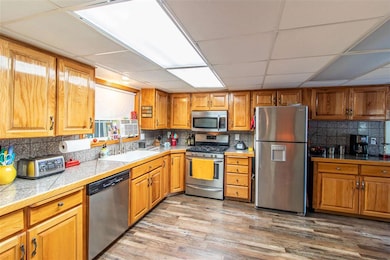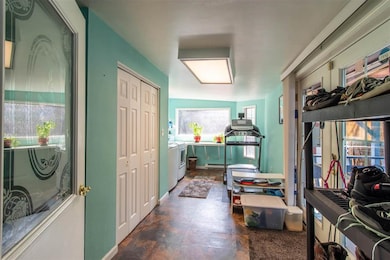
11419 N Astor Rd Spokane, WA 99218
Highlights
- Ranch Style House
- 2 Fireplaces
- 2 Car Attached Garage
- Northwood Middle School Rated A-
- Corner Lot
- Dual Closets
About This Home
As of September 2021Attention Golfers! Par 3 course across the street and a short drive to the Wandermer golf course. Just under 1/3 of an acre on a corner lot in a secluded neighborhood. Many updates completed within the last 4 years. 50 yr roof was installed in 2015. New furnace in 2018. Kitchen flooring was white tile - now gleaming wood floors. Wonderful covered front and rear decks, gazebo and room for a pool. Large side yard as well. 2 car garage with additional workshop space. 3 bedrooms on the main level with 2 bathrooms. 2 bedrooms (1 non-egress) and another bath downstairs. Rec room with bar area for a great entertaining space. All Wandermere shopping within walking distance. Mead schools too!
Home Details
Home Type
- Single Family
Est. Annual Taxes
- $3,340
Year Built
- Built in 1977
Lot Details
- 0.3 Acre Lot
- Corner Lot
- Oversized Lot
- Sprinkler System
- Landscaped with Trees
Parking
- 2 Car Attached Garage
Home Design
- Ranch Style House
- Composition Roof
- Hardboard
Interior Spaces
- 2 Fireplaces
- Wood Burning Fireplace
- Dining Room
Kitchen
- Gas Range
- Disposal
Bedrooms and Bathrooms
- 5 Bedrooms
- Dual Closets
- 3 Bathrooms
Partially Finished Basement
- Basement Fills Entire Space Under The House
- Recreation or Family Area in Basement
Utilities
- Forced Air Heating and Cooling System
- Window Unit Cooling System
- Heating System Uses Gas
- Programmable Thermostat
- Gas Water Heater
- Internet Available
- Cable TV Available
Community Details
- The community has rules related to covenants, conditions, and restrictions
- Community Deck or Porch
Listing and Financial Details
- Assessor Parcel Number 36083.0502
Ownership History
Purchase Details
Home Financials for this Owner
Home Financials are based on the most recent Mortgage that was taken out on this home.Purchase Details
Home Financials for this Owner
Home Financials are based on the most recent Mortgage that was taken out on this home.Purchase Details
Home Financials for this Owner
Home Financials are based on the most recent Mortgage that was taken out on this home.Similar Homes in Spokane, WA
Home Values in the Area
Average Home Value in this Area
Purchase History
| Date | Type | Sale Price | Title Company |
|---|---|---|---|
| Warranty Deed | $441,400 | Vista Title And Escrow Llc | |
| Warranty Deed | -- | None Available | |
| Warranty Deed | -- | None Available |
Mortgage History
| Date | Status | Loan Amount | Loan Type |
|---|---|---|---|
| Open | $419,330 | New Conventional | |
| Previous Owner | $242,000 | New Conventional | |
| Previous Owner | $248,270 | FHA | |
| Previous Owner | $248,270 | FHA |
Property History
| Date | Event | Price | Change | Sq Ft Price |
|---|---|---|---|---|
| 09/08/2021 09/08/21 | Sold | $441,400 | +2.7% | $151 / Sq Ft |
| 08/04/2021 08/04/21 | Pending | -- | -- | -- |
| 07/30/2021 07/30/21 | For Sale | $429,900 | +62.8% | $147 / Sq Ft |
| 12/07/2017 12/07/17 | Sold | $264,000 | -5.7% | $90 / Sq Ft |
| 12/07/2017 12/07/17 | Pending | -- | -- | -- |
| 08/01/2017 08/01/17 | For Sale | $279,900 | -- | $96 / Sq Ft |
Tax History Compared to Growth
Tax History
| Year | Tax Paid | Tax Assessment Tax Assessment Total Assessment is a certain percentage of the fair market value that is determined by local assessors to be the total taxable value of land and additions on the property. | Land | Improvement |
|---|---|---|---|---|
| 2025 | $4,568 | $442,300 | $105,000 | $337,300 |
| 2024 | $4,568 | $446,800 | $86,000 | $360,800 |
| 2023 | $4,333 | $446,800 | $86,000 | $360,800 |
| 2022 | $3,549 | $467,700 | $86,000 | $381,700 |
| 2021 | $3,340 | $289,600 | $45,000 | $244,600 |
| 2020 | $3,245 | $268,200 | $45,000 | $223,200 |
| 2019 | $2,976 | $248,800 | $40,000 | $208,800 |
| 2018 | $3,105 | $221,300 | $40,000 | $181,300 |
| 2017 | $2,804 | $200,600 | $40,000 | $160,600 |
| 2016 | $2,839 | $197,600 | $30,000 | $167,600 |
| 2015 | $2,549 | $181,300 | $22,000 | $159,300 |
| 2014 | -- | $177,800 | $22,000 | $155,800 |
| 2013 | -- | $0 | $0 | $0 |
Agents Affiliated with this Home
-
Shawn Lewis

Seller's Agent in 2021
Shawn Lewis
REAL Broker LLC
(509) 939-4350
56 Total Sales
-
Linda Freeman

Buyer's Agent in 2021
Linda Freeman
Realty One Group Eclipse
(509) 953-3903
28 Total Sales
-
J
Seller's Agent in 2017
Jerry Kostelecky
RE/MAX Citibrokers
Map
Source: Spokane Association of REALTORS®
MLS Number: 202119766
APN: 36083.0502
- 534 E Regina Ave
- 404 E Carriage Ct
- 416 E Carriage Ct
- 105 E Falcon Ave
- 11605 N Merlin Dr
- 4 W Regina Ave
- 9518 N Normandie St
- 212 W Alta Ct
- 11507 N Galahad Dr
- 317 E Eaton Ave
- 10818 N Humboldt Dr
- 12006 N Guinevere Dr
- 12125 N Normandie St
- 11628 N Galahad Dr
- 514 E Eaton Ave
- 1220 E Brierwood Dr
- 505 E Hawthorne Rd
- 307 E Hawthorne Rd Unit 305 E Hawthorne Rd
- 1107 E Chantel Dr
- 11816 N Wall St
