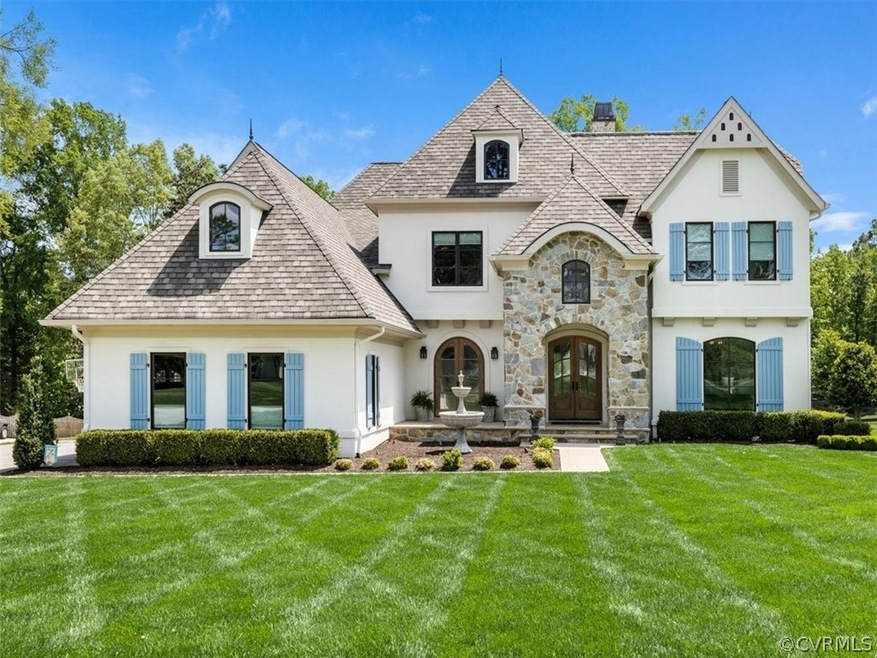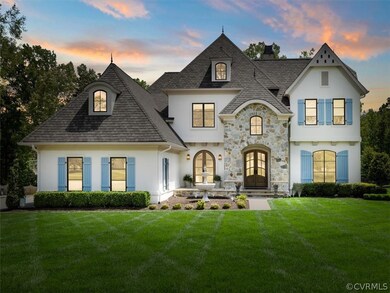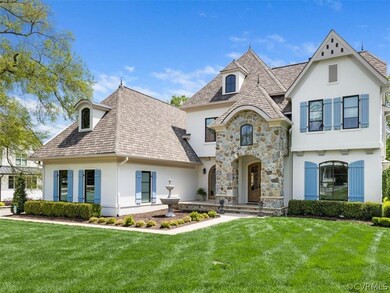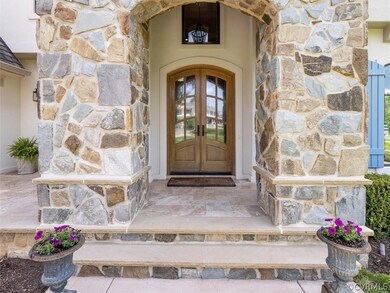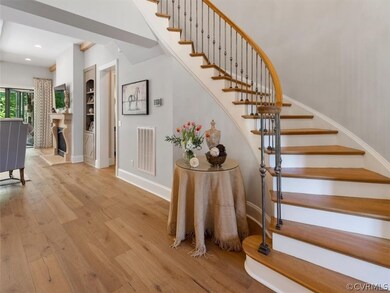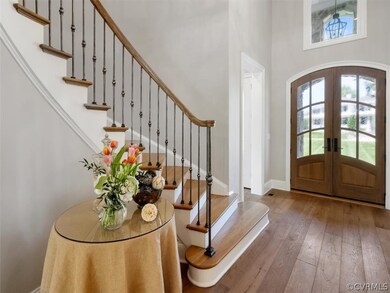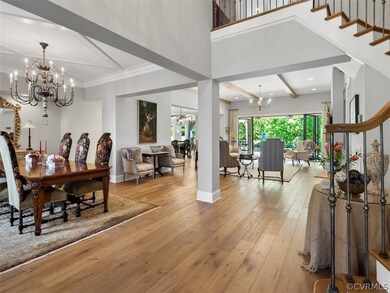
11419 Pinifer Park Ct Midlothian, VA 23113
Robious NeighborhoodHighlights
- Gunite Pool
- Transitional Architecture
- Main Floor Primary Bedroom
- James River High School Rated A-
- Wood Flooring
- 2 Fireplaces
About This Home
As of July 2022This one of a kind custom home in the heart of the Robious Road corridor was brilliantly designed for all of the family and friends to enjoy! Light oak wide plank flooring and impressive ceilings abound the first level. This open floor plan offers a light filled study, two hall coat closets and a dining room with an arched door opening to the front exterior terrace. The great room features a beamed ceiling, gas fireplace, built in bookcases and telescoping doors leading to the outdoor living space. The gourmet kitchen has two large islands, granite countertops, a butler's pantry leading to the dining room, double wall ovens, a huge walk in pantry and eat in area. Continue to the pool room featuring a beamed vaulted ceiling, bar and custom built corner seating. The first floor primary boasts a lovely bay window, tray ceiling with lighting and a luxurious bathroom. A dramatic curved staircase takes you to the second level where you will find a recreation/media room with bar and five additional bedrooms: two with private baths. The professionally landscaped yard, heated pool w/ remote control cover, & covered patio w/ built in grill and fireplace create an owner's paradise.
Home Details
Home Type
- Single Family
Est. Annual Taxes
- $12,106
Year Built
- Built in 2016
Lot Details
- 0.93 Acre Lot
- Back Yard Fenced
- Sprinkler System
- Zoning described as R40
Parking
- 3 Car Attached Garage
- Rear-Facing Garage
- Garage Door Opener
Home Design
- Transitional Architecture
- Frame Construction
- Synthetic Stucco Exterior
Interior Spaces
- 6,306 Sq Ft Home
- 2-Story Property
- Built-In Features
- Bookcases
- Beamed Ceilings
- Tray Ceiling
- Recessed Lighting
- 2 Fireplaces
- Gas Fireplace
- Separate Formal Living Room
- Dining Area
- Crawl Space
- Washer and Dryer Hookup
Kitchen
- Breakfast Area or Nook
- Eat-In Kitchen
- Butlers Pantry
- Double Oven
- Gas Cooktop
- Microwave
- Dishwasher
- Kitchen Island
- Granite Countertops
- Disposal
Flooring
- Wood
- Carpet
- Ceramic Tile
Bedrooms and Bathrooms
- 6 Bedrooms
- Primary Bedroom on Main
- En-Suite Primary Bedroom
- Walk-In Closet
- Double Vanity
Outdoor Features
- Gunite Pool
- Patio
- Exterior Lighting
- Outdoor Gas Grill
- Rear Porch
Schools
- Robious Elementary And Middle School
- James River High School
Utilities
- Zoned Heating and Cooling
- Heating System Uses Natural Gas
- Generator Hookup
Listing and Financial Details
- Tax Lot 15
- Assessor Parcel Number 741-72-07-83-800-000
Ownership History
Purchase Details
Home Financials for this Owner
Home Financials are based on the most recent Mortgage that was taken out on this home.Purchase Details
Home Financials for this Owner
Home Financials are based on the most recent Mortgage that was taken out on this home.Purchase Details
Home Financials for this Owner
Home Financials are based on the most recent Mortgage that was taken out on this home.Similar Homes in Midlothian, VA
Home Values in the Area
Average Home Value in this Area
Purchase History
| Date | Type | Sale Price | Title Company |
|---|---|---|---|
| Bargain Sale Deed | $1,635,000 | None Listed On Document | |
| Warranty Deed | $1,256,485 | Attorney | |
| Warranty Deed | $250,000 | -- |
Mortgage History
| Date | Status | Loan Amount | Loan Type |
|---|---|---|---|
| Previous Owner | $1,048,000 | Stand Alone Refi Refinance Of Original Loan | |
| Previous Owner | $1,130,711 | New Conventional | |
| Previous Owner | $3,000,000 | Construction |
Property History
| Date | Event | Price | Change | Sq Ft Price |
|---|---|---|---|---|
| 07/25/2022 07/25/22 | Sold | $1,635,000 | +2.3% | $259 / Sq Ft |
| 05/15/2022 05/15/22 | Pending | -- | -- | -- |
| 04/22/2022 04/22/22 | For Sale | $1,599,000 | +27.3% | $254 / Sq Ft |
| 02/04/2016 02/04/16 | Sold | $1,256,485 | +16.9% | $228 / Sq Ft |
| 08/22/2014 08/22/14 | Pending | -- | -- | -- |
| 08/21/2014 08/21/14 | For Sale | $1,075,000 | -- | $195 / Sq Ft |
Tax History Compared to Growth
Tax History
| Year | Tax Paid | Tax Assessment Tax Assessment Total Assessment is a certain percentage of the fair market value that is determined by local assessors to be the total taxable value of land and additions on the property. | Land | Improvement |
|---|---|---|---|---|
| 2025 | $14,422 | $1,617,600 | $320,000 | $1,297,600 |
| 2024 | $14,422 | $1,602,300 | $320,000 | $1,282,300 |
| 2023 | $13,771 | $1,513,300 | $282,000 | $1,231,300 |
| 2022 | $12,106 | $1,315,900 | $262,000 | $1,053,900 |
| 2021 | $11,952 | $1,251,200 | $252,000 | $999,200 |
| 2020 | $11,886 | $1,251,200 | $252,000 | $999,200 |
| 2019 | $11,867 | $1,249,200 | $250,000 | $999,200 |
| 2018 | $11,695 | $1,231,100 | $250,000 | $981,100 |
| 2017 | $11,220 | $1,168,700 | $225,000 | $943,700 |
| 2016 | $5,952 | $1,159,000 | $225,000 | $934,000 |
| 2015 | $2,112 | $220,000 | $220,000 | $0 |
| 2014 | $2,016 | $210,000 | $210,000 | $0 |
Agents Affiliated with this Home
-

Seller's Agent in 2022
Christy Carroll
Compass
(804) 307-6162
1 in this area
97 Total Sales
-
N
Seller Co-Listing Agent in 2022
Nancy Garrison
Compass
(804) 288-8888
1 in this area
91 Total Sales
-

Buyer's Agent in 2022
Joie Boykins
EXP Realty LLC
(804) 248-0109
1 in this area
106 Total Sales
-

Seller's Agent in 2016
Catherine Cooper
The Steele Group
(804) 564-3524
25 Total Sales
-

Seller Co-Listing Agent in 2016
Bo Steele
The Steele Group
(804) 334-8834
39 Total Sales
Map
Source: Central Virginia Regional MLS
MLS Number: 2210037
APN: 741-72-07-83-800-000
- 2911 Park Ridge Rd
- 11319 Buckhead Terrace
- 11240 Turnley Ln
- 2819 Live Oak Ln
- 11901 Ambergate Dr
- 3940 Reeds Landing Cir
- 10540 Corley Home Place
- 3808 Solebury Place
- 3320 Traylor Dr
- 3831 Reeds Landing Cir
- 2600 Dolfield Dr
- 3530 Old Gun Rd W
- 10401 W Huguenot Rd
- 2910 Poyntelle Rd
- 2930 Poyntelle Rd
- 10411 Duryea Dr
- 10220 Duryea Dr
- 3007 Westwell Ct
- 11602 E Briar Patch Dr Unit 11602
- 11605 E Briar Patch Dr
