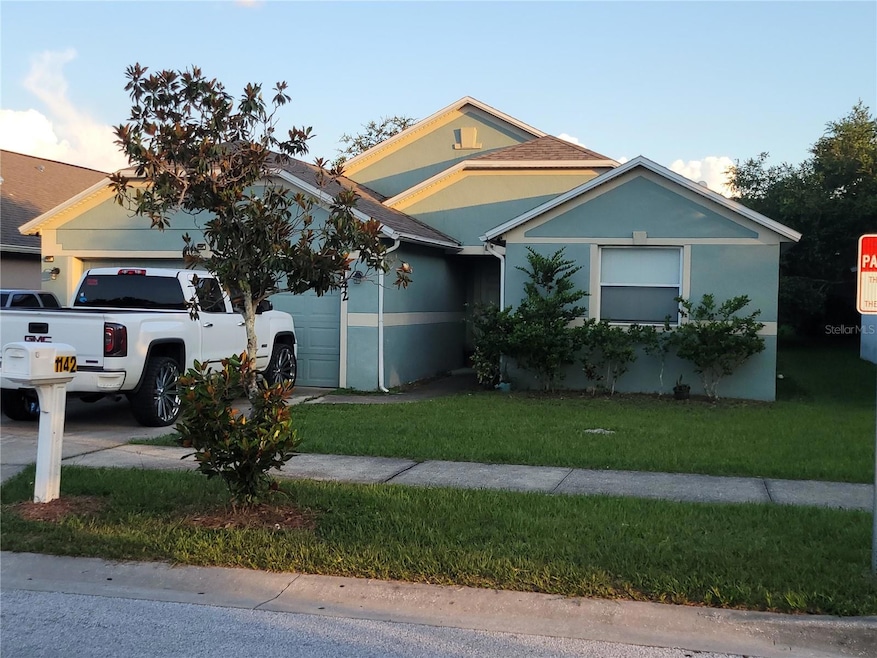
1142 Bluegrass Dr Groveland, FL 34736
Estimated payment $2,245/month
Highlights
- Open Floorplan
- Contemporary Architecture
- Great Room
- Deck
- High Ceiling
- Covered Patio or Porch
About This Home
Don’t Miss This One!! This beautiful 3-bedroom/2 bath home offers vinyl tiled floors throughout, and easy maintenance for a busy family. The great room, dining room, breakfast bar, and eating space in kitchen present an excellent opportunity for family enjoyment and entertainment. Kitchen proximity to the great room offers inclusion in family activities while preparing meals. The primary en-suite also provides privacy and is split from the other bedrooms. In the en suite you’ll find a garden tub, separate shower, water closet, and a large walk-in closet. The open-home concept creates an amazing opportunity for family gatherings and entertainment. This home is located on a corner lot in a quiet community and offers opportunities for water sports and activities at nearby public lakes and waterways. Unique restaurants, shops, and businesses abound with major roads nearby. Don’t miss this opportunity!!!
Listing Agent
ORANGE REALTY MASTERS Brokerage Phone: 407-299-9296 License #487105 Listed on: 08/08/2025
Home Details
Home Type
- Single Family
Est. Annual Taxes
- $4,486
Year Built
- Built in 2006
Lot Details
- 5,749 Sq Ft Lot
- Lot Dimensions are 50x115
- North Facing Home
- Landscaped with Trees
HOA Fees
Parking
- 2 Car Attached Garage
Home Design
- Contemporary Architecture
- Slab Foundation
- Shingle Roof
- Block Exterior
- Stucco
Interior Spaces
- 1,734 Sq Ft Home
- Open Floorplan
- High Ceiling
- Ceiling Fan
- Blinds
- Sliding Doors
- Great Room
- Living Room
- Breakfast Room
Kitchen
- Convection Oven
- Range with Range Hood
- Dishwasher
- Solid Wood Cabinet
Flooring
- Carpet
- Ceramic Tile
- Vinyl
Bedrooms and Bathrooms
- 3 Bedrooms
- Split Bedroom Floorplan
- En-Suite Bathroom
- Walk-In Closet
- 2 Full Bathrooms
- Private Water Closet
- Bathtub With Separate Shower Stall
Laundry
- Laundry in unit
- Dryer
- Washer
Outdoor Features
- Deck
- Covered Patio or Porch
Schools
- Groveland Elementary School
- Gray Middle School
- South Lake High School
Utilities
- Central Heating and Cooling System
- Cable TV Available
Listing and Financial Details
- Visit Down Payment Resource Website
- Tax Lot 13600
- Assessor Parcel Number 13-22-24-1201-000-13600
Community Details
Overview
- Special Management Group Association
- Visit Association Website
- Lexington Village Phase Ii Subdivision
- The community has rules related to deed restrictions
Recreation
- Community Playground
Map
Home Values in the Area
Average Home Value in this Area
Tax History
| Year | Tax Paid | Tax Assessment Tax Assessment Total Assessment is a certain percentage of the fair market value that is determined by local assessors to be the total taxable value of land and additions on the property. | Land | Improvement |
|---|---|---|---|---|
| 2025 | $4,406 | $278,212 | $56,000 | $222,212 |
| 2024 | $4,406 | $278,212 | $56,000 | $222,212 |
| 2023 | $4,406 | $271,145 | $56,000 | $215,145 |
| 2022 | $3,873 | $228,234 | $38,400 | $189,834 |
| 2021 | $3,161 | $176,185 | $0 | $0 |
| 2020 | $3,134 | $174,185 | $0 | $0 |
| 2019 | $2,985 | $158,699 | $0 | $0 |
| 2018 | $2,668 | $142,970 | $0 | $0 |
| 2017 | $2,465 | $131,427 | $0 | $0 |
| 2016 | $2,150 | $122,427 | $0 | $0 |
| 2015 | $2,015 | $106,521 | $0 | $0 |
| 2014 | $1,868 | $100,098 | $0 | $0 |
Property History
| Date | Event | Price | Change | Sq Ft Price |
|---|---|---|---|---|
| 08/08/2025 08/08/25 | For Sale | $329,900 | 0.0% | $190 / Sq Ft |
| 07/05/2020 07/05/20 | Off Market | $1,100 | -- | -- |
| 04/06/2020 04/06/20 | Rented | $1,100 | 0.0% | -- |
| 04/06/2020 04/06/20 | For Rent | $1,100 | -- | -- |
Purchase History
| Date | Type | Sale Price | Title Company |
|---|---|---|---|
| Interfamily Deed Transfer | -- | None Available | |
| Warranty Deed | $71,000 | Principal Title Services Llc | |
| Corporate Deed | $179,700 | Exceptional Title Ii Llc |
Mortgage History
| Date | Status | Loan Amount | Loan Type |
|---|---|---|---|
| Previous Owner | $183,000 | Unknown | |
| Previous Owner | $26,947 | Stand Alone Second | |
| Previous Owner | $143,716 | Fannie Mae Freddie Mac |
Similar Homes in the area
Source: Stellar MLS
MLS Number: O6321874
APN: 13-22-24-1201-000-13600
- 2081 Newtown Rd
- 1146 Bluegrass Dr
- 5729 Bible Camp Rd
- 15629 Catherine Cir
- 2019 Newtown Rd
- 2016 Newtown Rd
- 1055 Bluegrass Dr
- 15518 State Road 19
- 1527 White Hawk Way
- 1526 White Hawk Way
- 1216 Cheshire St
- 410 Catherine Ln
- 6392 Green Bud Dr
- 1154 Stratton Ave
- 16406 Blooming Cherry Dr
- 136 N James Place
- 3002 Sunscape Terrace
- 16390 Blooming Cherry Dr
- 0 Cherry Lake Rd Unit MFRG5100563
- 6419 Chorus Dr
- 1116 Bluegrass Dr
- 1094 Bluegrass Dr
- 1072 Bluegrass Dr
- 5994 Churchill Square Way
- 16442 Blooming Cherry Dr
- 1018 Bluegrass Dr
- 1005 Bluegrass Dr
- 103 Lake Catherine Cir
- 16423 Blooming Cherry Dr
- 1211 Cheshire St
- 2318 Belfry Way
- 6310 Belle Isles Dr
- 157 Juno Dr
- 192 St Lucie Way
- 1829 Western Hills Ln
- 408 Ironside Trail Dr
- 412 S Main Ave
- 16044 Worthington Blvd N
- 6202 Little Blf Cir
- 6201 Little Blf Cir






