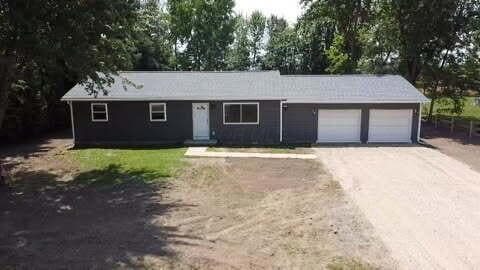
1142 County Road 21 Ashley, OH 43003
Estimated payment $1,860/month
Highlights
- Hot Property
- No HOA
- Forced Air Heating and Cooling System
- Ranch Style House
- 2 Car Attached Garage
- Carpet
About This Home
This stunning 3-bedroom ranch feels like a brand-new home from top to bottom. No detail was overlooked in the full 2025 renovation, which includes: new roof, new electrical lines and breakers with updated 200-amp panel. New plumbing water lines (Delco Water supplier). New insulation & drywall. New mechanicals (hot water heater, furnace with A/C). All-new energy-efficient windows (transferable warranty). New carpet and luxury vinyl plank flooring
Step into the fabulous brand new kitchen featuring granite countertops, brand-new cabinetry, a center island with bar seating, and brand-new stainless steel appliances. The large walk-in pantry with built-in cabinets provides ample storage space.
The oversized 2-car garage offers room to park your vehicles and plenty of additional storage or workspace. Plenty of space to park trailers or additional vehicles in the driveway.
The spacious three quarter of an acre lot has ample room to build additional out buildings. This property offers the perfect blend of peaceful country living with the convenience of nearby city amenities. It is move-in ready and built to impress—everything here is brand NEW!
Listing Agent
Keller Williams Capital Ptnrs License #2016005500 Listed on: 07/27/2025

Home Details
Home Type
- Single Family
Est. Annual Taxes
- $1,618
Year Built
- Built in 1974
Lot Details
- 0.74 Acre Lot
Parking
- 2 Car Attached Garage
Home Design
- Ranch Style House
- Block Foundation
- Vinyl Siding
Interior Spaces
- 1,652 Sq Ft Home
- Insulated Windows
- Crawl Space
- Laundry on main level
Flooring
- Carpet
- Vinyl
Bedrooms and Bathrooms
- 3 Main Level Bedrooms
- 1 Full Bathroom
Utilities
- Forced Air Heating and Cooling System
- Heating System Uses Propane
- Private Sewer
Community Details
- No Home Owners Association
Listing and Financial Details
- Assessor Parcel Number R41-0070000700
Map
Home Values in the Area
Average Home Value in this Area
Tax History
| Year | Tax Paid | Tax Assessment Tax Assessment Total Assessment is a certain percentage of the fair market value that is determined by local assessors to be the total taxable value of land and additions on the property. | Land | Improvement |
|---|---|---|---|---|
| 2024 | $1,618 | $40,290 | $8,120 | $32,170 |
| 2023 | $1,618 | $40,290 | $8,120 | $32,170 |
| 2022 | $1,875 | $40,570 | $5,430 | $35,140 |
| 2021 | $1,858 | $40,570 | $5,430 | $35,140 |
| 2020 | $1,866 | $40,570 | $5,430 | $35,140 |
| 2019 | $1,832 | $38,640 | $5,180 | $33,460 |
| 2018 | $1,855 | $38,640 | $5,180 | $33,460 |
| 2017 | $1,743 | $38,640 | $5,180 | $33,460 |
| 2016 | $1,399 | $31,470 | $4,620 | $26,850 |
| 2015 | $1,407 | $31,470 | $4,620 | $26,850 |
| 2014 | $1,299 | $31,470 | $4,620 | $26,850 |
| 2013 | $1,394 | $33,120 | $4,870 | $28,250 |
Property History
| Date | Event | Price | Change | Sq Ft Price |
|---|---|---|---|---|
| 08/18/2025 08/18/25 | Price Changed | $325,000 | -7.1% | $197 / Sq Ft |
| 08/04/2025 08/04/25 | Price Changed | $349,900 | -6.7% | $212 / Sq Ft |
| 07/31/2025 07/31/25 | Price Changed | $374,900 | -3.8% | $227 / Sq Ft |
| 07/27/2025 07/27/25 | For Sale | $389,900 | 0.0% | $236 / Sq Ft |
| 07/27/2025 07/27/25 | Off Market | $389,900 | -- | -- |
| 07/26/2025 07/26/25 | For Sale | $389,900 | +369.8% | $236 / Sq Ft |
| 01/16/2025 01/16/25 | Sold | $83,000 | +66.0% | $53 / Sq Ft |
| 05/13/2024 05/13/24 | For Sale | $49,998 | -39.8% | $32 / Sq Ft |
| 05/09/2024 05/09/24 | Off Market | $83,000 | -- | -- |
| 04/29/2024 04/29/24 | For Sale | $49,998 | -- | $32 / Sq Ft |
Purchase History
| Date | Type | Sale Price | Title Company |
|---|---|---|---|
| Deed | $93,000 | -- | |
| Deed | $81,200 | -- |
Mortgage History
| Date | Status | Loan Amount | Loan Type |
|---|---|---|---|
| Open | $79,800 | New Conventional | |
| Closed | $83,900 | New Conventional |
Similar Homes in Ashley, OH
Source: Columbus and Central Ohio Regional MLS
MLS Number: 225026545
APN: R41-007-00-007-00
- 2008 County Road 156
- 211 B Center St
- 211 Center St
- NA Ohio 229
- 0 W Taylor St
- 6 W Taylor St
- 4 S Central St
- 202 S Main St
- 0 Twp 165 Unit 225021768
- 403 South St
- 327 County Road 21
- 0 County Road 21 Unit Tract 2 225028223
- 0 County Road 21 Unit Tract 1 225028203
- 6130 Steamtown Rd
- 11031 N Montgmy Co L Rd
- 8383 Horseshoe Rd
- 1469 County Road 165
- 0 Township Road 166
- 3178 County Road 150
- 3254 County Road 165
- 546 Lamont
- 3388 Steamtown Rd
- 400 Park St
- 2121 Panhandle Rd Unit 30
- 2121 Panhandle Rd Unit 29
- 2121 Panhandle Rd Unit 60
- 2228 Bruce Rd
- 912 Wallace Dr
- 1136 Heritage Blvd
- 400 Golden Maple Place
- 412 Golden Maple Place
- 1106 Heritage Blvd
- 418 Golden Maple Place
- 401 Golden Maple Place
- 306 Pne Hl Ct
- 312 Pne Hl Ct
- 318 Pne Hl Ct
- 301 Pne Hl Ct
- 305 Pne Hl Ct
- 315 Pne Hl Ct






