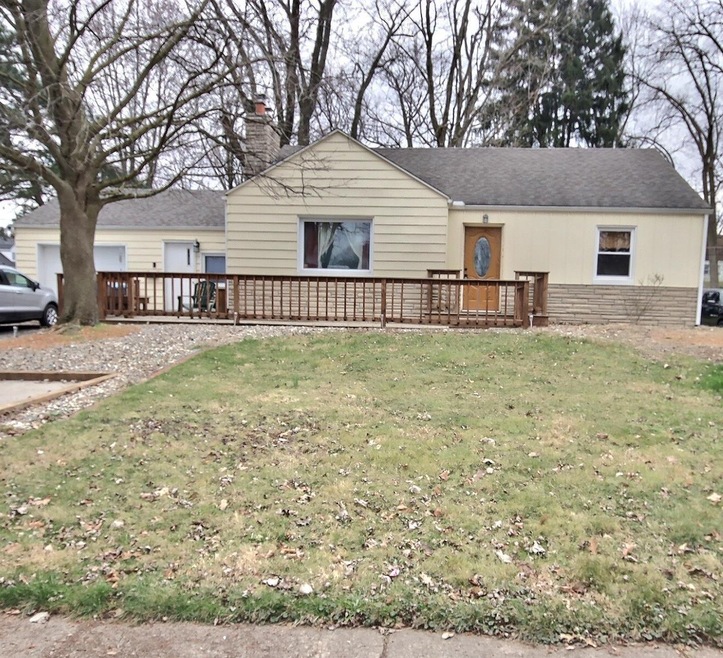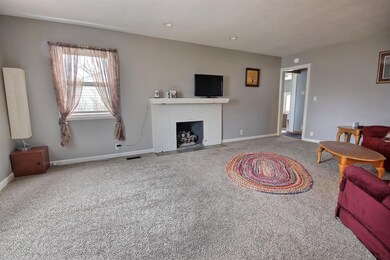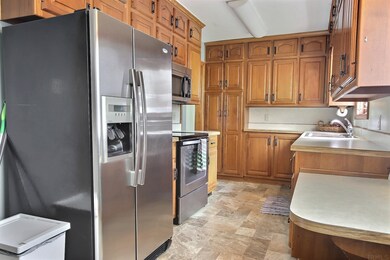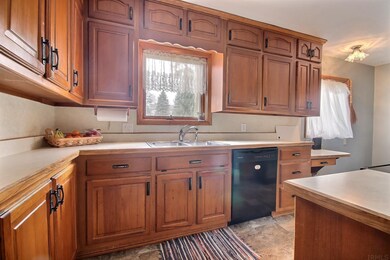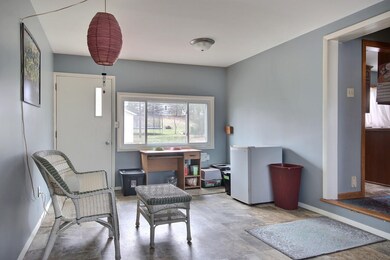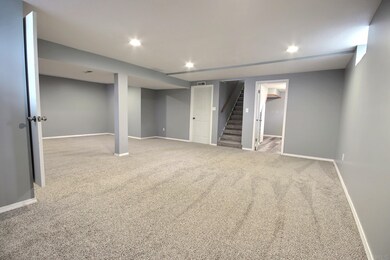
1142 Elm St New Haven, IN 46774
Highlights
- Ranch Style House
- 1 Car Attached Garage
- Ceiling Fan
- Porch
- Forced Air Heating and Cooling System
- 5-minute walk to Schnelker Park
About This Home
As of May 2022Great home on a quiet road with beautiful mature trees and large private yard near downtown New Haven. Stainless steel appliances in large kitchen with floor to ceiling cabinetry for tons of storage! Large yard with shed that has electrical power and overhead door. Nicely finished basement with plenty of extra storage. Enjoy the peaceful yard from either the large front porch or back deck. Lots of space! 3rd bedroom in basement has a small window that wouldn't work for traditional "egress".
Home Details
Home Type
- Single Family
Est. Annual Taxes
- $1,270
Year Built
- Built in 1955
Lot Details
- 0.26 Acre Lot
- Lot Dimensions are 75x150
- Level Lot
Parking
- 1 Car Attached Garage
- Garage Door Opener
Home Design
- Ranch Style House
- Poured Concrete
- Shingle Roof
- Stone Exterior Construction
Interior Spaces
- Ceiling Fan
- Gas Log Fireplace
- Living Room with Fireplace
- Pull Down Stairs to Attic
- Laminate Countertops
- Washer and Electric Dryer Hookup
Bedrooms and Bathrooms
- 3 Bedrooms
Partially Finished Basement
- Sump Pump
- 1 Bathroom in Basement
Schools
- New Haven Elementary And Middle School
- New Haven High School
Utilities
- Forced Air Heating and Cooling System
- Heating System Uses Gas
Additional Features
- Porch
- Suburban Location
Community Details
- Fair View / Fairview Subdivision
- Laundry Facilities
Listing and Financial Details
- Assessor Parcel Number 02-13-12-332-005.000-041
Ownership History
Purchase Details
Home Financials for this Owner
Home Financials are based on the most recent Mortgage that was taken out on this home.Purchase Details
Home Financials for this Owner
Home Financials are based on the most recent Mortgage that was taken out on this home.Purchase Details
Similar Homes in the area
Home Values in the Area
Average Home Value in this Area
Purchase History
| Date | Type | Sale Price | Title Company |
|---|---|---|---|
| Warranty Deed | $150,000 | Stauffer Terry A | |
| Warranty Deed | $124,900 | Meridian Title Corporation | |
| Deed | $49,500 | -- | |
| Sheriffs Deed | $49,500 | Nelson & Frankenberger |
Mortgage History
| Date | Status | Loan Amount | Loan Type |
|---|---|---|---|
| Open | $142,500 | New Conventional | |
| Previous Owner | $108,022 | FHA | |
| Previous Owner | $22,400 | Unknown | |
| Previous Owner | $18,332 | Unknown | |
| Previous Owner | $18,500 | Unknown |
Property History
| Date | Event | Price | Change | Sq Ft Price |
|---|---|---|---|---|
| 05/18/2022 05/18/22 | Sold | $150,000 | +15.5% | $65 / Sq Ft |
| 04/13/2022 04/13/22 | Pending | -- | -- | -- |
| 04/11/2022 04/11/22 | For Sale | $129,900 | +4.0% | $56 / Sq Ft |
| 02/02/2018 02/02/18 | Sold | $124,900 | -2.3% | $54 / Sq Ft |
| 11/27/2017 11/27/17 | Pending | -- | -- | -- |
| 07/05/2017 07/05/17 | For Sale | $127,900 | -- | $55 / Sq Ft |
Tax History Compared to Growth
Tax History
| Year | Tax Paid | Tax Assessment Tax Assessment Total Assessment is a certain percentage of the fair market value that is determined by local assessors to be the total taxable value of land and additions on the property. | Land | Improvement |
|---|---|---|---|---|
| 2024 | $1,790 | $226,900 | $19,900 | $207,000 |
| 2022 | $1,734 | $173,400 | $19,900 | $153,500 |
| 2021 | $1,432 | $143,200 | $19,900 | $123,300 |
| 2020 | $1,270 | $128,500 | $19,900 | $108,600 |
| 2019 | $1,213 | $121,700 | $19,900 | $101,800 |
| 2018 | $1,150 | $114,800 | $19,900 | $94,900 |
| 2017 | $1,055 | $105,000 | $19,900 | $85,100 |
| 2016 | $1,050 | $105,000 | $19,900 | $85,100 |
| 2014 | $1,008 | $103,000 | $19,900 | $83,100 |
| 2013 | $1,019 | $103,100 | $19,900 | $83,200 |
Agents Affiliated with this Home
-

Seller's Agent in 2022
Kyle Ness
Ness Bros. Realtors & Auctioneers
(260) 417-2056
2 in this area
192 Total Sales
-

Seller's Agent in 2018
Britney Brellenthin
CENTURY 21 Bradley Realty, Inc
(260) 437-1450
16 Total Sales
Map
Source: Indiana Regional MLS
MLS Number: 202212478
APN: 02-13-12-332-005.000-041
- 822 Park Ave
- 9521 Elk Grove Ct Unit 1 (9521) +2 (9525)
- 2427 Valley Creek Run
- 1234 Summit St
- 8788 Landin Breeze Dr
- 1331 Summit St
- 718 Center St
- 1201 Canal St
- 1513 Tartan Ln
- 406 Twillo Run Dr
- 423 South St
- 10805 Lincoln Hwy E
- 9428 Pawnee Way
- 10929 Lincoln Hwy E
- 9925 N Country Knoll
- 1712 Ayr Dr
- 3528 Norland Ln
- 1321 Lost Lock Way
- 3583 Canal Square Dr
- 3607 Canal Square Dr Unit 2
