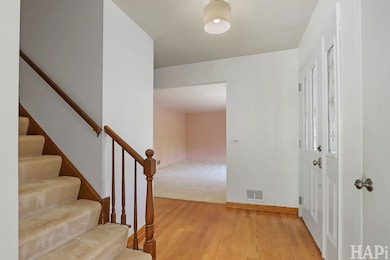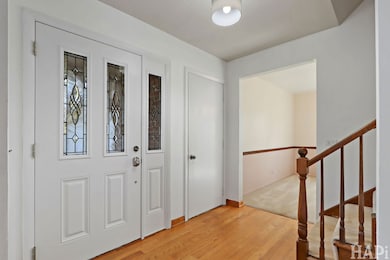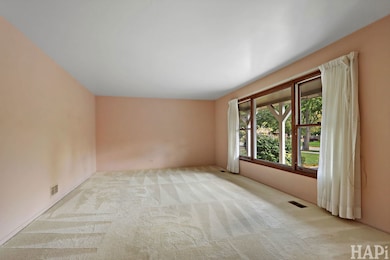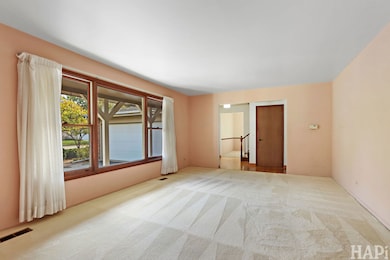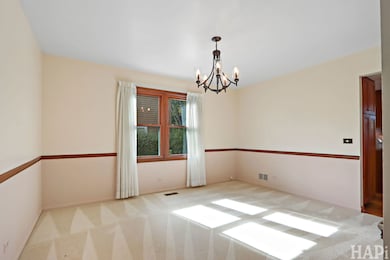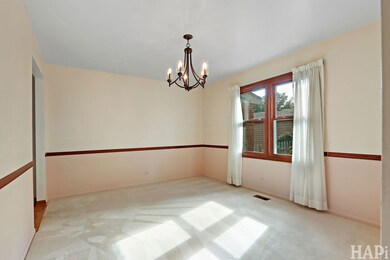1142 Highland Ln Glenview, IL 60025
Estimated payment $5,135/month
Highlights
- Colonial Architecture
- Community Lake
- Recreation Room
- Glen Grove Elementary School Rated A-
- Property is near a park
- Wood Flooring
About This Home
Spacious 4-Bedroom Colonial with Modern Updates and Timeless Charm! Welcome to this beautifully maintained center-entry colonial offering 4 bedrooms, 2.5 baths, and an inviting layout perfect for everyday living and entertaining. A large covered front porch welcomes you inside, where you'll find a bright foyer with an entry closet. The main level features a formal living room and a formal dining room with classic chair rail detailing. The heart of the home is the expansive family room, originally extended for extra square footage, and highlighted by a brick wood-burning fireplace and custom built-in bookcases. An updated eat-in kitchen offers granite countertops, hardwood floors, recessed lighting, and a pantry cabinet with sliding shelves. A large sliding door off the eating area leads to the cement patio and a gorgeous backyard retreat. Convenience continues with a first-floor laundry room, complete with hardwood floors, a utility sink, built-in storage, a roomy closet, and a side door with yard access. Upstairs, you'll find four generously sized bedrooms. The primary suite includes crown molding, a walk-in closet, and a private bath with ceramic tile and a walk-in shower. Two additional bedrooms feature walk-in closets, while the third offers a double closet. The large hall bath includes ceramic tile and a double vanity. The finished basement adds even more living space with a large recreation room, a dedicated storage/work room, and a utility room with a bonus storage bump-out and shelving-perfect for hobbies and organization. This home offers space, character, and thoughtful updates throughout-ready for you to make it your own! Award-winning District 34 and 225 schools, and easy access to Flick Park with its walking path, fishing pond, playground, pool, soccer fields, picnic shelter, and more. The home is being sold in a trust and respectively being sold as-is.
Listing Agent
Berkshire Hathaway HomeServices Chicago License #471001517 Listed on: 10/24/2025

Home Details
Home Type
- Single Family
Est. Annual Taxes
- $10,926
Year Built
- Built in 1976
Lot Details
- 9,583 Sq Ft Lot
- Lot Dimensions are 64 x 145 x 63 x 139
- Paved or Partially Paved Lot
Parking
- 2 Car Garage
- Driveway
- Parking Included in Price
Home Design
- Colonial Architecture
- Brick Exterior Construction
- Asphalt Roof
- Concrete Perimeter Foundation
Interior Spaces
- 2,772 Sq Ft Home
- 2-Story Property
- Bookcases
- Crown Molding
- Recessed Lighting
- Wood Burning Fireplace
- Window Treatments
- Entrance Foyer
- Family Room with Fireplace
- Family Room Downstairs
- Living Room
- Formal Dining Room
- Recreation Room
- Lower Floor Utility Room
- Storage Room
Kitchen
- Range
- Microwave
- Dishwasher
- Granite Countertops
- Disposal
Flooring
- Wood
- Carpet
Bedrooms and Bathrooms
- 4 Bedrooms
- 4 Potential Bedrooms
- Walk-In Closet
- Dual Sinks
- Separate Shower
Laundry
- Laundry Room
- Dryer
- Washer
- Sink Near Laundry
Basement
- Basement Fills Entire Space Under The House
- Sump Pump
Schools
- Westbrook Elementary School
- Springman Middle School
- Glenbrook South High School
Utilities
- Central Air
- Heating System Uses Natural Gas
- Lake Michigan Water
- Cable TV Available
Additional Features
- Patio
- Property is near a park
Listing and Financial Details
- Senior Tax Exemptions
- Homeowner Tax Exemptions
Community Details
Overview
- Colonial
- Community Lake
Recreation
- Tennis Courts
- Community Pool
Map
Home Values in the Area
Average Home Value in this Area
Tax History
| Year | Tax Paid | Tax Assessment Tax Assessment Total Assessment is a certain percentage of the fair market value that is determined by local assessors to be the total taxable value of land and additions on the property. | Land | Improvement |
|---|---|---|---|---|
| 2024 | $10,926 | $55,333 | $12,007 | $43,326 |
| 2023 | $11,252 | $55,333 | $12,007 | $43,326 |
| 2022 | $11,252 | $58,467 | $12,007 | $46,460 |
| 2021 | $10,399 | $47,777 | $11,506 | $36,271 |
| 2020 | $10,377 | $47,777 | $11,506 | $36,271 |
| 2019 | $9,785 | $53,086 | $11,506 | $41,580 |
| 2018 | $10,091 | $50,061 | $10,006 | $40,055 |
| 2017 | $9,847 | $50,061 | $10,006 | $40,055 |
| 2016 | $9,684 | $50,061 | $10,006 | $40,055 |
| 2015 | $8,096 | $38,496 | $8,004 | $30,492 |
| 2014 | $9,007 | $42,931 | $8,004 | $34,927 |
| 2013 | $9,488 | $46,368 | $8,004 | $38,364 |
Property History
| Date | Event | Price | List to Sale | Price per Sq Ft |
|---|---|---|---|---|
| 10/27/2025 10/27/25 | Pending | -- | -- | -- |
| 10/24/2025 10/24/25 | For Sale | $799,913 | -- | $289 / Sq Ft |
Source: Midwest Real Estate Data (MRED)
MLS Number: 12466162
APN: 04-33-110-018-0000
- 3335 Elmdale Rd
- 3212 Lindenwood Ln
- 3081 Saratoga Ln
- 705 Glendale Rd
- 10430 Michael Todd Terrace
- 616 Glendale Rd
- 1026 Castilian Ct Unit D162
- 1053 Ironwood Ct
- 3732 Capri Ct Unit T18A
- 1704 Executive Ln
- 1018 Castilian Ct Unit A205
- 1510 Monterey Dr
- 3700 Capri Ct Unit 206
- 608 Glenwood Ln
- 533 Cherry Ln
- 4128 Cove Ln Unit C
- 4146 Cove Ln Unit D
- 509 Elder Ln
- 600 Naples Ct Unit 107
- 600 Naples Ct Unit 608

