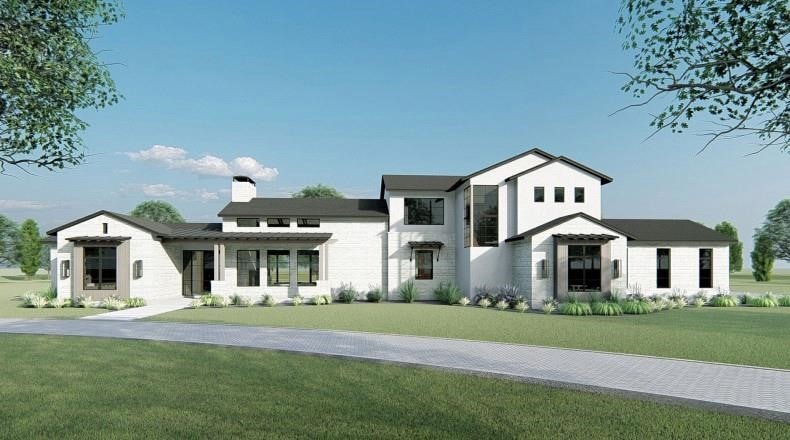
1142 Jefferson Ct Bartonville, TX 76226
Estimated payment $21,224/month
Highlights
- Pool and Spa
- New Construction
- Fireplace in Bedroom
- Hilltop Elementary School Rated A
- Open Floorplan
- Contemporary Architecture
About This Home
Welcome to Your Dream Home in the exclusive new Eagle Ridge community! Experience unparalleled luxury and tranquility in this stunning new home by Sabre Luxury Homes. Scheduled for completion in Fall 2025, this contemporary masterpiece sits on a spacious 2-acre lot.
Part of Eagle Ridge's 87-acre haven with only 38 custom-built homes, it features five luxurious bedrooms all with en-suite bathrooms, HUUM luxury sauna, a spacious 4-car garage, and access to exclusive horse facilities. Inside, enjoy thoughtfully designed living spaces with custom, high-end finishes. Outside, the backyard offers a custom-designer pool, perfect for relaxation and entertainment.
Eagle Ridge offers a peaceful oasis amidst the bustling city, zoned for the highly acclaimed ARGYLE ISD. It's also conveniently located close to shops and restaurants, including the popular Marty B's area, making it perfect for those seeking luxury and convenience. The renowned Argyle ISD ensures top-notch education for your family.
Listing Agent
Compass RE Texas, LLC Brokerage Phone: 806-683-2314 License #0680418 Listed on: 05/27/2025

Home Details
Home Type
- Single Family
Est. Annual Taxes
- $1,445
Year Built
- Built in 2025 | New Construction
Lot Details
- 2 Acre Lot
- Cul-De-Sac
- Wrought Iron Fence
- Landscaped
- Corner Lot
- Interior Lot
- Sprinkler System
- Cleared Lot
- Few Trees
- Back Yard
HOA Fees
- $167 Monthly HOA Fees
Parking
- 4 Car Attached Garage
- 4 Carport Spaces
- Lighted Parking
- Side Facing Garage
- Epoxy
- Garage Door Opener
- Circular Driveway
- Additional Parking
Home Design
- Contemporary Architecture
- Slab Foundation
- Mixed Roof Materials
- Asphalt Roof
- Metal Roof
- Stone Veneer
- Stucco
Interior Spaces
- 5,815 Sq Ft Home
- 2-Story Property
- Open Floorplan
- Wired For Data
- Built-In Features
- Vaulted Ceiling
- Ceiling Fan
- Chandelier
- Raised Hearth
- Fireplace Features Masonry
- Living Room with Fireplace
- 2 Fireplaces
Kitchen
- Eat-In Kitchen
- Built-In Gas Range
- Warming Drawer
- Microwave
- Dishwasher
- Kitchen Island
- Granite Countertops
- Disposal
Flooring
- Wood
- Laminate
- Tile
Bedrooms and Bathrooms
- 5 Bedrooms
- Fireplace in Bedroom
- Walk-In Closet
- Double Vanity
Home Security
- Home Security System
- Security Lights
- Carbon Monoxide Detectors
- Fire and Smoke Detector
- Fire Sprinkler System
- Firewall
Eco-Friendly Details
- ENERGY STAR Qualified Equipment
- Moisture Control
- Ventilation
Pool
- Pool and Spa
- In Ground Pool
- Pool Water Feature
- Gunite Pool
Outdoor Features
- Outdoor Kitchen
- Built-In Barbecue
- Rain Gutters
Schools
- Hilltop Elementary School
- Argyle High School
Utilities
- Humidity Control
- Central Heating and Cooling System
- Heating System Uses Natural Gas
- Vented Exhaust Fan
- Underground Utilities
- Tankless Water Heater
- Gas Water Heater
- Aerobic Septic System
- High Speed Internet
- Phone Available
- Cable TV Available
Community Details
- Association fees include management, ground maintenance
- Neighborhood Management Association
- Eagle Ridge Add Subdivision
Listing and Financial Details
- Legal Lot and Block 8 / A
- Assessor Parcel Number R991765
Map
Home Values in the Area
Average Home Value in this Area
Tax History
| Year | Tax Paid | Tax Assessment Tax Assessment Total Assessment is a certain percentage of the fair market value that is determined by local assessors to be the total taxable value of land and additions on the property. | Land | Improvement |
|---|---|---|---|---|
| 2025 | $1,894 | $719,849 | $719,849 | -- |
| 2024 | $1,789 | $104,706 | $0 | $0 |
| 2023 | $1,445 | $87,255 | $87,255 | $0 |
| 2022 | $788 | $41,882 | $41,882 | $0 |
Property History
| Date | Event | Price | Change | Sq Ft Price |
|---|---|---|---|---|
| 05/27/2025 05/27/25 | For Sale | $3,850,000 | -- | $662 / Sq Ft |
Mortgage History
| Date | Status | Loan Amount | Loan Type |
|---|---|---|---|
| Closed | $2,086,000 | Construction | |
| Closed | $534,000 | New Conventional |
Similar Homes in the area
Source: North Texas Real Estate Information Systems (NTREIS)
MLS Number: 20949037
APN: R991765
- 1418 Clydesdale Rd
- 421 Kirby Dr
- 541 Kirby Dr
- 1141 Vera Ct
- 1117 Vera Ct
- 1142 Vera Ct
- 324 Kirby Dr
- 1134 Vera Ct
- 310 Conroe Cir
- 731 Kirby Dr
- 331 Granger Cir
- 751 Kirby Dr
- 325 Perkins Dr
- 400 Spring Creek Dr
- 311 Clifton Cir
- 590 Sheldon Rd
- 412 Spring Creek Dr
- 1310 Clydesdale Rd
- 1102 Pitner Ct
- 1101 Pitner Ct
- 631 Kirby Dr
- 307 Kirby Dr
- 420 Perkins Dr
- 417 Perkins Dr
- 424 Spring Creek Dr
- 8220 Holliday Rd
- 1000 Noble Ave
- 851 Carolina Way
- 811 Bradford St
- 1328 Burnett Dr
- 205 Farm To Market Road 1830
- 1570 Bonham Pkwy
- 8950 Mustang Way
- 1441 Golf Club Dr
- 1405 Pitaya Dr
- 2039 Britt Dr Unit Apartment B
- 3513 Aaron Place
- 3600 Aaron Place
- 429 Matchbox St
- 1690 Broome Rd






