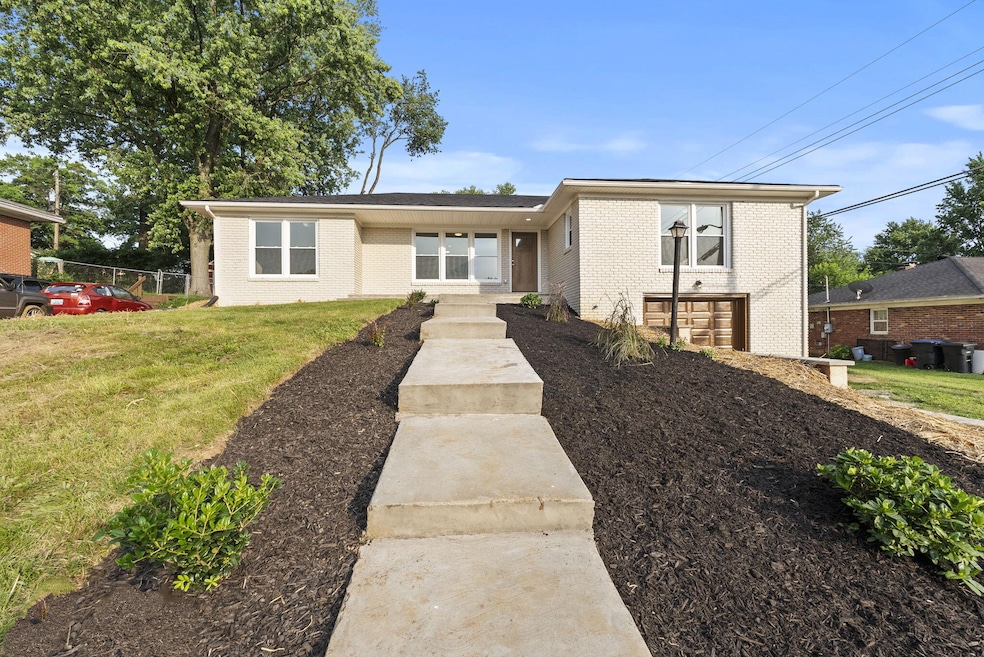
1142 Kiowa Trail Frankfort, KY 40601
Estimated payment $1,714/month
Highlights
- Ranch Style House
- Neighborhood Views
- Brick Veneer
- No HOA
- 1 Car Attached Garage
- Cooling Available
About This Home
PRICED TO MOVE!
This head-to-toe renovation is a total knockout, offering 4 bedrooms and 2 full bathrooms, including a private en suite in the primary bedroom. NEW roof, NEW HVAC, ALL NEW Windows, NEW electrical panel & wiring, NEW water heater, NEW kitchen, NEW bathrooms, NEW flooring — yes, everything! Fresh landscaping adds serious curb appeal, and the unfinished basement is a blank canvas ready for your dream space. Just 5 minutes from the legendary Buffalo Trace Distillery and minutes from Cove Spring Park's waterfalls and trails, this location offers a blend of adventure and convenience. Plus, Kentucky State University is just around the corner — making this a smart pick for long-term value, lifestyle, or investment. With this price and these upgrades, it won't last!
Home Details
Home Type
- Single Family
Est. Annual Taxes
- $1,183
Year Built
- Built in 1965
Lot Details
- 10,400 Sq Ft Lot
- Partially Fenced Property
- Chain Link Fence
Parking
- 1 Car Attached Garage
- Basement Garage
- Front Facing Garage
- Driveway
- Off-Street Parking
Home Design
- Ranch Style House
- Brick Veneer
- Shingle Roof
Interior Spaces
- 1,735 Sq Ft Home
- Living Room
- Dining Room
- Vinyl Flooring
- Neighborhood Views
- Unfinished Basement
- Sump Pump
- Washer and Electric Dryer Hookup
Kitchen
- Oven or Range
- Microwave
- Dishwasher
Bedrooms and Bathrooms
- 4 Bedrooms
- 2 Full Bathrooms
Schools
- Elkhorn Elementary School
- Elkhorn Middle School
- Franklin Co High School
Utilities
- Cooling Available
- Heat Pump System
- Electric Water Heater
Community Details
- No Home Owners Association
- Indian Hills Subdivision
Listing and Financial Details
- Assessor Parcel Number 084-20-08-006.00
Map
Home Values in the Area
Average Home Value in this Area
Tax History
| Year | Tax Paid | Tax Assessment Tax Assessment Total Assessment is a certain percentage of the fair market value that is determined by local assessors to be the total taxable value of land and additions on the property. | Land | Improvement |
|---|---|---|---|---|
| 2024 | $1,183 | $98,000 | $0 | $0 |
| 2023 | $1,554 | $130,000 | $0 | $0 |
| 2022 | $251 | $130,000 | $0 | $0 |
| 2021 | $1,175 | $100,000 | $0 | $0 |
| 2020 | $1,185 | $100,000 | $20,000 | $80,000 |
| 2019 | $1,210 | $100,000 | $20,000 | $80,000 |
| 2018 | $1,207 | $100,000 | $20,000 | $80,000 |
| 2017 | $199 | $100,000 | $20,000 | $80,000 |
| 2015 | $1,211 | $100,000 | $20,000 | $80,000 |
| 2011 | $1,211 | $100,000 | $20,000 | $80,000 |
Property History
| Date | Event | Price | Change | Sq Ft Price |
|---|---|---|---|---|
| 07/27/2025 07/27/25 | Pending | -- | -- | -- |
| 06/26/2025 06/26/25 | For Sale | $295,000 | +201.0% | $170 / Sq Ft |
| 09/11/2023 09/11/23 | Sold | $98,000 | -6.7% | $58 / Sq Ft |
| 08/26/2023 08/26/23 | Pending | -- | -- | -- |
| 08/21/2023 08/21/23 | For Sale | $105,000 | +200.0% | $62 / Sq Ft |
| 09/04/2018 09/04/18 | Sold | $35,000 | -29.3% | $21 / Sq Ft |
| 06/22/2018 06/22/18 | Pending | -- | -- | -- |
| 06/01/2018 06/01/18 | For Sale | $49,500 | -- | $29 / Sq Ft |
Purchase History
| Date | Type | Sale Price | Title Company |
|---|---|---|---|
| Deed | $100,000 | None Listed On Document | |
| Public Action Common In Florida Clerks Tax Deed Or Tax Deeds Or Property Sold For Taxes | $2,036,360 | None Listed On Document | |
| Deed | $35,000 | None Available | |
| Deed | -- | Attorney | |
| Deed | $40,700 | Attorney |
Mortgage History
| Date | Status | Loan Amount | Loan Type |
|---|---|---|---|
| Open | $242,250 | Construction | |
| Previous Owner | $102,000 | Balloon |
Similar Homes in Frankfort, KY
Source: ImagineMLS (Bluegrass REALTORS®)
MLS Number: 25013709
APN: 084-20-08-006.00
- 509 Hiawatha Trail
- 1201 Chinook Trail
- 1217 Miami Trail
- 101 Frances Dr
- 1026 Arapaho Trail
- 501 Paiute Trail
- 1303 Chinook Trail
- 211 Tecumseh Trail
- 204 Tecumseh Trail
- 1042 Chickasaw Trail
- 1023 Chickasaw Trail
- 118 Jeremy Dr
- 214 Joshua Ct
- 1031 Sioux Trail
- Tract 5 Steadmantown Ln
- Tract 4 Steadmantown Ln
- 117 White Cliffs Ln
- 908 Chestnut Dr
- 1218 Kimbel Dr
- 1239 Kimbel Dr






