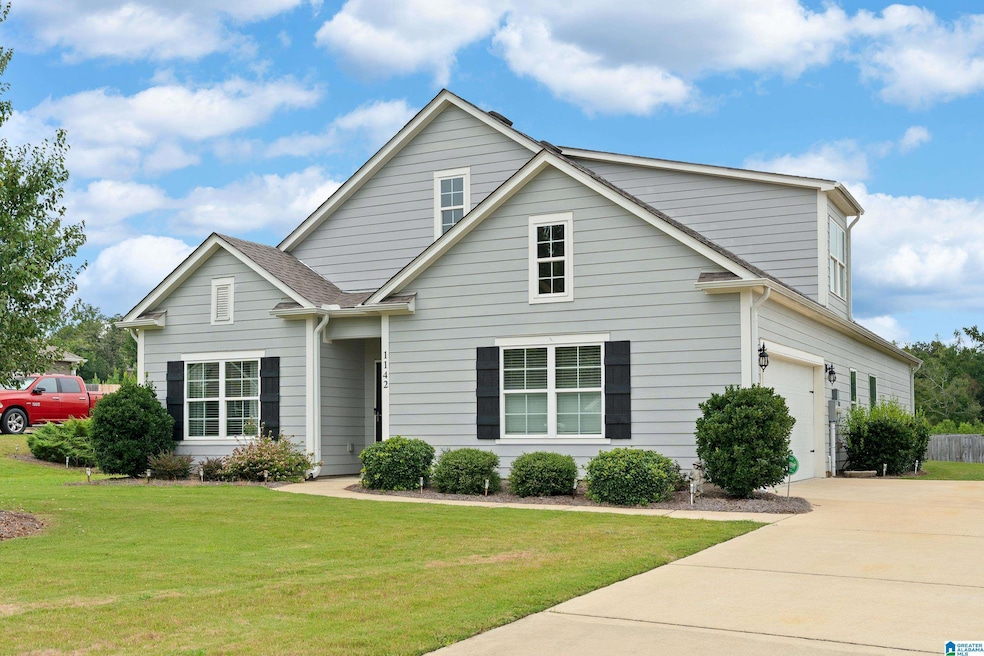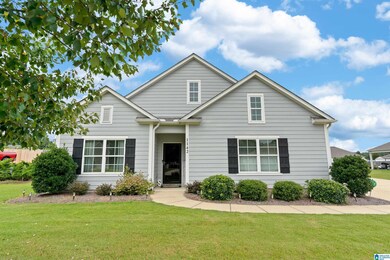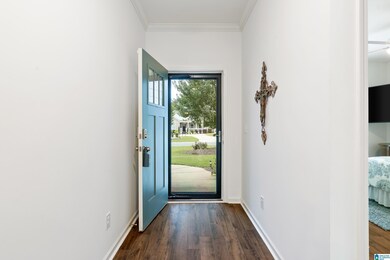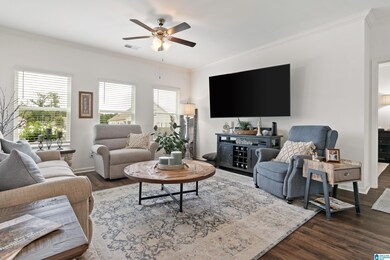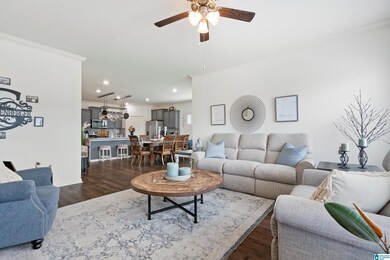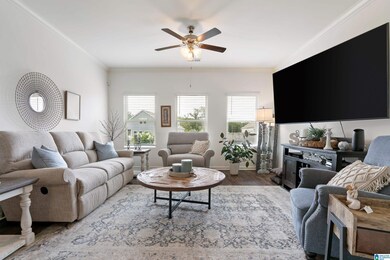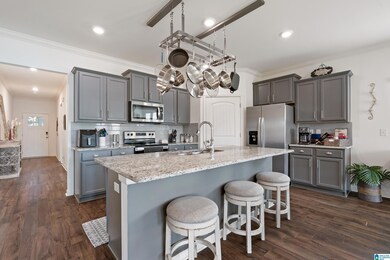Estimated payment $2,251/month
Total Views
1,811
4
Beds
3
Baths
2,671
Sq Ft
$148
Price per Sq Ft
Highlights
- Attic
- Covered Patio or Porch
- Recessed Lighting
- Stone Countertops
- Attached Garage
- Laundry Room
About This Home
Immaculate partially furnished Moody home, ready for its new owners!! Minutes from I-20. Perfect for entertaining. Come fall in love today!
Home Details
Home Type
- Single Family
Est. Annual Taxes
- $1,951
Year Built
- Built in 2020
HOA Fees
- Property has a Home Owners Association
Parking
- Attached Garage
- Garage on Main Level
- Side Facing Garage
Home Design
- Slab Foundation
- HardiePlank Type
Interior Spaces
- Recessed Lighting
- Window Treatments
- French Doors
- Stone Countertops
- Attic
Bedrooms and Bathrooms
- 4 Bedrooms
- Split Bedroom Floorplan
- 3 Full Bathrooms
Laundry
- Laundry Room
- Laundry on main level
- Washer and Electric Dryer Hookup
Schools
- Moody Elementary And Middle School
- Moody High School
Utilities
- Zoned Heating
- Heat Pump System
- Underground Utilities
- Electric Water Heater
Additional Features
- Covered Patio or Porch
- 0.4 Acre Lot
Community Details
- $13 Other Monthly Fees
Map
Create a Home Valuation Report for This Property
The Home Valuation Report is an in-depth analysis detailing your home's value as well as a comparison with similar homes in the area
Home Values in the Area
Average Home Value in this Area
Tax History
| Year | Tax Paid | Tax Assessment Tax Assessment Total Assessment is a certain percentage of the fair market value that is determined by local assessors to be the total taxable value of land and additions on the property. | Land | Improvement |
|---|---|---|---|---|
| 2024 | $1,951 | $78,390 | $15,000 | $63,390 |
| 2023 | $1,951 | $70,304 | $11,000 | $59,304 |
| 2022 | $1,745 | $35,152 | $5,500 | $29,652 |
| 2021 | $1,151 | $35,152 | $5,500 | $29,652 |
| 2020 | $216 | $28,848 | $5,500 | $23,348 |
| 2019 | $0 | $6,000 | $6,000 | $0 |
Source: Public Records
Property History
| Date | Event | Price | List to Sale | Price per Sq Ft | Prior Sale |
|---|---|---|---|---|---|
| 08/12/2025 08/12/25 | Pending | -- | -- | -- | |
| 08/01/2025 08/01/25 | For Sale | $395,000 | +33.9% | $148 / Sq Ft | |
| 06/05/2020 06/05/20 | Sold | $295,095 | 0.0% | $110 / Sq Ft | View Prior Sale |
| 04/19/2020 04/19/20 | Pending | -- | -- | -- | |
| 03/26/2020 03/26/20 | Price Changed | $295,095 | +0.2% | $110 / Sq Ft | |
| 03/17/2020 03/17/20 | Price Changed | $294,595 | +0.4% | $110 / Sq Ft | |
| 02/17/2020 02/17/20 | Price Changed | $293,400 | +0.3% | $110 / Sq Ft | |
| 01/31/2020 01/31/20 | For Sale | $292,400 | -- | $109 / Sq Ft |
Source: Greater Alabama MLS
Purchase History
| Date | Type | Sale Price | Title Company |
|---|---|---|---|
| Warranty Deed | $378,000 | None Listed On Document | |
| Warranty Deed | $295,095 | None Available |
Source: Public Records
Mortgage History
| Date | Status | Loan Amount | Loan Type |
|---|---|---|---|
| Previous Owner | $280,340 | New Conventional |
Source: Public Records
Source: Greater Alabama MLS
MLS Number: 21427005
APN: 24-09-31-0-001-014.101
Nearby Homes
- 1014 Mountain Laurel Cir
- 1089 Mountain Laurel Cir
- 6052 Arbor Ridge
- 6058 Arbor Ridge
- 6053 Arbor Ridge
- 6035 Arbor Ridge
- 6029 Arbor Ridge
- 6017 Arbor Ridge
- 6023 Arbor Ridge
- 4047 Verbena Dr
- 6059 Arbor Ridge
- 6041 Arbor Ridge
- 6011 Arbor Ridge
- 6078 Arbor Ridge
- 6028 Arbor Ridge
- 6040 Arbor Ridge
- The Avondale Arbor Ridge
- The Kingswood Arbor Ridge
- The Bradley Arbor Ridge
- 6064 Arbor Ridge
