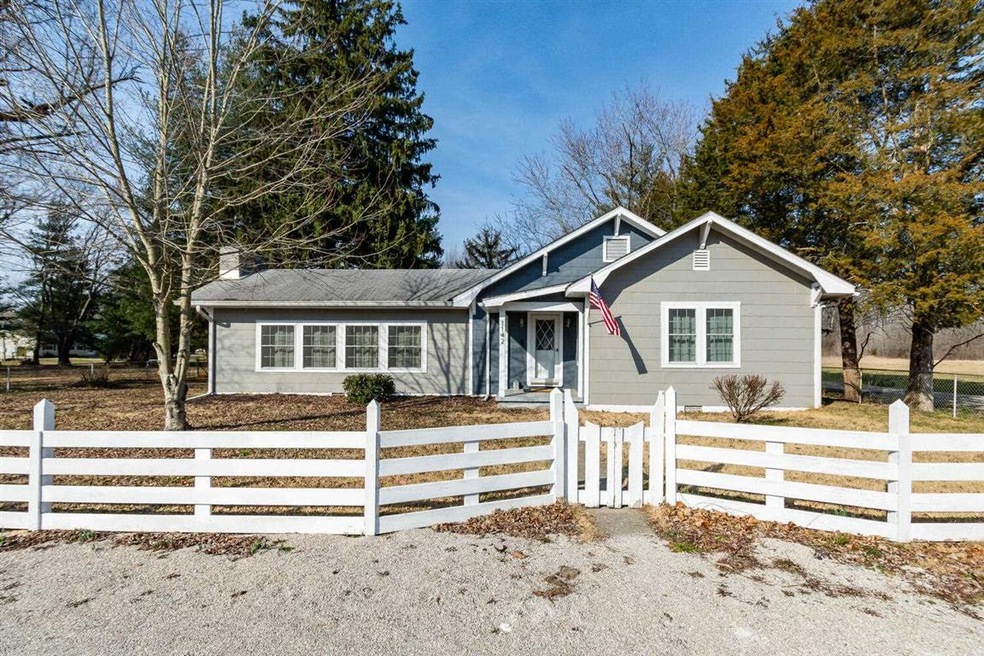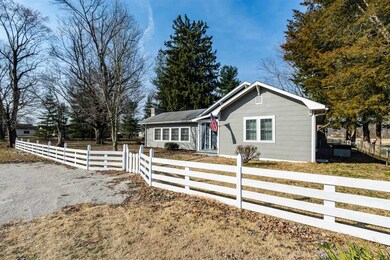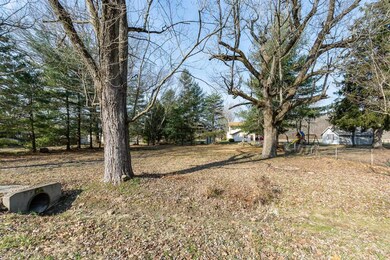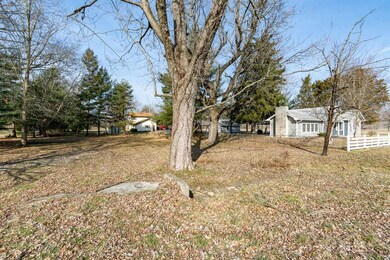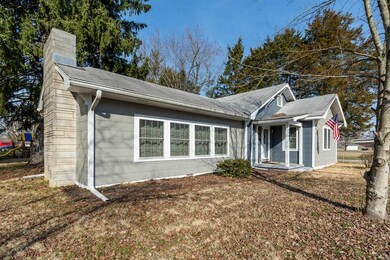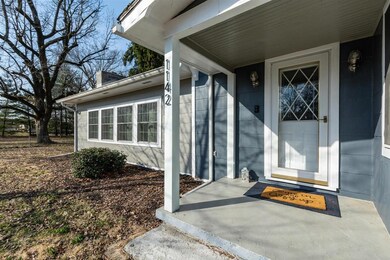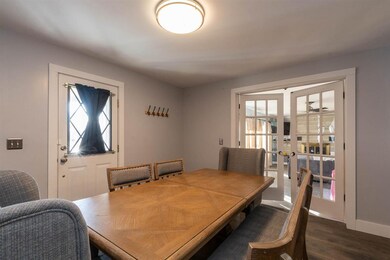
1142 N 8th St Mitchell, IN 47446
Highlights
- Primary Bedroom Suite
- Open Floorplan
- Partially Wooded Lot
- 0.6 Acre Lot
- Ranch Style House
- Backs to Open Ground
About This Home
As of April 2021PICTURE LIVING IN THIS LOVELY UPDATED, MID-CENTURY RANCH, WITH 3 BEDROOMS, FINISHED LOFT (COULD BE A GREAT STUDY, DEN , OR USED FOR MULTIPLE PURPOSES), INVITING DINING ROOM, BEAUTIFIL KITCHEN WITH LIGHT GRAY CABINETS & GRANITE COUNTER-TOPS, AND LARGE GREATROOM WITH LIMESTONE FIREPLACE. ALSO CHECK OUT THE ORIGINAL HARDWOOD FLOORS BLENDED WITH VINYL LAMINATE FLOORING AND NEW CARPET. ALL OF THIS SITTING ON .60 ACRES, WITH NICE TREES AND DETACHED 2-CAR GARAGE. CLOSE TO SCHOOLS, SHOPPING, HWY 37. ALL OF THIS, VERY AFFORABLE, AT UNDER $200,000! MAKE YOUR APPOINTMENT TODAY!
Home Details
Home Type
- Single Family
Est. Annual Taxes
- $1,072
Year Built
- Built in 1950
Lot Details
- 0.6 Acre Lot
- Backs to Open Ground
- Wood Fence
- Corner Lot
- Level Lot
- Partially Wooded Lot
Parking
- 2 Car Detached Garage
- Gravel Driveway
Home Design
- Ranch Style House
- Traditional Architecture
- Asphalt Roof
- Asbestos Siding
Interior Spaces
- 2,104 Sq Ft Home
- Open Floorplan
- Living Room with Fireplace
- Formal Dining Room
- Wood Flooring
- Solid Surface Countertops
- Laundry on main level
Bedrooms and Bathrooms
- 3 Bedrooms
- Primary Bedroom Suite
- Cedar Closet
- Bathtub with Shower
Schools
- Burris/Hatfield Elementary School
- Mitchell Middle School
- Mitchell High School
Additional Features
- Energy-Efficient Windows
- Covered patio or porch
- Suburban Location
- Forced Air Heating and Cooling System
Listing and Financial Details
- Assessor Parcel Number 47-11-36-230-004.000-005
Ownership History
Purchase Details
Home Financials for this Owner
Home Financials are based on the most recent Mortgage that was taken out on this home.Purchase Details
Home Financials for this Owner
Home Financials are based on the most recent Mortgage that was taken out on this home.Purchase Details
Home Financials for this Owner
Home Financials are based on the most recent Mortgage that was taken out on this home.Similar Homes in Mitchell, IN
Home Values in the Area
Average Home Value in this Area
Purchase History
| Date | Type | Sale Price | Title Company |
|---|---|---|---|
| Warranty Deed | -- | None Available | |
| Warranty Deed | -- | None Available | |
| Warranty Deed | -- | -- |
Mortgage History
| Date | Status | Loan Amount | Loan Type |
|---|---|---|---|
| Open | $170,000 | Stand Alone Refi Refinance Of Original Loan | |
| Closed | $196,278 | FHA | |
| Previous Owner | $176,467 | New Conventional |
Property History
| Date | Event | Price | Change | Sq Ft Price |
|---|---|---|---|---|
| 04/23/2021 04/23/21 | Sold | $199,900 | 0.0% | $95 / Sq Ft |
| 03/10/2021 03/10/21 | For Sale | $199,900 | +15.9% | $95 / Sq Ft |
| 04/10/2020 04/10/20 | Sold | $172,500 | +1.5% | $82 / Sq Ft |
| 02/03/2020 02/03/20 | For Sale | $169,900 | +161.4% | $81 / Sq Ft |
| 09/06/2019 09/06/19 | Sold | $65,000 | -27.7% | $31 / Sq Ft |
| 08/13/2019 08/13/19 | For Sale | $89,900 | -- | $43 / Sq Ft |
Tax History Compared to Growth
Tax History
| Year | Tax Paid | Tax Assessment Tax Assessment Total Assessment is a certain percentage of the fair market value that is determined by local assessors to be the total taxable value of land and additions on the property. | Land | Improvement |
|---|---|---|---|---|
| 2024 | $1,863 | $180,300 | $27,300 | $153,000 |
| 2023 | $1,757 | $169,700 | $26,400 | $143,300 |
| 2022 | $1,677 | $158,500 | $25,800 | $132,700 |
| 2021 | $1,457 | $137,100 | $24,900 | $112,200 |
| 2020 | $1,074 | $99,700 | $24,200 | $75,500 |
| 2019 | $1,970 | $94,900 | $23,100 | $71,800 |
| 2018 | $652 | $93,800 | $22,600 | $71,200 |
| 2017 | $643 | $92,700 | $22,200 | $70,500 |
| 2016 | $632 | $91,900 | $22,200 | $69,700 |
| 2014 | $636 | $97,400 | $22,200 | $75,200 |
Agents Affiliated with this Home
-

Buyer's Agent in 2021
Bobbi Benish
Benish Real Estate Group
(765) 437-3650
18 in this area
187 Total Sales
-

Buyer's Agent in 2020
Matthew Corey
Williams Carpenter Realtors
(812) 583-2274
27 in this area
322 Total Sales
Map
Source: Indiana Regional MLS
MLS Number: 202107387
APN: 47-11-36-230-004.000-005
- 1135 N 9th St
- 1336 N 9th St
- Lot 11 Blue Bird Ln
- Lot 16 Blue Bird Ln
- 124 Blue Bird Ln
- Lot 17 Blue Bird Ln
- Lot 19 Blue Bird Ln
- Lot 9 Blue Bird Ln
- Lot 18 Blue Bird Ln
- Lot 20 Blue Bird Ln
- 391 Hel Mar Dr
- Lot 21 Blue Bird Ln
- Lot 22 Blue Bird Ln
- Lot 6 Blue Bird Ln
- 448 N 7th St
- Lot 23 Blue Bird Ln
- Lot 5 Blue Bird Ln
- Lot 24 Blue Bird Ln
- Lot 25 Blue Bird Ln
- 0 Passmore Hollow Rd
