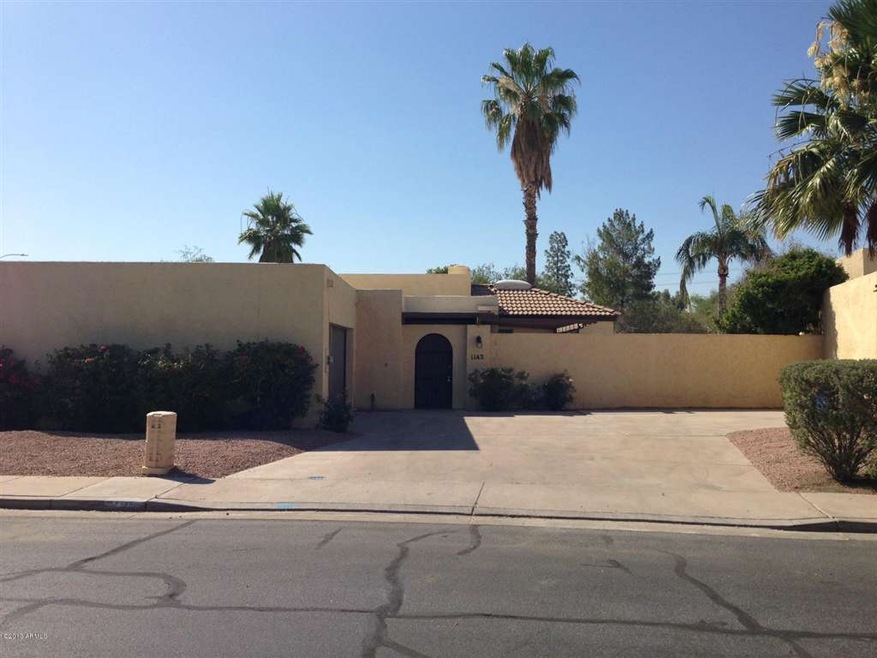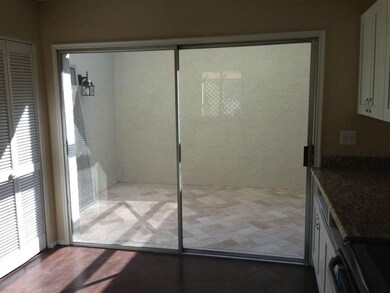
1142 N Revere Mesa, AZ 85201
West Enders NeighborhoodHighlights
- Private Pool
- Granite Countertops
- Heating Available
- Franklin at Brimhall Elementary School Rated A
- Eat-In Kitchen
- 1-Story Property
About This Home
As of July 2020FULL REMODEL, Brand new kitchen with white shaker style cabinets, full slab high end granite, stainless steel appliances, travertine pavers in the atrium. Wide plank mahogany tile in the entry, kitchen, family room, and hallway. Italian porcelian tile in the bathrooms and showers. Dual sink granite in the masterbath, Master bedroom has 2 large closets. New Interior paint, lights, fans, fixtures, hardware. Replastered Diving pool with new water line tile. Open up the front entrance to the courtyard with sitting area. Garage has lots of built in storage. Corner lot with high walls which provides lots of privacy. Great location near Mesa Riverview, easy freeway access, and hiking/biking parks. This home will not last! Not a short sale or bank owned, SUPER QUICK RESPONSE TIME.
Last Agent to Sell the Property
Affinity Home Assets LLC License #SA643830000 Listed on: 06/26/2013
Home Details
Home Type
- Single Family
Est. Annual Taxes
- $918
Year Built
- Built in 1974
Lot Details
- 7,606 Sq Ft Lot
- Block Wall Fence
Parking
- 2 Car Garage
- Garage Door Opener
Home Design
- Wood Frame Construction
- Tile Roof
- Stucco
Interior Spaces
- 1,660 Sq Ft Home
- 1-Story Property
- Laundry in unit
Kitchen
- Eat-In Kitchen
- Dishwasher
- Granite Countertops
Bedrooms and Bathrooms
- 3 Bedrooms
- Primary Bathroom is a Full Bathroom
- 2 Bathrooms
Pool
- Private Pool
Schools
- Emerson Elementary School
- Carson Junior High Middle School
- Westwood High School
Utilities
- Refrigerated Cooling System
- Heating Available
Community Details
- Property has a Home Owners Association
- Santo Tomas HOA, Phone Number (480) 962-4168
- Built by Patterson
- Santo Tomas Subdivision
Listing and Financial Details
- Tax Lot 22
- Assessor Parcel Number 135-18-031
Ownership History
Purchase Details
Home Financials for this Owner
Home Financials are based on the most recent Mortgage that was taken out on this home.Purchase Details
Home Financials for this Owner
Home Financials are based on the most recent Mortgage that was taken out on this home.Purchase Details
Purchase Details
Home Financials for this Owner
Home Financials are based on the most recent Mortgage that was taken out on this home.Similar Homes in Mesa, AZ
Home Values in the Area
Average Home Value in this Area
Purchase History
| Date | Type | Sale Price | Title Company |
|---|---|---|---|
| Warranty Deed | $332,000 | First American Title Ins Co | |
| Warranty Deed | $195,000 | Magnus Title Agency | |
| Trustee Deed | $129,500 | Magnus Titlem Agency | |
| Warranty Deed | $120,000 | Security Title Agency |
Mortgage History
| Date | Status | Loan Amount | Loan Type |
|---|---|---|---|
| Open | $308,750 | New Conventional | |
| Previous Owner | $127,750 | New Conventional | |
| Previous Owner | $135,000 | New Conventional | |
| Previous Owner | $111,000 | Unknown | |
| Previous Owner | $110,000 | New Conventional |
Property History
| Date | Event | Price | Change | Sq Ft Price |
|---|---|---|---|---|
| 07/27/2020 07/27/20 | Sold | $332,000 | 0.0% | $226 / Sq Ft |
| 06/29/2020 06/29/20 | For Sale | $332,000 | 0.0% | $226 / Sq Ft |
| 06/29/2020 06/29/20 | Price Changed | $332,000 | 0.0% | $226 / Sq Ft |
| 06/28/2020 06/28/20 | Off Market | $332,000 | -- | -- |
| 06/26/2020 06/26/20 | Price Changed | $325,000 | -2.5% | $221 / Sq Ft |
| 06/08/2020 06/08/20 | Price Changed | $333,500 | +2.6% | $227 / Sq Ft |
| 06/05/2020 06/05/20 | For Sale | $325,000 | +66.7% | $221 / Sq Ft |
| 08/31/2013 08/31/13 | Sold | $195,000 | -7.1% | $117 / Sq Ft |
| 08/22/2013 08/22/13 | Price Changed | $209,900 | 0.0% | $126 / Sq Ft |
| 07/15/2013 07/15/13 | Pending | -- | -- | -- |
| 06/24/2013 06/24/13 | For Sale | $209,900 | -- | $126 / Sq Ft |
Tax History Compared to Growth
Tax History
| Year | Tax Paid | Tax Assessment Tax Assessment Total Assessment is a certain percentage of the fair market value that is determined by local assessors to be the total taxable value of land and additions on the property. | Land | Improvement |
|---|---|---|---|---|
| 2025 | $1,430 | $17,233 | -- | -- |
| 2024 | $1,447 | $16,413 | -- | -- |
| 2023 | $1,447 | $31,550 | $6,310 | $25,240 |
| 2022 | $1,415 | $23,300 | $4,660 | $18,640 |
| 2021 | $1,454 | $22,160 | $4,430 | $17,730 |
| 2020 | $1,434 | $20,920 | $4,180 | $16,740 |
| 2019 | $1,329 | $19,280 | $3,850 | $15,430 |
| 2018 | $1,269 | $17,300 | $3,460 | $13,840 |
| 2017 | $1,229 | $16,350 | $3,270 | $13,080 |
| 2016 | $1,207 | $15,280 | $3,050 | $12,230 |
| 2015 | $1,139 | $14,950 | $2,990 | $11,960 |
Agents Affiliated with this Home
-
K
Seller's Agent in 2020
Kenny Klaus
Keller Williams Integrity First
-
K
Seller Co-Listing Agent in 2020
Kraig Klaus
Keller Williams Integrity First
-

Buyer's Agent in 2020
Elizabeth Yashar
Weichert, Realtors - Courtney Valleywide
(480) 584-2869
1 in this area
45 Total Sales
-

Seller's Agent in 2013
Andrew Bang
Affinity Home Assets LLC
(480) 326-6446
5 Total Sales
-

Buyer's Agent in 2013
Megen McAlevey
Compass
(480) 510-5107
8 Total Sales
Map
Source: Arizona Regional Multiple Listing Service (ARMLS)
MLS Number: 4958251
APN: 135-18-031
- 1131 N Cherry
- 915 W 11th Place
- 949 N Revere
- 953 N Revere
- 929 W 10th Place
- 924 N Revere
- 1500 N Markdale Unit 68
- 1500 N Markdale Unit 8
- 849 N Revere Unit B
- 1150 N Country Club Dr Unit 3
- 524 W Fairway Dr Unit 9
- 1050 W 9th Place
- 1051 W 9th Place
- 947 W 8th Place
- 947 & 959 W 8th Place
- 959 W 8th Place
- 805 N Westwood
- 923 N Country Club Dr
- 222 W Brown Rd Unit 65
- 222 W Brown Rd Unit 14






