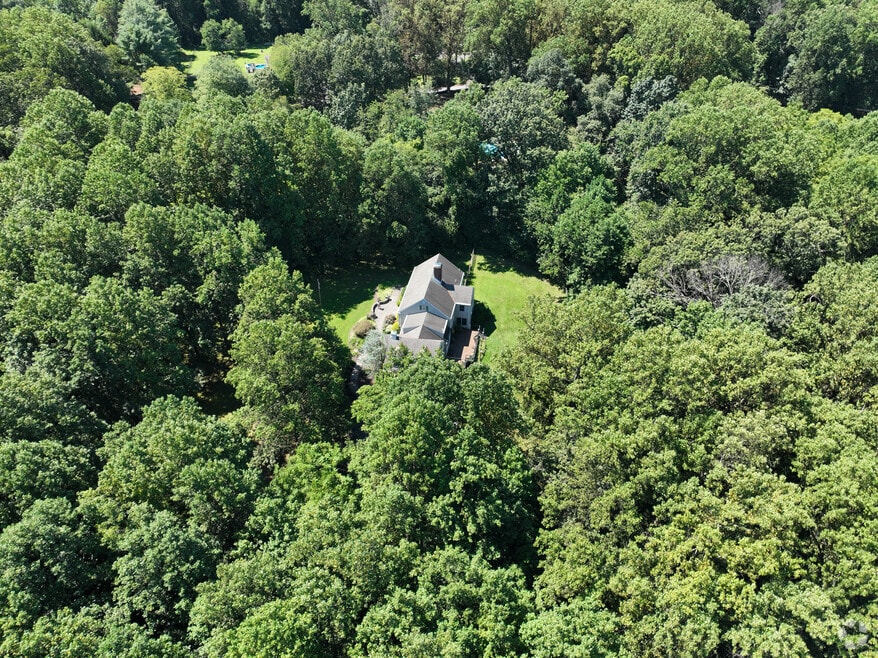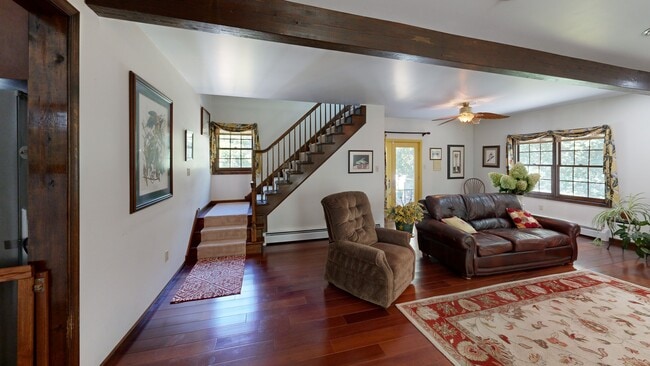
1142 Shenkel Rd Pottstown, PA 19465
North Coventry NeighborhoodEstimated payment $5,618/month
Highlights
- Eat-In Gourmet Kitchen
- Panoramic View
- 3.7 Acre Lot
- North Coventry Elementary School Rated A
- Commercial Range
- Dual Staircase
About This Home
Escape to your own private retreat at 1142 Shenkel Road in North Coventry Township, Chester County. Escape to your own modern homestead retreat at 1142 Shenkel Road in North Coventry Township, Chester County. Set on nearly four acres in the highly regarded Owen J. Roberts School District, this 5-bedroom, 4-bath Colonial offers more than 4,500 square feet of thoughtfully designed living space, blending comfort, flexibility, and privacy. With its homestead features and versatile floor plan, the property could serve beautifully as a primary residence, multigenerational home, second home, or weekend getaway.
A tree-lined driveway welcomes you to a spacious interior filled with natural light. The chef’s kitchen is the heart of the home, featuring professional-grade appliances, granite countertops, and an open flow into the dining and family rooms with dual gas fireplaces — perfect for gatherings large or small. Dual staircases connect the main level to the upper floor, which includes a private in-law suite complete with bedroom, bath, and walk-in closet. Upstairs, generously sized bedrooms provide flexibility for family, guests, or a home office. The luxury primary suite showcases a newly renovated spa-like bath, while all bathrooms throughout the home feature premium finishes.
Additional highlights include a main-level laundry room, two-car garage with automatic openers, full basement, and gutter toppers for low-maintenance care. Outdoors, the property offers shed, greenhouse, and garden cage spaces ideal for a hobby farm or self-sufficient lifestyle. Enjoy deer and songbirds from your private yard, all while being just minutes from Pottstown’s shops and dining and 30 minutes from King of Prussia and Reading.
This home has been meticulously maintained, with a professional property inspection already completed and available for buyer review. Motivated sellers are ready to entertain offers — schedule your showing today and experience the perfect blend of country tranquility and modern convenience.
Listing Agent
(717) 475-1363 sandra.burkholder@exprealty.com EXP Realty, LLC License #RS22491L Listed on: 08/21/2025

Home Details
Home Type
- Single Family
Est. Annual Taxes
- $13,651
Year Built
- Built in 1989
Lot Details
- 3.7 Acre Lot
- Rural Setting
- Wood Fence
Parking
- 2 Car Attached Garage
- Oversized Parking
Property Views
- Panoramic
- Woods
- Garden
Home Design
- Colonial Architecture
- Slab Foundation
- Poured Concrete
- Aluminum Siding
- Vinyl Siding
Interior Spaces
- 4,514 Sq Ft Home
- Property has 2 Levels
- Traditional Floor Plan
- Dual Staircase
- Crown Molding
- Wainscoting
- Ceiling Fan
- 2 Fireplaces
- Brick Fireplace
- Gas Fireplace
- Window Treatments
- Green House Windows
- Wood Frame Window
- Double Door Entry
- French Doors
- Insulated Doors
- Six Panel Doors
- Family Room Off Kitchen
- Formal Dining Room
- Unfinished Basement
- Basement Fills Entire Space Under The House
- Attic
Kitchen
- Eat-In Gourmet Kitchen
- Breakfast Area or Nook
- Commercial Range
- Range Hood
- Microwave
- Dishwasher
- Stainless Steel Appliances
- Kitchen Island
Flooring
- Wood
- Carpet
Bedrooms and Bathrooms
- 5 Main Level Bedrooms
- En-Suite Bathroom
- Walk-In Closet
- Soaking Tub
- Walk-in Shower
Laundry
- Laundry on main level
- Front Loading Dryer
- Front Loading Washer
Home Security
- Exterior Cameras
- Fire and Smoke Detector
Accessible Home Design
- Grab Bars
- More Than Two Accessible Exits
Eco-Friendly Details
- Energy-Efficient Appliances
Outdoor Features
- Storage Shed
- Utility Building
- Wood or Metal Shed
Utilities
- Central Air
- Hot Water Baseboard Heater
- Well
- Natural Gas Water Heater
- On Site Septic
Community Details
- No Home Owners Association
- North Coventryvill Subdivision
Listing and Financial Details
- Tax Lot 0019.16H0
- Assessor Parcel Number 17-02 -0019.16H0
3D Interior and Exterior Tours
Floorplans
Map
Home Values in the Area
Average Home Value in this Area
Tax History
| Year | Tax Paid | Tax Assessment Tax Assessment Total Assessment is a certain percentage of the fair market value that is determined by local assessors to be the total taxable value of land and additions on the property. | Land | Improvement |
|---|---|---|---|---|
| 2025 | $13,118 | $309,720 | $54,800 | $254,920 |
| 2024 | $13,118 | $309,720 | $54,800 | $254,920 |
| 2023 | $12,934 | $309,720 | $54,800 | $254,920 |
| 2022 | $12,668 | $309,720 | $54,800 | $254,920 |
| 2021 | $12,447 | $309,720 | $54,800 | $254,920 |
| 2020 | $12,133 | $309,720 | $54,800 | $254,920 |
| 2019 | $11,910 | $309,720 | $54,800 | $254,920 |
| 2018 | $11,591 | $309,720 | $54,800 | $254,920 |
| 2017 | $11,289 | $309,720 | $54,800 | $254,920 |
| 2016 | $9,377 | $309,720 | $54,800 | $254,920 |
| 2015 | $9,377 | $309,720 | $54,800 | $254,920 |
| 2014 | $9,377 | $309,720 | $54,800 | $254,920 |
Property History
| Date | Event | Price | List to Sale | Price per Sq Ft |
|---|---|---|---|---|
| 09/11/2025 09/11/25 | Price Changed | $850,000 | -5.5% | $188 / Sq Ft |
| 08/23/2025 08/23/25 | Price Changed | $899,000 | -5.4% | $199 / Sq Ft |
| 08/21/2025 08/21/25 | For Sale | $950,000 | -- | $210 / Sq Ft |
Purchase History
| Date | Type | Sale Price | Title Company |
|---|---|---|---|
| Deed | $285,000 | -- |
Mortgage History
| Date | Status | Loan Amount | Loan Type |
|---|---|---|---|
| Open | $228,000 | No Value Available |
About the Listing Agent

I'm Sandra Burkholder, a Realtor with eXp Luxury @ eXp Realty who believes every home has a story and every client deserves the same thoughtful care. With over 20 years in real estate, inspections, and property management, I bring a deep understanding of how homes are built, valued, and marketed.
I specialize in luxury homes, distinctive properties, and adaptive-reuse investments throughout Lancaster, Berks, Chester, and the surrounding area - While also guiding clients through
Sandra's Other Listings
Source: Bright MLS
MLS Number: PACT2102992
APN: 17-002-0019.16H0
- 1845 Evans Rd
- 536 & 538 W Vine St
- 173 Random Rd
- 145 Random Rd
- 150 Random Rd
- 81 Westin Rd
- 0 Ash St Unit PAMC2144590
- 86 Westin Rd
- 1453 Coldsprings Rd
- 314 W Race St
- 132 Westin Rd
- 0 Squirrel Hollow Rd
- 74 Middlemarch Rd
- 25 Random Rd
- 94 Random Rd
- 32 E Race St
- 601 W High St
- 131 Squirrel Hollow Rd
- 1461 Benjamin Franklin Hwy
- 303 Grosstown Rd
- 1720 Honeysuckle Ln
- 313 Old Reading Pike
- 201 Jay St
- 17 W Vine St
- 582-616 W Schuylkill Rd
- 456 Elm St
- 45 E High St Unit 2ND & 3RD FLOORS
- 45 E High St Unit 2ND FLOOR/2 BEDROOM
- 45 E High St Unit 1ST FLOOR/3 BEDROOM
- 258 S Penn St
- 54 Chestnut St
- 420 Old Swede Rd
- 266 Manatawny St
- 107 N York St Unit 3
- 151 N York St Unit C
- 151 N York St Unit D
- 14 Third Unit 3
- 23 E 2nd St Unit 1
- 23 E 2nd St Unit 2
- 615a Lake Dr





