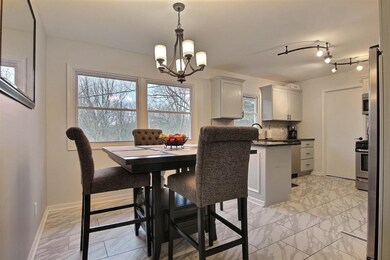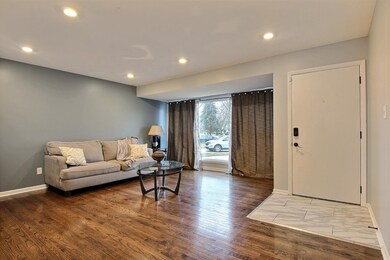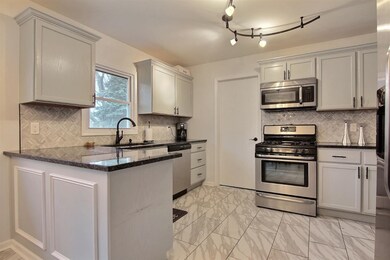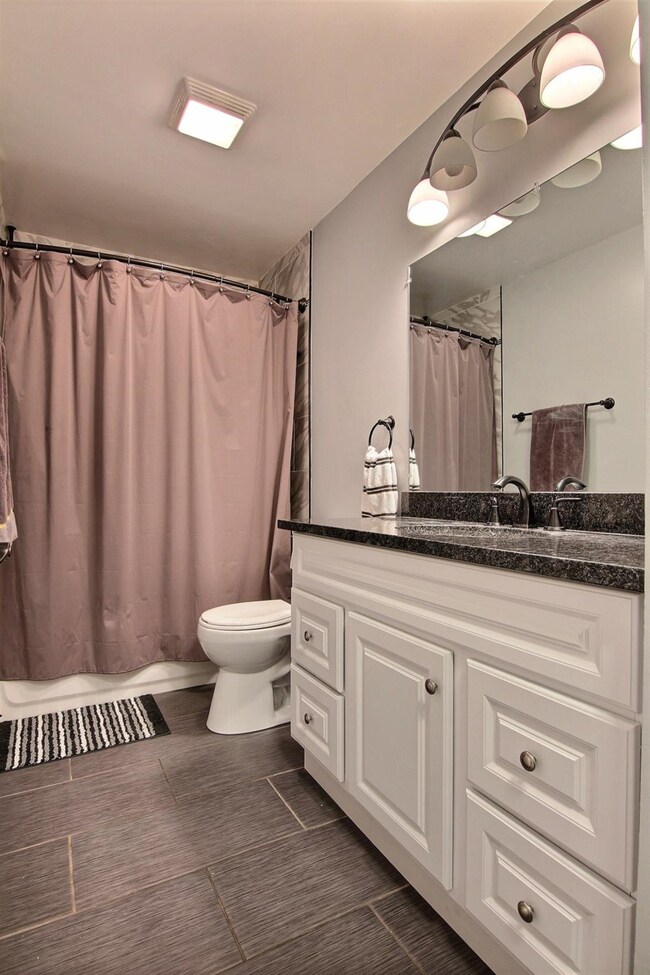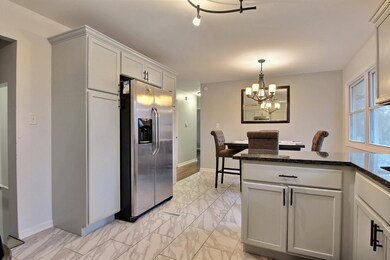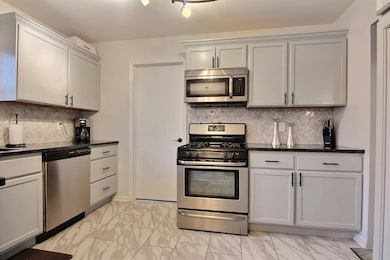
1142 W 72nd Ln Merrillville, IN 46410
Turkey Creek NeighborhoodHighlights
- Recreation Room
- Cul-De-Sac
- 1 Car Attached Garage
- Ranch Style House
- Enclosed patio or porch
- Cooling Available
About This Home
As of May 2019Adorable 3 possibly 4th BEDROOM Ranch HOME with full finished basement! UPDATED and with Gorgeous ORIGINAL HARDWOOD floors throughout main level. GRANITE countertops with MARBLE backsplash. CERAMIC TILE floors in kitchen and bathrooms. NEW ROOF! NEW WINDOWS! Bonus tiled 4th bedroom with outdoor access on main level can be used as play room, office, mud room, work room, etc. MASSIVE PRIVATE BACKYARD!! Cement patio area with potential for a gazebo, pool, shed and entertaining area. Rec room in lower level perfect for a media room, family room, etc. plus extra space for storage, office, and more. HOT COMMODITY THAT WONT LAST LONG!! Schedule you appointment today!
Last Agent to Sell the Property
McColly Real Estate License #RB16001301 Listed on: 02/08/2019

Home Details
Home Type
- Single Family
Est. Annual Taxes
- $1,199
Year Built
- Built in 1969
Lot Details
- 0.27 Acre Lot
- Lot Dimensions are 68x170
- Cul-De-Sac
- Fenced
- Paved or Partially Paved Lot
Parking
- 1 Car Attached Garage
Home Design
- Ranch Style House
- Aluminum Siding
Interior Spaces
- 2,276 Sq Ft Home
- Living Room
- Dining Room
- Recreation Room
- Natural lighting in basement
Kitchen
- Gas Range
- Microwave
- Dishwasher
Bedrooms and Bathrooms
- 4 Bedrooms
- 1.5 Bathrooms
Outdoor Features
- Enclosed patio or porch
Utilities
- Cooling Available
- Forced Air Heating System
- Heating System Uses Natural Gas
Community Details
- Turkey Creek South 05 Subdivision
- Net Lease
Listing and Financial Details
- Assessor Parcel Number 451216153012000030
Ownership History
Purchase Details
Home Financials for this Owner
Home Financials are based on the most recent Mortgage that was taken out on this home.Purchase Details
Home Financials for this Owner
Home Financials are based on the most recent Mortgage that was taken out on this home.Purchase Details
Home Financials for this Owner
Home Financials are based on the most recent Mortgage that was taken out on this home.Purchase Details
Purchase Details
Similar Homes in Merrillville, IN
Home Values in the Area
Average Home Value in this Area
Purchase History
| Date | Type | Sale Price | Title Company |
|---|---|---|---|
| Warranty Deed | -- | Community Title Company | |
| Warranty Deed | -- | Fidelity National Title Co | |
| Special Warranty Deed | -- | Fidelity National Title Co | |
| Special Warranty Deed | -- | None Available | |
| Sheriffs Deed | $43,680 | Attorney |
Mortgage History
| Date | Status | Loan Amount | Loan Type |
|---|---|---|---|
| Open | $24,259 | FHA | |
| Open | $176,641 | FHA | |
| Previous Owner | $152,192 | FHA | |
| Previous Owner | $104,143 | FHA |
Property History
| Date | Event | Price | Change | Sq Ft Price |
|---|---|---|---|---|
| 05/24/2019 05/24/19 | Sold | $179,900 | 0.0% | $79 / Sq Ft |
| 05/14/2019 05/14/19 | Pending | -- | -- | -- |
| 02/08/2019 02/08/19 | For Sale | $179,900 | +16.1% | $79 / Sq Ft |
| 08/18/2017 08/18/17 | Sold | $155,000 | 0.0% | $68 / Sq Ft |
| 06/25/2017 06/25/17 | Pending | -- | -- | -- |
| 05/15/2017 05/15/17 | For Sale | $155,000 | +141.4% | $68 / Sq Ft |
| 03/23/2017 03/23/17 | Sold | $64,200 | 0.0% | $58 / Sq Ft |
| 02/27/2017 02/27/17 | Pending | -- | -- | -- |
| 12/15/2016 12/15/16 | For Sale | $64,200 | -- | $58 / Sq Ft |
Tax History Compared to Growth
Tax History
| Year | Tax Paid | Tax Assessment Tax Assessment Total Assessment is a certain percentage of the fair market value that is determined by local assessors to be the total taxable value of land and additions on the property. | Land | Improvement |
|---|---|---|---|---|
| 2024 | $5,937 | $253,500 | $43,600 | $209,900 |
| 2023 | $2,407 | $253,400 | $42,400 | $211,000 |
| 2022 | $2,118 | $211,800 | $33,900 | $177,900 |
| 2021 | $1,912 | $191,200 | $32,600 | $158,600 |
| 2020 | $1,821 | $184,400 | $31,100 | $153,300 |
| 2019 | $1,817 | $160,400 | $30,500 | $129,900 |
| 2018 | $1,837 | $157,600 | $30,500 | $127,100 |
| 2017 | $1,199 | $111,400 | $30,500 | $80,900 |
| 2016 | $1,135 | $110,400 | $29,200 | $81,200 |
| 2014 | $878 | $113,200 | $28,700 | $84,500 |
| 2013 | $852 | $108,800 | $29,400 | $79,400 |
Agents Affiliated with this Home
-

Seller's Agent in 2019
Lisa Reyes
McColly Real Estate
(630) 518-6328
1 in this area
103 Total Sales
-

Buyer's Agent in 2019
Bart Vickrey
Listing Leaders
(219) 405-3768
4 in this area
453 Total Sales
-

Seller's Agent in 2017
Sarah Perez
Starz Realty, LLC
(219) 308-2795
4 in this area
181 Total Sales
-

Seller's Agent in 2017
Steve Jamrok
Realty Executives
(219) 306-0333
32 Total Sales
-

Seller Co-Listing Agent in 2017
Joe Moke
Weichert, Realtors-Moke Agency
(219) 808-2400
3 in this area
140 Total Sales
-
C
Buyer's Agent in 2017
Christine Teibel
SCHUPP Real Estate
Map
Source: Northwest Indiana Association of REALTORS®
MLS Number: GNR449333
APN: 45-12-16-153-012.000-030
- 7195 Grant St
- 7105 Grant St
- 7114 Grant St
- 7112 Grant St
- 7275 Grant St
- 1501 W 73rd Place
- 7104 Grant St
- 7084 Grant St
- 7082 Grant St
- 7064 Grant St
- 7062 Grant St
- 1525 W 74th Place
- 7011 Tyler Ct
- 855 W 70th Place
- 2034 W 75th Place Unit 48
- 2034 W 75th Place Unit 32
- 2034 W 75th Place Unit 36
- 2034 W 75th Place Unit 35
- 2034 W 75th Place Unit 44
- 2034 W 75th Place Unit 42

