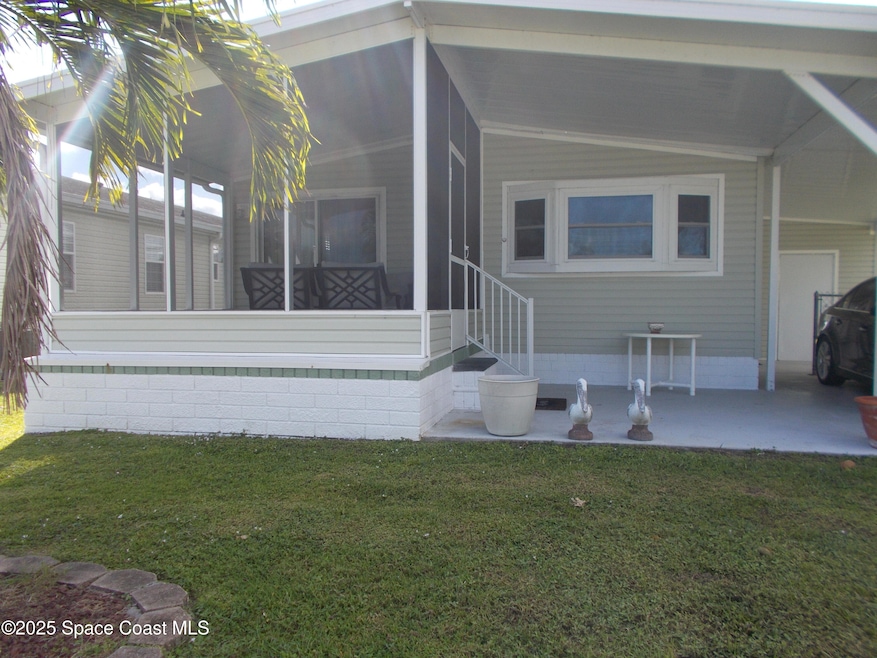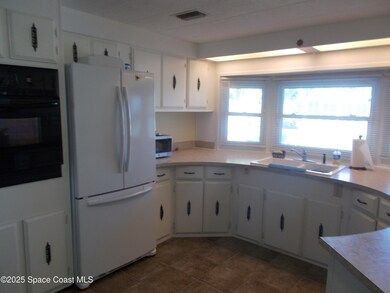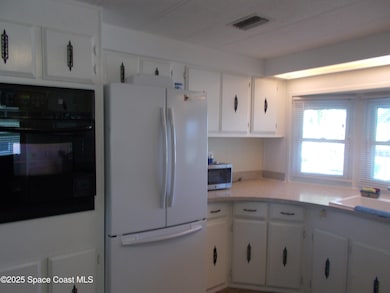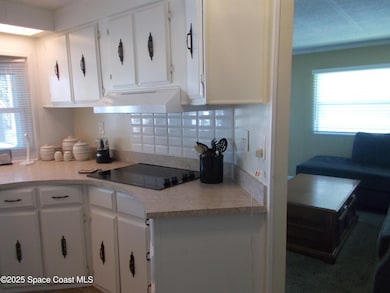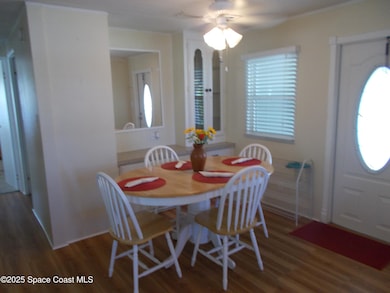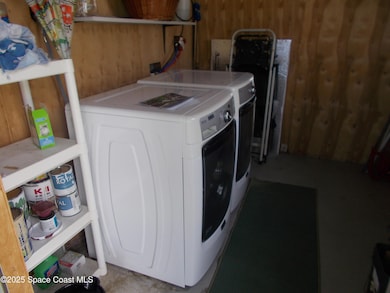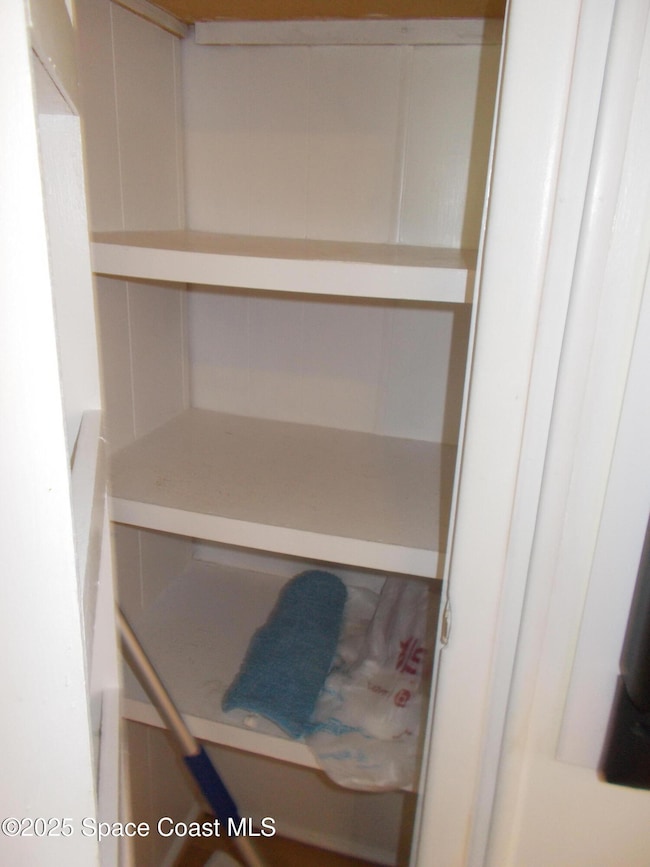1142 Wren Cir Sebastian, FL 32976
Barefoot Bay NeighborhoodEstimated payment $926/month
Total Views
598
2
Beds
2
Baths
920
Sq Ft
$160
Price per Sq Ft
Highlights
- Golf Course Community
- Open Floorplan
- Traditional Architecture
- View of Trees or Woods
- Clubhouse
- Community Pool
About This Home
VERY WELL KEPT HOME WITH NEWER APPLIANCES AND NICELY DECORATED
ROOMS. SCREENED PORCH FURNIUTURE STAYS WASHER/DRYER NEW 2015 NEW METAL ROOF IN 2017. GUEST BATH NEW TUB./SHOWER 2010
Property Details
Home Type
- Manufactured Home
Year Built
- Built in 1978
Lot Details
- 4,356 Sq Ft Lot
- Lot Dimensions are 60x100
- Property fronts a county road
- Northwest Facing Home
- Back Yard Fenced
- Chain Link Fence
- Few Trees
HOA Fees
- $1,605 One-Time Association Fee
Parking
- 1 Attached Carport Space
Home Design
- Single Family Detached Home
- Manufactured Home
- Traditional Architecture
- Metal Roof
- Vinyl Siding
- Asphalt
- Stucco
Interior Spaces
- 920 Sq Ft Home
- 1-Story Property
- Open Floorplan
- Built-In Features
- Ceiling Fan
- Views of Woods
- Fire and Smoke Detector
Kitchen
- Electric Range
- Microwave
Flooring
- Carpet
- Laminate
- Vinyl
Bedrooms and Bathrooms
- 2 Bedrooms
- Walk-In Closet
- 2 Full Bathrooms
Laundry
- Laundry in Garage
- Dryer
- Washer
Schools
- Sunrise Elementary School
- Southwest Middle School
- Bayside High School
Utilities
- Central Heating and Cooling System
- 150 Amp Service
- Cable TV Available
Listing and Financial Details
- Assessor Parcel Number 30-38-09-Js-00144.0-0011.00
Community Details
Overview
- Property has a Home Owners Association
- Association fees include trash
- Barefoot Bay Recreational District Association
- Barefoot Bay Unit 2 Part 10 Subdivision
Amenities
- Clubhouse
Recreation
- Golf Course Community
- Tennis Courts
- Pickleball Courts
- Racquetball
- Shuffleboard Court
- Community Pool
- Dog Park
- Jogging Path
Pet Policy
- Pets up to 30 lbs
- Pet Size Limit
- 2 Pets Allowed
- Dogs and Cats Allowed
Map
Create a Home Valuation Report for This Property
The Home Valuation Report is an in-depth analysis detailing your home's value as well as a comparison with similar homes in the area
Home Values in the Area
Average Home Value in this Area
Property History
| Date | Event | Price | List to Sale | Price per Sq Ft | Prior Sale |
|---|---|---|---|---|---|
| 11/07/2025 11/07/25 | Pending | -- | -- | -- | |
| 11/05/2025 11/05/25 | For Sale | $147,500 | +353.8% | $160 / Sq Ft | |
| 09/19/2014 09/19/14 | Sold | $32,500 | -29.2% | $35 / Sq Ft | View Prior Sale |
| 08/27/2014 08/27/14 | Pending | -- | -- | -- | |
| 10/25/2013 10/25/13 | For Sale | $45,900 | -- | $50 / Sq Ft |
Source: Space Coast MLS (Space Coast Association of REALTORS®)
Source: Space Coast MLS (Space Coast Association of REALTORS®)
MLS Number: 1061384
APN: 30-38-09-JS-00144.0-0011.00
Nearby Homes
- 1145 Wren Cir
- 1267 Waterway Dr
- 1115 Barefoot Cir
- 1251 Waterway Dr
- 1068 Wren Cir
- 1082 Parkway Ln
- 1056 Wren Cir
- 1040 Barefoot Cir
- 1055 Wren Cir
- 1195 Waterway Dr
- 1188 Iriquois Dr
- 1038 Warbler Ct
- 932 Oriole Cir
- 912 Oriole Cir
- 1005 Thrush Cir
- 1010 Wren Cir
- 911 Oriole Cir
- 1207 Chipewa Dr
- 1215 Calusa Dr
- 1223 Iriquois Dr
