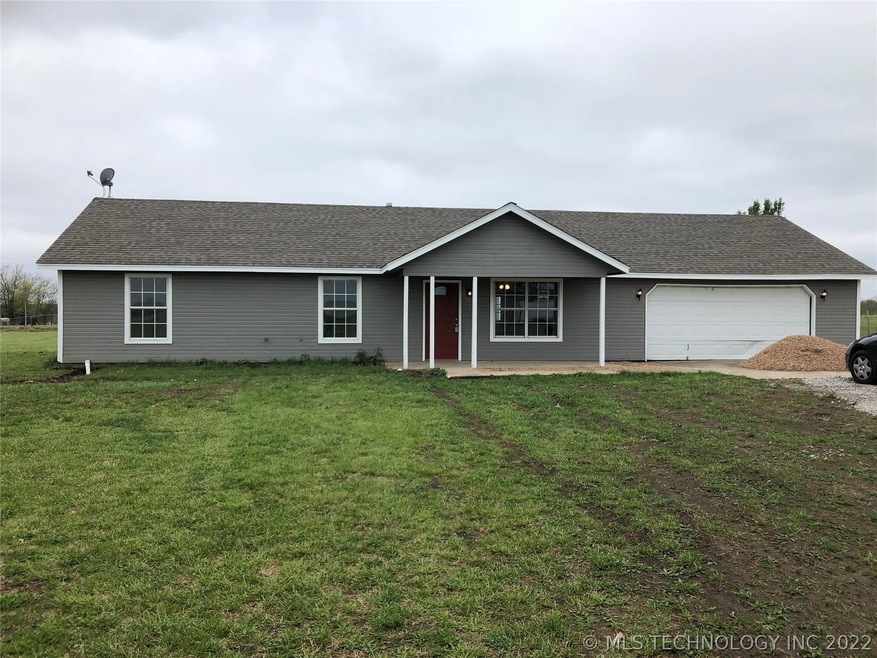
11420 N 36th West Ave Sperry, OK 74073
Highlights
- Horses Allowed On Property
- Granite Countertops
- Porch
- Sperry Elementary School Rated A-
- No HOA
- 2 Car Attached Garage
About This Home
As of June 2018Beautifully remodeled home on 2.5 Acres. Open floor plan with lots of natural light. Modern upgrades throughout. New stainless appliances, granite countertops, tile, wood flooring, etc.
Last Agent to Sell the Property
Okla Real Estate Professionals License #178366 Listed on: 04/27/2018

Home Details
Home Type
- Single Family
Est. Annual Taxes
- $1,172
Year Built
- Built in 1993
Lot Details
- 2.5 Acre Lot
- East Facing Home
- Chain Link Fence
Parking
- 2 Car Attached Garage
Home Design
- Slab Foundation
- Frame Construction
- Fiberglass Roof
- HardiePlank Type
- Asphalt
Interior Spaces
- 1,144 Sq Ft Home
- 1-Story Property
- Ceiling Fan
- Vinyl Clad Windows
- Insulated Windows
- Insulated Doors
- Fire and Smoke Detector
- Dryer
Kitchen
- Oven
- Gas Range
- Microwave
- Dishwasher
- Granite Countertops
- Disposal
Flooring
- Carpet
- Tile
- Vinyl Plank
Bedrooms and Bathrooms
- 3 Bedrooms
- 2 Full Bathrooms
Eco-Friendly Details
- Energy-Efficient Windows
- Energy-Efficient Doors
Outdoor Features
- Patio
- Porch
Schools
- Sperry Elementary And Middle School
- Sperry High School
Horse Facilities and Amenities
- Horses Allowed On Property
Utilities
- Zoned Heating and Cooling
- Propane
- Gas Water Heater
- Septic Tank
- Phone Available
- Cable TV Available
Community Details
- No Home Owners Association
- Osage Co Unplatted Subdivision
Ownership History
Purchase Details
Home Financials for this Owner
Home Financials are based on the most recent Mortgage that was taken out on this home.Purchase Details
Purchase Details
Purchase Details
Purchase Details
Similar Homes in Sperry, OK
Home Values in the Area
Average Home Value in this Area
Purchase History
| Date | Type | Sale Price | Title Company |
|---|---|---|---|
| Warranty Deed | -- | -- | |
| Warranty Deed | -- | -- | |
| Warranty Deed | -- | -- | |
| Warranty Deed | $65,000 | -- | |
| Warranty Deed | $49,500 | -- | |
| Quit Claim Deed | -- | -- | |
| Quit Claim Deed | -- | -- |
Mortgage History
| Date | Status | Loan Amount | Loan Type |
|---|---|---|---|
| Open | $155,500 | New Conventional | |
| Previous Owner | $156,750 | Purchase Money Mortgage | |
| Previous Owner | $76,266 | Credit Line Revolving |
Property History
| Date | Event | Price | Change | Sq Ft Price |
|---|---|---|---|---|
| 06/14/2018 06/14/18 | Sold | $165,000 | 0.0% | $144 / Sq Ft |
| 04/27/2018 04/27/18 | Pending | -- | -- | -- |
| 04/27/2018 04/27/18 | For Sale | $165,000 | +161.9% | $144 / Sq Ft |
| 12/28/2017 12/28/17 | Sold | $63,000 | -16.0% | $55 / Sq Ft |
| 12/15/2017 12/15/17 | Pending | -- | -- | -- |
| 12/15/2017 12/15/17 | For Sale | $75,000 | -- | $66 / Sq Ft |
Tax History Compared to Growth
Tax History
| Year | Tax Paid | Tax Assessment Tax Assessment Total Assessment is a certain percentage of the fair market value that is determined by local assessors to be the total taxable value of land and additions on the property. | Land | Improvement |
|---|---|---|---|---|
| 2024 | $2,160 | $19,854 | $1,200 | $18,654 |
| 2023 | $2,160 | $19,854 | $1,200 | $18,654 |
| 2022 | $2,151 | $19,854 | $1,200 | $18,654 |
| 2021 | $2,138 | $19,854 | $1,200 | $18,654 |
| 2020 | $2,135 | $19,800 | $1,200 | $18,600 |
| 2019 | $2,160 | $19,800 | $1,200 | $18,600 |
| 2018 | $825 | $7,566 | $1,200 | $6,366 |
| 2017 | $1,172 | $11,050 | $1,200 | $9,850 |
| 2016 | $1,631 | $15,444 | $1,200 | $14,244 |
| 2015 | $1,603 | $15,444 | $1,200 | $14,244 |
| 2014 | $1,611 | $15,444 | $1,200 | $14,244 |
| 2013 | $1,611 | $15,444 | $1,200 | $14,244 |
Agents Affiliated with this Home
-

Seller's Agent in 2018
Brian Thomas
Okla Real Estate Professionals
(918) 691-8345
20 Total Sales
-

Buyer's Agent in 2018
Cindy Jolley
Coldwell Banker Select
(918) 381-3987
139 Total Sales
-

Seller's Agent in 2017
Michelle Powell
Powell Realty, LLC
(918) 371-1107
69 Total Sales
Map
Source: MLS Technology
MLS Number: 1815406
APN: 570023564
- 10739 N 25th Ave W
- 1003 Red Fox Ln
- 11462 Red Fox Ln
- 4812 E 76th
- 9858 N 38 Ave W
- 0 NW 36th Ave Unit 2519074
- 10 N 52nd Ave W
- 9097 N 50th Ave W
- 110 W Carter St
- 109 W 133rd Place N
- 2110 S Javine Ct
- 1018 W Evergreen St
- 1207 S Mockingbird Ln
- 108 W 135th St N
- 1915 S Lenapah
- 11 SE Lenapah St
- 202 W Ada St
- 3601 W Chestnut
- 8859 N 50th Ave W
- 1819 W Oak Knoll
