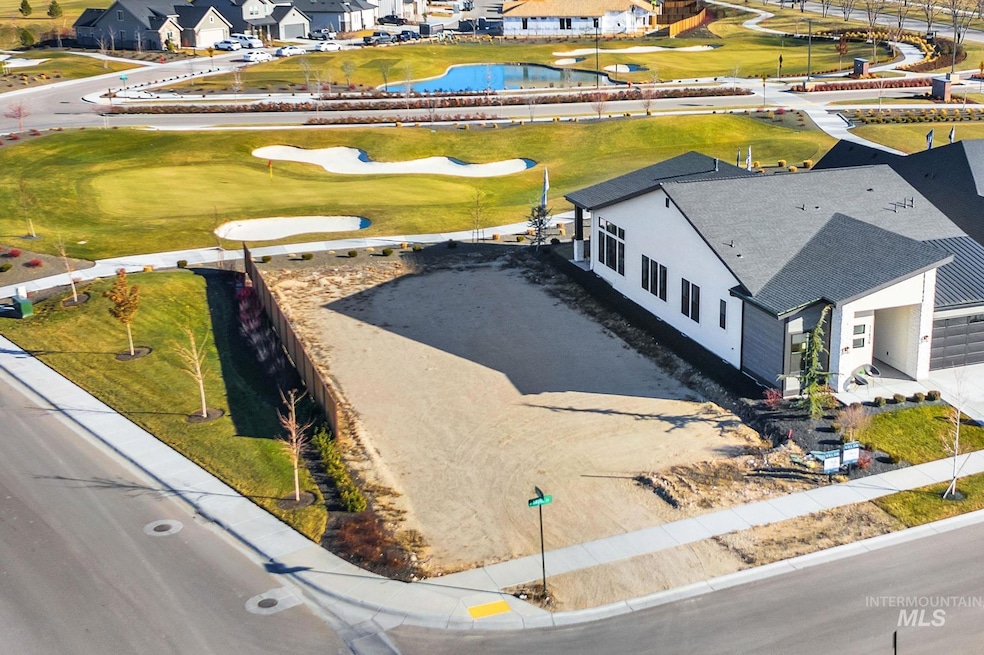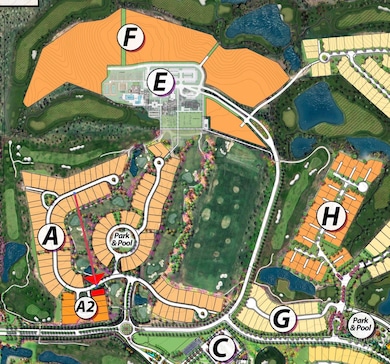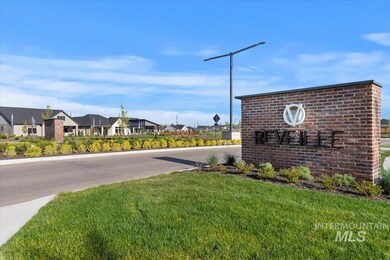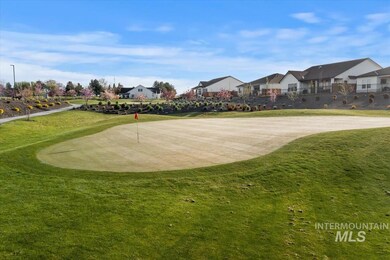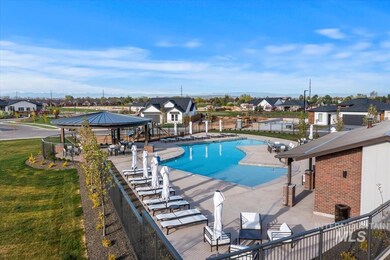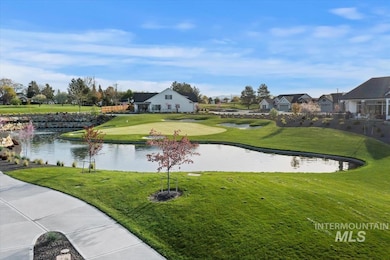Highlights
- Golf Course Community
- ENERGY STAR Certified Homes
- Wood Flooring
- New Construction
- Home Energy Rating Service (HERS) Rated Property
- Corner Lot
About This Home
Build your dream home with one of Treasure Valley's premier custom home builders, Shadow Mountain Homes. This rare east-facing lot offers unmatched privacy, no back neighbors, and a pristine view of the Par 3 Cadet Course. Picture yourself enjoying your morning coffee while watching golfers just out of your backyard. Located in a thoughtfully designed master-planned community, you'll have access to a state-of-the-art social club featuring resort-style amenities, including multiple clubhouses, a bar and restaurant, pools, a courtyard, a fitness center, tennis and indoor pickleball courts, an 18-hole putting course, and cutting-edge golf simulators. In partnership with Sentry Golf, Falcon Crest Golf continues to enhance the 18-hole Falcon Crest Course, the 9-hole Freedom Course, and the par-3 Cadet Course, ensuring top-tier golfing experiences. Shadow Mountain Homes specializes in truly custom homes, turning your vision into reality with no limits to design or finishes.
Listing Agent
Better Homes & Gardens 43North Brokerage Phone: 208-381-8000 Listed on: 01/30/2025

Home Details
Home Type
- Single Family
Est. Annual Taxes
- $566
Year Built
- Built in 2025 | New Construction
Lot Details
- 7,318 Sq Ft Lot
- Lot Dimensions are 132.x55.0
- Wood Fence
- Aluminum or Metal Fence
- Corner Lot
- Drip System Landscaping
- Sprinkler System
- Garden
HOA Fees
- $188 Monthly HOA Fees
Parking
- 2 Car Attached Garage
- Driveway
- Open Parking
Home Design
- Frame Construction
- Composition Roof
Interior Spaces
- 2,300 Sq Ft Home
- 1-Story Property
- Gas Fireplace
- Wood Flooring
- Crawl Space
- Property Views
Kitchen
- Breakfast Bar
- Built-In Double Oven
- Built-In Range
- Microwave
- Dishwasher
- Kitchen Island
- Quartz Countertops
- Disposal
Bedrooms and Bathrooms
- 3 Main Level Bedrooms
- 2 Bathrooms
Eco-Friendly Details
- Home Energy Rating Service (HERS) Rated Property
- ENERGY STAR Certified Homes
Schools
- Silver Trail Elementary School
- Fremont Middle School
- Kuna High School
Utilities
- No Cooling
- Forced Air Heating System
- Heating System Uses Natural Gas
- Tankless Water Heater
- Gas Water Heater
Listing and Financial Details
- Assessor Parcel Number R7513300060
Community Details
Overview
- Built by Shadow Mountain Homes
Recreation
- Golf Course Community
- Community Pool
Map
Home Values in the Area
Average Home Value in this Area
Tax History
| Year | Tax Paid | Tax Assessment Tax Assessment Total Assessment is a certain percentage of the fair market value that is determined by local assessors to be the total taxable value of land and additions on the property. | Land | Improvement |
|---|---|---|---|---|
| 2025 | $566 | $196,900 | -- | -- |
| 2024 | $671 | $116,500 | -- | -- |
| 2023 | -- | $107,800 | -- | -- |
Property History
| Date | Event | Price | List to Sale | Price per Sq Ft |
|---|---|---|---|---|
| 01/30/2025 01/30/25 | For Sale | -- | -- | -- |
Source: Intermountain MLS
MLS Number: 98934660
APN: R7513300060
- 11374 S Saylis Place
- Mason Plan at Valor
- Belvedere Plan at Valor
- Chapman Plan at Valor
- Tamarack Plan at Valor - Reveille
- Rincon Plan at Valor
- Bandon Plan at Valor - Reveille
- Lafayette Plan at Valor
- Belmont Plan at Valor
- Meritage Plan at Valor
- Sequoia Plan at Valor
- Sherwood Plan at Valor - Reveille
- Carson Plan at Valor
- Kensington I Plan at Valor
- Pronghorn RV Plan at Valor
- Redwood Plan at Valor
- Brisbane Plan at Valor
- Hayward Plan at Valor
- Oakville Plan at Valor
- Channing Plan at Valor
- 9220 W Hearthside Dr
- 9468 W Trestlewood Dr
- 6619 S Covewood Way
- 6269 S Cheshire Ave
- 1408 E Ludlow St
- 10717 W Brownstone Ln
- 1369 E Old Mesquite St
- 1372 E Ludlow Dr
- 1335 E Old Mesquite St
- 10130 W Brownstone Dr Unit ID1308988P
- 9101 W Lake Hazel Rd
- 2624 N Kristy Ave
- 2543 N Greenville Ave
- 8263 W Orbit Dr
- 6269 S Aspiration Ave
- 3400 E MacUnbo Ln
- 4611 S Merrivale Place Unit ID1250632P
- 9541 W Silverbirch St Unit ID1250627P
- 4860 Kachinas Ave
- 1261 W Bass River Dr
