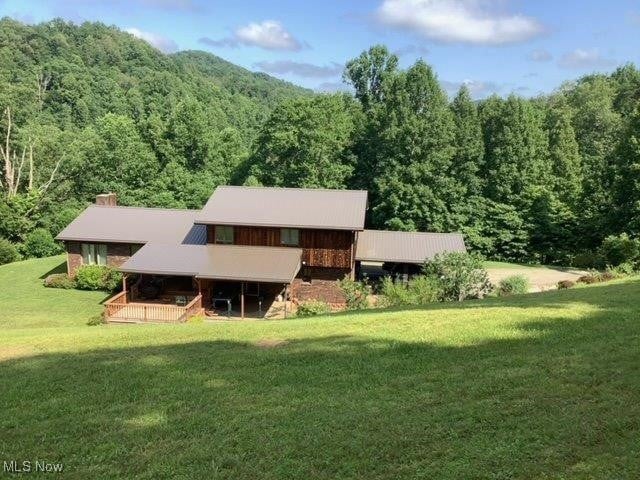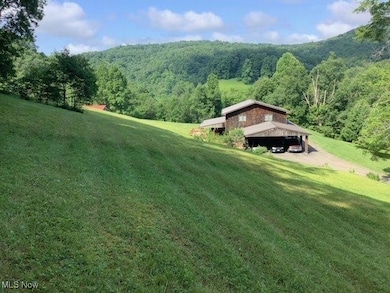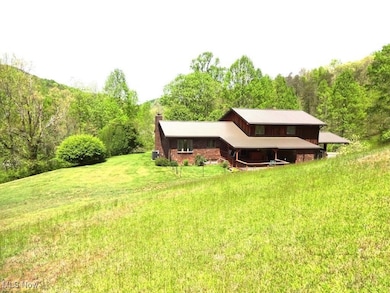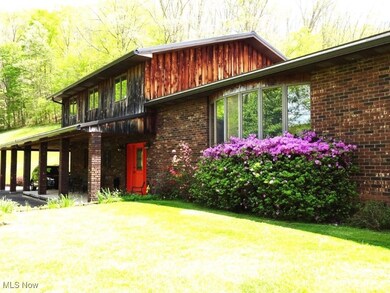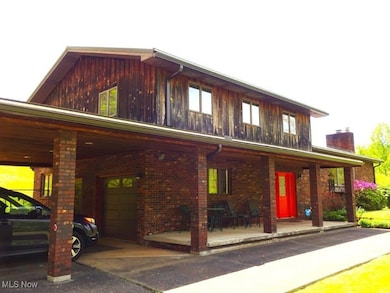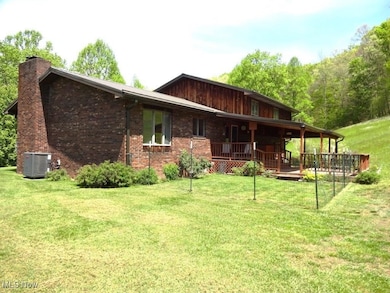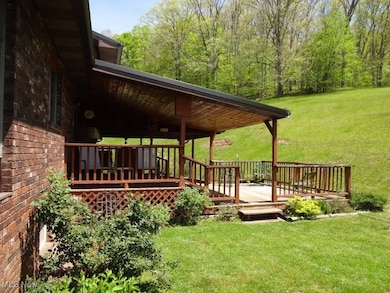
11421 Clay Rd Newton, WV 25266
Estimated payment $2,585/month
Highlights
- Hot Property
- Deck
- Contemporary Architecture
- Panoramic View
- Wood Burning Stove
- Private Lot
About This Home
Beautiful immaculate private country home. 13+ acres. Very perfect setting. Your easy access paved driveway leads you to your beautiful country home, custom designed. 3 bedrooms, 3 baths. Home offers beautiful tiled foyer 14x10 to greet your guests. Main floor offers family room, office, mudroom, garage. 2nd level, spacious kitchen with appliances, nice cabinetry. Formal dining room with bay window, 15x32 relaxing living room, large bay window to view country side, fireplace (wood burning). 3rd level, master bedroom with bathroom, double vanity, garden tub. Large closets also 2nd & 3rd bedrooms. Basement features 22x39 room for additional bedroom, hobbies, etc, wood burning stove, laundry room, with utility sink. Additional 10x16 storage space. Central electric heat & air, city water, septic. 16x20 back porch, 8x10 deck, 12x32 front porch to sit and relax. 26x27 carport. Garden area. Fenced area for pets. Nice 40x40 barn. Property provides ample room for your livestock pets. Garden area.Property is beautifully landscaped. Buried utility lines. Enjoy the moon & stars at night! Beautiful sun rises. No zoning and no restrictions. Mostly wooded. Timber rights convey. 7 miles to Interstate I-79, 20 miles to Elkview. 35 miles to Charleston. Additional acreage available- contact listing agent for details.
Listing Agent
RE/MAX Properties of the Valley Brokerage Email: jjwyatt@suddenlink.net, 304-927-1979 License #11549 Listed on: 12/04/2025

Home Details
Home Type
- Single Family
Est. Annual Taxes
- $877
Year Built
- Built in 1988
Lot Details
- 13.31 Acre Lot
- Partially Fenced Property
- Wire Fence
- Landscaped
- Private Lot
- Lot Has A Rolling Slope
- Cleared Lot
- Wooded Lot
- Garden
- Back and Front Yard
- Additional Land
Property Views
- Panoramic
- Trees
- Hills
- Rural
- Valley
Home Design
- Contemporary Architecture
- Split Level Home
- Brick Exterior Construction
- Block Foundation
- Metal Roof
- Wood Siding
Interior Spaces
- 3,192 Sq Ft Home
- 3-Story Property
- Ceiling Fan
- Track Lighting
- Wood Burning Stove
- Wood Burning Fireplace
- Mud Room
- Entrance Foyer
- Family Room with Fireplace
- Storage
- Laundry Room
Bedrooms and Bathrooms
- 3 Bedrooms
- Walk-In Closet
- 3 Full Bathrooms
- Double Vanity
- Soaking Tub
Partially Finished Basement
- Basement Fills Entire Space Under The House
- Laundry in Basement
Parking
- Direct Access Garage
- 2 Attached Carport Spaces
- Parking Pad
- Oversized Parking
- Running Water Available in Garage
- Lighted Parking
- Driveway
- Open Parking
Accessible Home Design
- Accessible Full Bathroom
Outdoor Features
- Spring on Lot
- Stream or River on Lot
- Deck
- Covered Patio or Porch
Utilities
- Central Air
- Heating System Uses Wood
- Heat Pump System
- Septic Tank
Community Details
- No Home Owners Association
Listing and Financial Details
- Assessor Parcel Number 021-40-56
Map
Home Values in the Area
Average Home Value in this Area
Tax History
| Year | Tax Paid | Tax Assessment Tax Assessment Total Assessment is a certain percentage of the fair market value that is determined by local assessors to be the total taxable value of land and additions on the property. | Land | Improvement |
|---|---|---|---|---|
| 2025 | $52 | $5,940 | $5,940 | $0 |
| 2024 | $52 | $5,640 | $5,640 | $0 |
| 2023 | $48 | $5,460 | $5,460 | $0 |
| 2022 | $47 | $5,280 | $5,280 | $0 |
| 2021 | $739 | $102,240 | $14,340 | $87,900 |
| 2020 | $723 | $100,440 | $13,500 | $86,940 |
| 2019 | $727 | $99,000 | $13,200 | $85,800 |
| 2018 | $612 | $96,600 | $12,900 | $83,700 |
| 2017 | $544 | $88,080 | $12,180 | $75,900 |
| 2016 | $531 | $86,640 | $11,460 | $75,180 |
| 2015 | $531 | $85,800 | $10,860 | $74,940 |
| 2014 | $518 | $82,980 | $10,740 | $72,240 |
Property History
| Date | Event | Price | List to Sale | Price per Sq Ft |
|---|---|---|---|---|
| 12/04/2025 12/04/25 | For Sale | $479,000 | -- | $150 / Sq Ft |
About the Listing Agent

Licensed REALTOR since 2001, I specialize in listing/selling homes, land, commercial properties and mostly farms in Roane, Jackson, Wirt, Wood, Calhoun and surrounding counties. No property is too large or small, I do them all! I am a member of the RE/MAX Hall of Fame and have won numerous awards. I live on a farm and have dogs and a horse. To list or buy give me a call: 304-927-1979 I would be glad to answer your real estate questions. Love working for #1 REMAX
Jane Wyatt-Realtor
Jon
Jane's Other Listings
Source: MLS Now
MLS Number: 5175687
APN: 02-14-00560002
- 378 Big Sandy Rd
- 472 Big Sandy Rd
- 10585 Clay Rd
- 78 Blown Timber Rd
- 98 Trace Rd
- 0 Blown Timber Rd
- 2257 Grannies Creek Rd
- 3869 Amma Rd
- 2890 Big Pigeon Rd
- 8829 Clay Rd
- 50 Pine Grove Rd
- 117 Caldwell Dr
- 781 Canoe Run Rd
- TBD Weirlong Rd
- 1600 Horse Fork Rd
- 5743 Procious Maysel Rd
- 411 Foxtrot Rd
- 657 Twistabout
- 2873 Oak Hill Ridge Rd
- 545 Twistabout Rd
- 152 Enterprise Dr
- 84 Silver Maple Ridge
- 5 Players Club Dr Unit B104
- 1300 Renaissance Cir
- 2106 Kanawha Blvd E Unit 219B
- 504 Glover St
- 19 Crabtree Rd
- 19 Crabtree Rd
- 1632 Virginia St E Unit 7
- 1567 Lee St E
- 1542 Quarrier St
- 1542 Quarrier St
- 1542 Quarrier St
- 901 Lee St
- 1506 Virginia St
- 1420 Virginia St
- 24 Bradford St
- 1 Morris St
- 1361 Callie Rd Unit 1382 Callie rd Charleston
- 311 Park Dr Unit 313 PARK DRIVE
