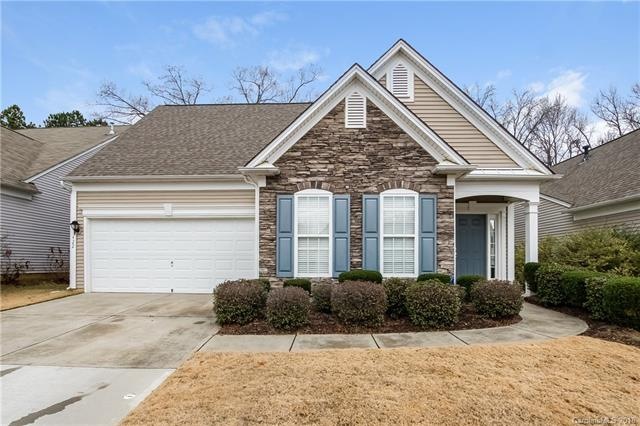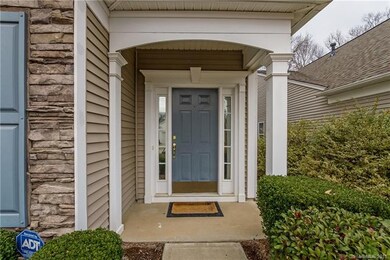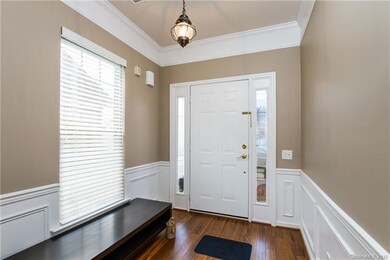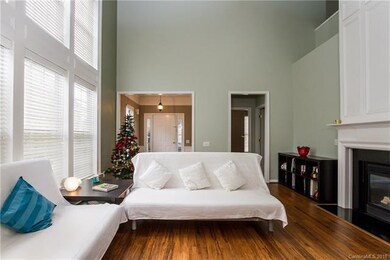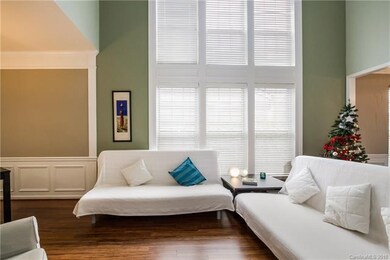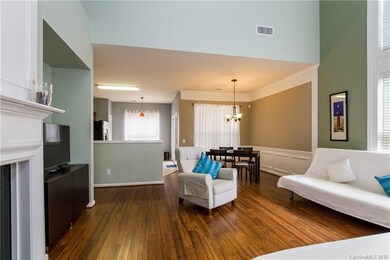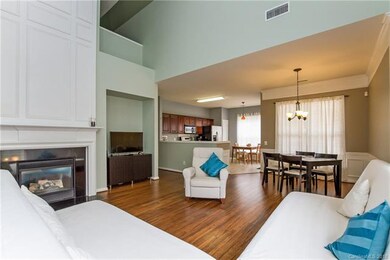
11422 Nevermore Way Charlotte, NC 28277
Ballantyne NeighborhoodHighlights
- Clubhouse
- Engineered Wood Flooring
- Lawn
- Polo Ridge Elementary Rated A-
- Attic
- Community Pool
About This Home
As of May 2025Ask and you shall receive! Incredible Location, Top Rated Schools with Master Down & Lawn Maintenance! You will be awed by the spacious two story great room with gorgeous bamboo floors, open floor plan and tons of natural light. Large kitchen with cherry cabinets, stainless appliances and eat-in-breakfast area. Master suite on main with huge walk-in closet. Wood floors throughout entire house. Home is at beginning of cul-de-sac with large, flat back yard and wooded behind. Close to everything S Charlotte i.e. Stonecrest, Blakeney, Ballantyne, Southpark & I 485!
Last Agent to Sell the Property
Coldwell Banker Realty License #225311 Listed on: 01/02/2018

Last Buyer's Agent
Jason Treco
EXP Realty LLC License #288473
Home Details
Home Type
- Single Family
Year Built
- Built in 2001
Lot Details
- Level Lot
- Lawn
HOA Fees
- $89 Monthly HOA Fees
Parking
- Attached Garage
Home Design
- Stone Siding
- Vinyl Siding
Interior Spaces
- 3 Full Bathrooms
- Gas Log Fireplace
- Insulated Windows
- Crawl Space
- Attic
Flooring
- Engineered Wood
- Tile
Listing and Financial Details
- Assessor Parcel Number 229-102-56
- Tax Block 409
Community Details
Overview
- Kuester Management Association, Phone Number (704) 973-9019
Amenities
- Clubhouse
Recreation
- Tennis Courts
- Community Playground
- Community Pool
Ownership History
Purchase Details
Home Financials for this Owner
Home Financials are based on the most recent Mortgage that was taken out on this home.Purchase Details
Home Financials for this Owner
Home Financials are based on the most recent Mortgage that was taken out on this home.Purchase Details
Home Financials for this Owner
Home Financials are based on the most recent Mortgage that was taken out on this home.Purchase Details
Home Financials for this Owner
Home Financials are based on the most recent Mortgage that was taken out on this home.Purchase Details
Home Financials for this Owner
Home Financials are based on the most recent Mortgage that was taken out on this home.Similar Homes in Charlotte, NC
Home Values in the Area
Average Home Value in this Area
Purchase History
| Date | Type | Sale Price | Title Company |
|---|---|---|---|
| Warranty Deed | $560,000 | None Listed On Document | |
| Warranty Deed | $305,000 | None Available | |
| Warranty Deed | $240,000 | Bridge Trust Title Co | |
| Warranty Deed | $235,000 | None Available | |
| Warranty Deed | $184,000 | -- |
Mortgage History
| Date | Status | Loan Amount | Loan Type |
|---|---|---|---|
| Open | $525,350 | New Conventional | |
| Previous Owner | $60,000 | New Conventional | |
| Previous Owner | $192,000 | New Conventional | |
| Previous Owner | $215,201 | FHA | |
| Previous Owner | $73,500 | Credit Line Revolving | |
| Previous Owner | $136,713 | Fannie Mae Freddie Mac | |
| Previous Owner | $45,000 | Credit Line Revolving | |
| Previous Owner | $147,240 | No Value Available | |
| Closed | $18,405 | No Value Available |
Property History
| Date | Event | Price | Change | Sq Ft Price |
|---|---|---|---|---|
| 05/02/2025 05/02/25 | Sold | $560,000 | +1.8% | $308 / Sq Ft |
| 04/03/2025 04/03/25 | For Sale | $550,000 | +80.3% | $303 / Sq Ft |
| 01/25/2018 01/25/18 | Sold | $305,000 | 0.0% | $175 / Sq Ft |
| 01/10/2018 01/10/18 | Pending | -- | -- | -- |
| 01/02/2018 01/02/18 | For Sale | $305,000 | -- | $175 / Sq Ft |
Tax History Compared to Growth
Tax History
| Year | Tax Paid | Tax Assessment Tax Assessment Total Assessment is a certain percentage of the fair market value that is determined by local assessors to be the total taxable value of land and additions on the property. | Land | Improvement |
|---|---|---|---|---|
| 2023 | $2,858 | $454,900 | $85,000 | $369,900 |
| 2022 | $2,858 | $296,200 | $80,000 | $216,200 |
| 2021 | $2,858 | $296,200 | $80,000 | $216,200 |
| 2020 | $2,858 | $296,200 | $80,000 | $216,200 |
| 2019 | $2,950 | $296,200 | $80,000 | $216,200 |
| 2018 | $2,781 | $206,400 | $55,000 | $151,400 |
| 2016 | $2,725 | $206,400 | $55,000 | $151,400 |
| 2015 | $2,714 | $206,400 | $55,000 | $151,400 |
| 2014 | $2,713 | $206,400 | $55,000 | $151,400 |
Agents Affiliated with this Home
-

Seller's Agent in 2025
Melissa Brown
Helen Adams Realty
(704) 654-9700
4 in this area
67 Total Sales
-

Buyer's Agent in 2025
Nikki Ford
Stephen Cooley Real Estate
(757) 880-8428
1 in this area
13 Total Sales
-

Seller's Agent in 2018
Chris Hedrick
Coldwell Banker Realty
(704) 965-7915
5 in this area
68 Total Sales
-
J
Buyer's Agent in 2018
Jason Treco
EXP Realty LLC
Map
Source: Canopy MLS (Canopy Realtor® Association)
MLS Number: CAR3344232
APN: 229-102-56
- 11714 Harsworth Ln
- 8268 Windsor Ridge Dr Unit 30A
- 8637 Annabel Lee Ln
- 11712 Fiddlers Roof Ln
- 11729 Fiddlers Roof Ln
- 11738 Fiddlers Roof Ln
- 11938 Fiddlers Roof Ln
- 11406 Olde Turnbury Ct Unit 17B
- 11311 Olde Turnbury Ct Unit 26D
- 8533 Windsor Ridge Dr Unit 15B
- 8405 Olde Troon Dr Unit 4A
- 11360 Olde Turnbury Ct Unit 22D
- 12312 Landry Renee Place Unit 35
- 8441 Olde Troon Dr
- 8465 Olde Troon Dr Unit 1D
- 10951 Fox Mill Ln
- 12214 Provincetowne Dr
- 7139 Powder Mill Place
- 8709 Barrelli Ct
- 10934 Coachman Cir
