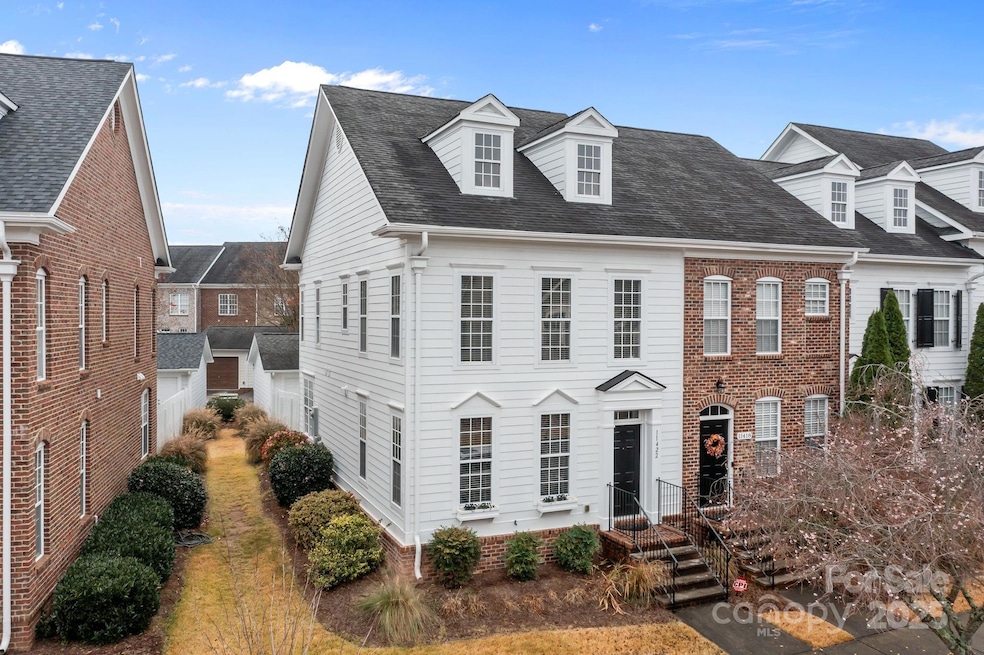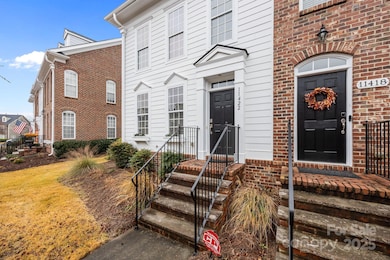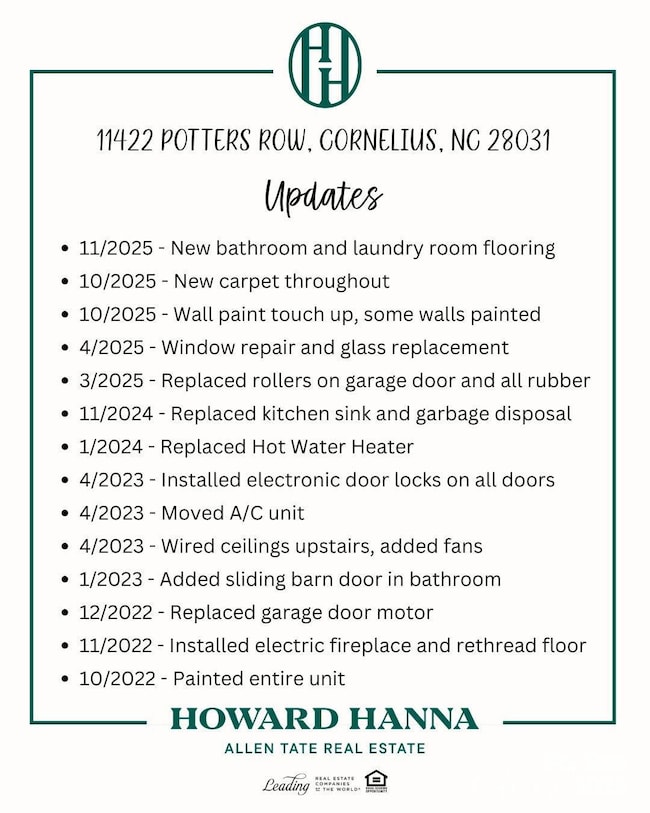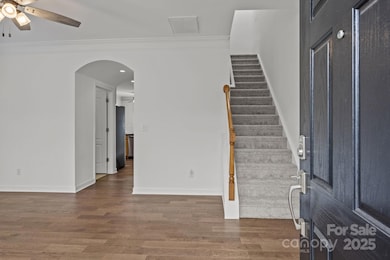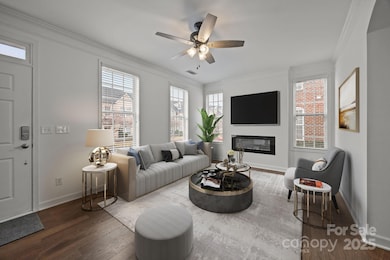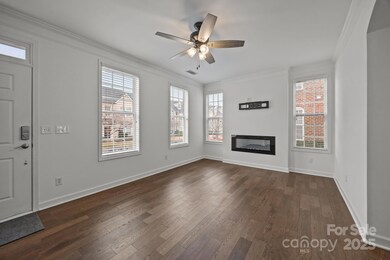11422 Potters Row Cornelius, NC 28031
Estimated payment $3,004/month
Highlights
- Clubhouse
- End Unit
- Community Pool
- Bailey Middle School Rated A-
- Lawn
- 2 Car Detached Garage
About This Home
Step into this immaculate, move-in ready 3-bed, 2.5-bath end-unit townhome filled with natural light and thoughtful updates. The main level features a desirable primary suite with an ensuite bath, convenient laundry, and freshly updated interiors including new paint, new bathroom and laundry flooring, new carpet throughout, and recent window glass replacements. The kitchen and living areas flow comfortably, opening to a private fenced garden and patio, perfect for quiet mornings or evening gatherings. The 2022 HVAC system was just serviced with filters replaced, offering peace of mind from day one. Upstairs, a spacious flex room provides incredible flexibility as a media room, home office, or lounge, accompanied by two additional bedrooms and a full bath. A two-car detached garage completes the package. Virtual staging photos highlight the full potential of each space. Located in the highly sought-after Antiquity neighborhood, this community offers a true lifestyle experience. Amenities include a pool, dog park, greenways for walking and biking, and regular neighborhood activities. Enjoy an easy stroll to shops, restaurants, grocery options, and the Cain Center for the Arts. Close proximity to downtown Cornelius and Davidson. Exterior maintenance and basic internet are managed by the HOA, making this beautifully maintained home truly move-in ready.
Listing Agent
Howard Hanna Allen Tate Lake Norman Brokerage Email: yasmin.loft@howardhannatate.com License #336439 Listed on: 11/23/2025

Open House Schedule
-
Saturday, November 29, 202511:00 am to 2:00 pm11/29/2025 11:00:00 AM +00:0011/29/2025 2:00:00 PM +00:00Please send your buyers to check out this immaculate move-in ready end unit. Agency honored.Add to Calendar
Townhouse Details
Home Type
- Townhome
Year Built
- Built in 2008
Lot Details
- End Unit
- Back Yard Fenced
- Lawn
HOA Fees
- $260 Monthly HOA Fees
Parking
- 2 Car Detached Garage
Home Design
- Entry on the 1st floor
- Slab Foundation
- Architectural Shingle Roof
- Hardboard
Interior Spaces
- 2-Story Property
- Wired For Data
- Electric Fireplace
- Living Room with Fireplace
- Pull Down Stairs to Attic
- Laundry Room
Kitchen
- Self-Cleaning Oven
- Electric Range
- Microwave
- Dishwasher
- Disposal
Bedrooms and Bathrooms
Outdoor Features
- Patio
Schools
- Cornelius Elementary School
- Bailey Middle School
- William Amos Hough High School
Utilities
- Forced Air Heating and Cooling System
- Heat Pump System
- Underground Utilities
- Cable TV Available
Listing and Financial Details
- Assessor Parcel Number 007-516-08
Community Details
Overview
- Hawthorne Mgmt Co Association, Phone Number (704) 377-0114
- Antiquity Subdivision
- Mandatory home owners association
Amenities
- Clubhouse
Recreation
- Community Playground
- Community Pool
- Dog Park
- Trails
Map
Home Values in the Area
Average Home Value in this Area
Tax History
| Year | Tax Paid | Tax Assessment Tax Assessment Total Assessment is a certain percentage of the fair market value that is determined by local assessors to be the total taxable value of land and additions on the property. | Land | Improvement |
|---|---|---|---|---|
| 2025 | -- | $400,800 | $105,000 | $295,800 |
| 2024 | -- | $400,800 | $105,000 | $295,800 |
| 2023 | $2,634 | $400,800 | $105,000 | $295,800 |
| 2022 | $2,158 | $249,500 | $70,000 | $179,500 |
| 2021 | $2,133 | $249,500 | $70,000 | $179,500 |
| 2020 | $2,133 | $249,500 | $70,000 | $179,500 |
| 2019 | $2,127 | $249,500 | $70,000 | $179,500 |
| 2018 | $1,934 | $176,800 | $30,000 | $146,800 |
| 2017 | $1,917 | $176,800 | $30,000 | $146,800 |
| 2016 | $1,914 | $176,800 | $30,000 | $146,800 |
| 2015 | $1,883 | $176,800 | $30,000 | $146,800 |
| 2014 | $1,881 | $176,800 | $30,000 | $146,800 |
Property History
| Date | Event | Price | List to Sale | Price per Sq Ft |
|---|---|---|---|---|
| 11/23/2025 11/23/25 | For Sale | $478,000 | -- | $280 / Sq Ft |
Purchase History
| Date | Type | Sale Price | Title Company |
|---|---|---|---|
| Warranty Deed | $413,000 | -- | |
| Special Warranty Deed | -- | None Available | |
| Special Warranty Deed | -- | None Available | |
| Trustee Deed | $226,867 | None Available | |
| Warranty Deed | $217,500 | None Available |
Mortgage History
| Date | Status | Loan Amount | Loan Type |
|---|---|---|---|
| Previous Owner | $124,000 | New Conventional | |
| Previous Owner | $213,647 | FHA |
Source: Canopy MLS (Canopy Realtor® Association)
MLS Number: 4324661
APN: 007-516-08
- 964 Gardners Way
- 1111 Inn Keepers Way
- 20128 Zion Ave
- 20232 Zion Ave
- 20601 Autumn Breeze Ct
- 20657 Spring Grove Ln
- 19631 Oak St
- 19623 Oak St
- 612 Walnut St
- 610 Walnut St
- 608 Walnut St
- 137 Meadowbrook Ln
- 20396 Queens St
- 119 Meadowbrook Ln
- 19808 Feriba Place Unit C
- 19732 School St
- The Bordeaux Plan at School Street at Catawba
- The Merlot Plan at School Street at Catawba
- 21252 Hickory St
- 20397 Queens St
- 916 Gardners Way
- 19946 Crew Cottage Ct
- 20019 Lamp Lighters Way
- 22023 Lady Glencirn Ct
- 22415 Market St
- 22415 Market St
- 20220 Zion Ave Unit A
- 21501 Hickory St
- 19612 Oak St Unit 6
- 19612 Oak St Unit 7
- 19612 Oak St Unit 5
- 19645 S Main St
- 19825 Mulberry St
- 20114 Washam St
- 21028 N Main St
- 21031 Catawba Ave Unit 204
- 19020 Ln
- 11434 Heritage Green Dr
- 743 Hoke Ln
- 238 S Main St
