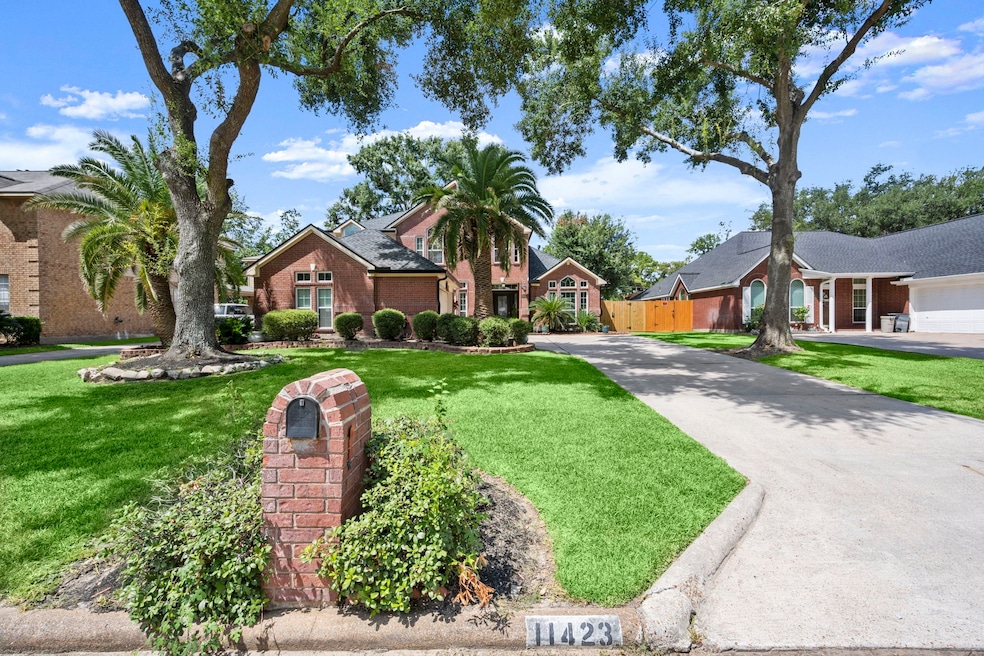
11423 Corola Trail Dr Houston, TX 77066
Champions NeighborhoodEstimated payment $2,699/month
Highlights
- Garage Apartment
- Deck
- Adjacent to Greenbelt
- Dual Staircase
- Contemporary Architecture
- High Ceiling
About This Home
Modern • Marvelous • Move-In Ready! Gorgeously reimagined 4/5-bed, 3-bath Cutten Green showpiece w/ over $240K in luxe upgrades—ideal for multigenerational living! Updates are TOO much to list—this is a must-see! For starters: NEW ROOF/gutters, fresh neutral paint & fixtures throughout, $34K chef’s kitchen w/ granite, soft-close drawers & cabinets, 5-burner gas cooktop, $32K spa-inspired baths, $11K in porcelain tile & LVP—NO CARPET! Soaring 20' entry, dramatic 18' ceilings, built-in art niches, walls of energy-efficient custom-size DP windows. Layout offers 2/3 beds (or office/flex room) DOWN + 2 beds up incl. guest quarters w/ private bath, W/D, kitchenette—imagine rental income$$ or reconvert to game room! Luxe primary retreat w/ spa-like en suite: his & her sinks, romantic 9'x4' shower for 2 w/ bench, & walk-in closet. In-house laundry, oversized garage, no back neighbors—backs to greenbelt with walking trails. NEVER FLOODED. Near Beltway 8/249, dining, medical & renown Klein ISD.
Home Details
Home Type
- Single Family
Est. Annual Taxes
- $6,665
Year Built
- Built in 1992
Lot Details
- 8,540 Sq Ft Lot
- Adjacent to Greenbelt
- Back Yard Fenced
- Sprinkler System
HOA Fees
- $46 Monthly HOA Fees
Parking
- 2 Car Attached Garage
- Garage Apartment
- Oversized Parking
- Garage Door Opener
Home Design
- Contemporary Architecture
- Brick Exterior Construction
- Slab Foundation
- Composition Roof
- Cement Siding
Interior Spaces
- 2,408 Sq Ft Home
- 2-Story Property
- Dual Staircase
- Crown Molding
- High Ceiling
- Gas Log Fireplace
- Window Treatments
- Formal Entry
- Family Room Off Kitchen
- Living Room
- Combination Kitchen and Dining Room
- Home Office
- Game Room
- Utility Room
- Gas Dryer Hookup
Kitchen
- Breakfast Bar
- Electric Oven
- Gas Cooktop
- Microwave
- Dishwasher
- Kitchen Island
- Granite Countertops
- Pots and Pans Drawers
- Self-Closing Drawers and Cabinet Doors
- Disposal
Flooring
- Laminate
- Tile
- Vinyl Plank
- Vinyl
Bedrooms and Bathrooms
- 4 Bedrooms
Outdoor Features
- Deck
- Covered Patio or Porch
Schools
- Klenk Elementary School
- Wunderlich Intermediate School
- Klein Forest High School
Utilities
- Central Heating and Cooling System
- Heating System Uses Gas
Listing and Financial Details
- Exclusions: kitchen Fridge/Gameroom Fridge
Community Details
Overview
- Association fees include clubhouse, recreation facilities
- Crest Mgmt. Association, Phone Number (281) 945-4712
- Cutten Green Sec 02 R/P Subdivision
- Greenbelt
Recreation
- Community Pool
- Trails
Map
Home Values in the Area
Average Home Value in this Area
Tax History
| Year | Tax Paid | Tax Assessment Tax Assessment Total Assessment is a certain percentage of the fair market value that is determined by local assessors to be the total taxable value of land and additions on the property. | Land | Improvement |
|---|---|---|---|---|
| 2024 | $5,264 | $313,987 | $39,001 | $274,986 |
| 2023 | $5,264 | $310,186 | $39,001 | $271,185 |
| 2022 | $5,843 | $262,677 | $39,001 | $223,676 |
| 2021 | $5,613 | $240,424 | $31,910 | $208,514 |
| 2020 | $5,310 | $204,044 | $31,910 | $172,134 |
| 2019 | $5,291 | $212,683 | $31,910 | $180,773 |
| 2018 | $2,198 | $178,688 | $24,464 | $154,224 |
| 2017 | $4,817 | $178,688 | $24,464 | $154,224 |
| 2016 | $4,588 | $170,174 | $24,464 | $145,710 |
| 2015 | $2,897 | $153,683 | $24,464 | $129,219 |
| 2014 | $2,897 | $142,798 | $23,755 | $119,043 |
Property History
| Date | Event | Price | Change | Sq Ft Price |
|---|---|---|---|---|
| 08/08/2025 08/08/25 | For Sale | $385,000 | -- | $160 / Sq Ft |
Purchase History
| Date | Type | Sale Price | Title Company |
|---|---|---|---|
| Vendors Lien | -- | North Star Title Co | |
| Vendors Lien | -- | Alamo Title Company |
Mortgage History
| Date | Status | Loan Amount | Loan Type |
|---|---|---|---|
| Open | $70,000 | Credit Line Revolving | |
| Open | $180,400 | New Conventional | |
| Closed | $164,835 | FHA | |
| Previous Owner | $25,420 | Credit Line Revolving | |
| Previous Owner | $104,500 | Unknown | |
| Previous Owner | $105,600 | No Value Available |
Similar Homes in Houston, TX
Source: Houston Association of REALTORS®
MLS Number: 60783507
APN: 1142600100024
- 6419 Sutter Park Ln
- 11531 Colonial Trail Dr
- 11442 Galbreath Dr
- 11538 Clover Lane Ct
- 6714 Brittany Park Ln
- 6719 Brittany Park Ln
- 11627 Champions Walk Ln
- 11411 Amber Valley Ct
- 16519 Hollister St
- 11423 Canyon Trail Dr
- 6119 Branch Lake Dr
- 6111 Branch Lake Dr
- 11515 Bent Trail Ct
- 6403 Stonewood Pointe Ln
- 5622 Sandhill Oak Trail
- 12222 Winderwick Ln
- 11615 Cutten Rd
- 5634 Sandhill Oak Trail
- Plan 517 at Champions Oak
- Plan 521 at Champions Oak
- 6615 Seegers Trail Dr
- 6714 Brittany Park Ln
- 11307 Canyon Trail Dr
- 6426 Star Shadow Ln
- 6010 Forest Plaza Ct
- 5422 Melody Park
- 12102 Ember Lake Rd
- 12414 Shepherds Way
- 11110 Bammel North Houston Rd Unit C
- 11815 Champions Grove Ln
- 11818 Remington Run Ln
- 5418 Imperial Grove Dr
- 5307 Oak Falls Dr
- 10730 Cutten Rd Unit C
- 5110 Azalea Trace Dr Unit 1403
- 5110 Azalea Trace Dr Unit 1113
- 5110 Azalea Trace Dr Unit 2216
- 5110 Azalea Trace Dr Unit 2708
- 5110 Azalea Trace Dr Unit 2611
- 5110 Azalea Trace Dr Unit 2502






