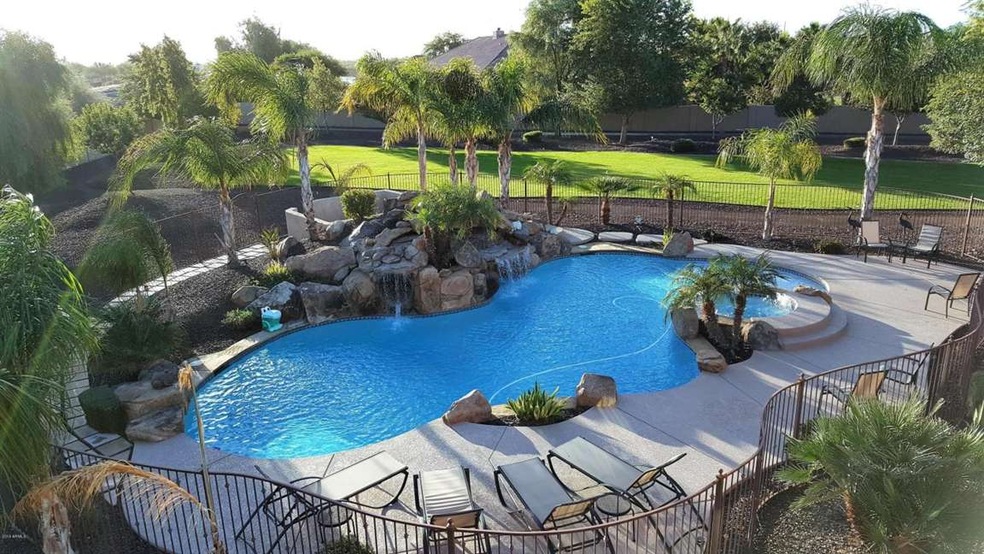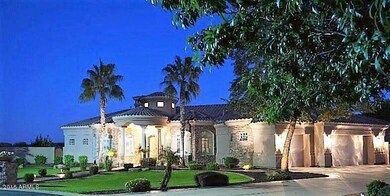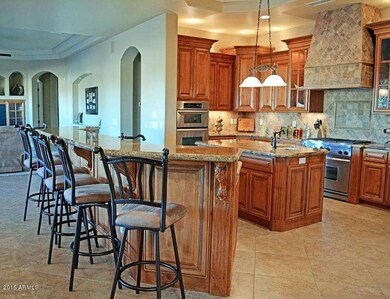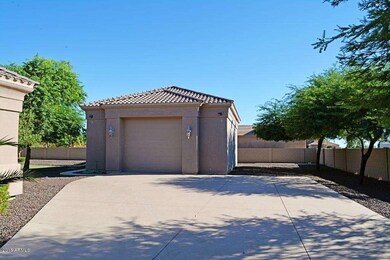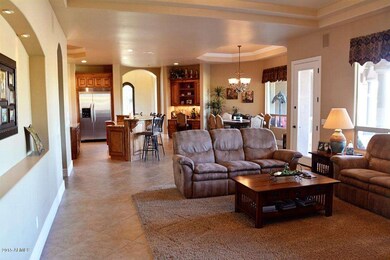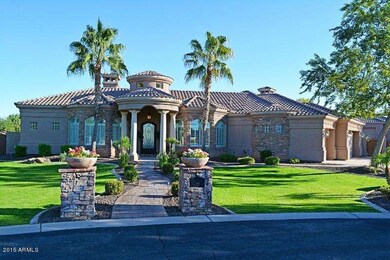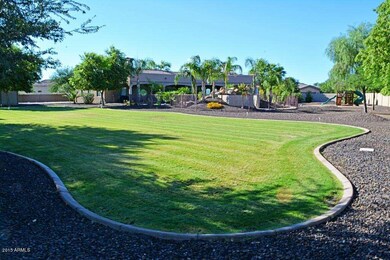
11423 E Bellflower Ct Chandler, AZ 85249
South Chandler NeighborhoodHighlights
- Heated Spa
- RV Garage
- Sitting Area In Primary Bedroom
- Fulton Elementary School Rated A
- Gated Parking
- Gated Community
About This Home
As of December 2020A True Custom Single Level Home with a Huge RV Garage, a 60,000+ Sq.ft. Manicured Lot, & the WOW Factor!!! What more could you ask for? Honestly this is probably the BEST house I have ever found abd/or SOLD in the last 15 years. It has the Perfect Floor Plan, the Perfect Lot, the Perfect Pool/Spa/ Waterfall Oasis, the Perfect Location in a Gated Community, the Perfect RV Garage..just come see!! You can not even begin to rebuild this home on this lot for this price! Some of the Spectacular Features include: 5 extra large bedrooms, 6 bathrooms, a formal living room, a formal dining room, a great room, a game room, 1154 sq. ft. walk deck to showcase the Amazing San Tan Mountains and City Lights, a 1280 sq. ft. detached RV garage which could easily hold 6-7 cars plus it has it's own bathroom, a 3.5 car, extended length attached garage with utility sink and separate backyard entry, an 1100 sq. foot covered back patio, granite throughout, Cofferied ceilings throughout, highly upgraded maple cabinetry throughout, solid core doors throughout, negative edge glass picture windows, extra line lighting in the dining room, formal living room and master bedroom, a water softener, central vac, humidifier in attic for the entire home, a sewer lift station, an alarm system, classy closets throughout, bathtubs with tile surround, an amazing game room with double closets and a separate exit to the Resort style backyard, huge walk in closets in almost every bedroom, a huge laundry room with sink, granite counter tops, and tons of storage, an extra utility sink in the attached garage and also the RV garage, a separate custom, rod iron gate leading to the gigantic backyard and RV garage with plenty more room to store vintage cars, boats, and more, city light views....and the list never ends!!! This is part of a County Island and in a Very, Highly Sought after location in Chandler! Chandler Unified School District was Rate #1 for the last 2 years in a row. Show it fast...because this is a True Gem filled with Lots of Wonderful Memories and Love!
Last Agent to Sell the Property
Grace Realty Group, LLC License #BR523533000 Listed on: 09/18/2015
Last Buyer's Agent
Susan Rocha
Homesmart Professionals License #BR520139000
Home Details
Home Type
- Single Family
Est. Annual Taxes
- $8,400
Year Built
- Built in 2006
Lot Details
- 1.39 Acre Lot
- Cul-De-Sac
- Private Streets
- Wrought Iron Fence
- Block Wall Fence
- Misting System
- Front and Back Yard Sprinklers
- Sprinklers on Timer
- Private Yard
- Grass Covered Lot
Parking
- 10 Car Garage
- 12 Open Parking Spaces
- Garage ceiling height seven feet or more
- Side or Rear Entrance to Parking
- Tandem Parking
- Garage Door Opener
- Gated Parking
- RV Garage
Property Views
- City Lights
- Mountain
Home Design
- Wood Frame Construction
- Tile Roof
- Stone Exterior Construction
- Stucco
Interior Spaces
- 4,148 Sq Ft Home
- 1-Story Property
- Central Vacuum
- Ceiling height of 9 feet or more
- Ceiling Fan
- Gas Fireplace
- Solar Screens
- Family Room with Fireplace
- 2 Fireplaces
Kitchen
- Eat-In Kitchen
- Breakfast Bar
- Gas Cooktop
- Built-In Microwave
- Dishwasher
- Kitchen Island
- Granite Countertops
Flooring
- Carpet
- Tile
Bedrooms and Bathrooms
- 5 Bedrooms
- Sitting Area In Primary Bedroom
- Fireplace in Primary Bedroom
- Walk-In Closet
- Primary Bathroom is a Full Bathroom
- 6 Bathrooms
- Dual Vanity Sinks in Primary Bathroom
- Hydromassage or Jetted Bathtub
- Bathtub With Separate Shower Stall
Laundry
- Laundry in unit
- Washer and Dryer Hookup
Home Security
- Security System Owned
- Intercom
Accessible Home Design
- No Interior Steps
Pool
- Heated Spa
- Play Pool
- Fence Around Pool
Outdoor Features
- Balcony
- Covered Patio or Porch
- Playground
Schools
- Ira A. Fulton Elementary School
- San Tan Elementary Middle School
- Hamilton High School
Utilities
- Refrigerated Cooling System
- Zoned Heating
- Heating System Uses Natural Gas
- Water Softener
- High Speed Internet
- Cable TV Available
Listing and Financial Details
- Tax Lot 27
- Assessor Parcel Number 303-58-057
Community Details
Overview
- Property has a Home Owners Association
- Peterson Company Association, Phone Number (480) 513-6846
- San Tan Vista Subdivision, Custom Floorplan
Security
- Gated Community
Ownership History
Purchase Details
Home Financials for this Owner
Home Financials are based on the most recent Mortgage that was taken out on this home.Purchase Details
Home Financials for this Owner
Home Financials are based on the most recent Mortgage that was taken out on this home.Purchase Details
Purchase Details
Home Financials for this Owner
Home Financials are based on the most recent Mortgage that was taken out on this home.Purchase Details
Home Financials for this Owner
Home Financials are based on the most recent Mortgage that was taken out on this home.Purchase Details
Home Financials for this Owner
Home Financials are based on the most recent Mortgage that was taken out on this home.Purchase Details
Purchase Details
Home Financials for this Owner
Home Financials are based on the most recent Mortgage that was taken out on this home.Similar Homes in the area
Home Values in the Area
Average Home Value in this Area
Purchase History
| Date | Type | Sale Price | Title Company |
|---|---|---|---|
| Warranty Deed | $1,185,000 | Title Alliance Infinity Agcy | |
| Interfamily Deed Transfer | -- | First American Title Ins Co | |
| Warranty Deed | $872,500 | First American Title Ins Co | |
| Cash Sale Deed | $560,000 | Fidelity Natl Title Ins Co | |
| Interfamily Deed Transfer | -- | Grand Canyon Title Agency In | |
| Warranty Deed | -- | Lawyers Title Insurance Corp | |
| Interfamily Deed Transfer | -- | Lawyers Title Ins | |
| Warranty Deed | $210,000 | Arizona Title Agency Inc | |
| Warranty Deed | $173,500 | Transnation Title Insurance |
Mortgage History
| Date | Status | Loan Amount | Loan Type |
|---|---|---|---|
| Open | $500,000 | New Conventional | |
| Previous Owner | $600,000 | New Conventional | |
| Previous Owner | $840,000 | New Conventional | |
| Previous Owner | $100,000 | Stand Alone Second | |
| Previous Owner | $650,000 | Purchase Money Mortgage | |
| Previous Owner | $147,450 | New Conventional |
Property History
| Date | Event | Price | Change | Sq Ft Price |
|---|---|---|---|---|
| 12/18/2020 12/18/20 | Sold | $1,185,000 | -4.4% | $295 / Sq Ft |
| 11/11/2020 11/11/20 | Pending | -- | -- | -- |
| 10/26/2020 10/26/20 | For Sale | $1,240,000 | +42.1% | $309 / Sq Ft |
| 04/07/2016 04/07/16 | Sold | $872,500 | -12.3% | $210 / Sq Ft |
| 01/19/2016 01/19/16 | Pending | -- | -- | -- |
| 12/04/2015 12/04/15 | Price Changed | $995,000 | -0.5% | $240 / Sq Ft |
| 11/04/2015 11/04/15 | For Sale | $1,000,000 | +14.6% | $241 / Sq Ft |
| 11/03/2015 11/03/15 | Off Market | $872,500 | -- | -- |
| 10/27/2015 10/27/15 | For Sale | $1,000,000 | +14.6% | $241 / Sq Ft |
| 10/26/2015 10/26/15 | Off Market | $872,500 | -- | -- |
| 09/18/2015 09/18/15 | For Sale | $1,000,000 | -- | $241 / Sq Ft |
Tax History Compared to Growth
Tax History
| Year | Tax Paid | Tax Assessment Tax Assessment Total Assessment is a certain percentage of the fair market value that is determined by local assessors to be the total taxable value of land and additions on the property. | Land | Improvement |
|---|---|---|---|---|
| 2025 | $7,720 | $84,286 | -- | -- |
| 2024 | $9,705 | $80,272 | -- | -- |
| 2023 | $9,705 | $106,010 | $21,200 | $84,810 |
| 2022 | $9,212 | $84,030 | $16,800 | $67,230 |
| 2021 | $9,483 | $77,020 | $15,400 | $61,620 |
| 2020 | $9,582 | $71,320 | $14,260 | $57,060 |
| 2019 | $8,820 | $67,530 | $13,500 | $54,030 |
| 2018 | $10,064 | $69,980 | $13,990 | $55,990 |
| 2017 | $8,164 | $66,520 | $13,300 | $53,220 |
| 2016 | $7,845 | $72,180 | $14,430 | $57,750 |
| 2015 | $8,498 | $55,200 | $11,040 | $44,160 |
Agents Affiliated with this Home
-
J
Seller's Agent in 2020
Jennifer Felker
Infinity & Associates Real Estate
-
R
Buyer's Agent in 2020
Rosalie Fogel
HomeSmart
-
Susan Jordan

Seller's Agent in 2016
Susan Jordan
Grace Realty Group, LLC
(480) 628-7023
4 in this area
30 Total Sales
-
S
Buyer's Agent in 2016
Susan Rocha
Homesmart Professionals
Map
Source: Arizona Regional Multiple Listing Service (ARMLS)
MLS Number: 5336537
APN: 303-58-057
- 11335 E Chestnut Dr Unit 58
- 11225 E Starflower Ct
- 11307 E Elmhurst Dr
- 612 E Riviera Dr
- 26247 S Flame Tree Dr
- 637 E Indian Wells Place
- 26210 S Flame Tree Dr Unit 24
- 11006 E Navajo Dr Unit 23
- 11014 E Flintlock Ct
- 861 E Indian Wells Place
- 10914 E Navajo Dr
- 6181 S Fresno St
- 950 E Desert Inn Dr
- 10906 E Navajo Dr
- 25621 S Flame Tree Dr
- 949 E Indian Wells Place
- 1065 E Gleneagle Dr
- 4046 S Springs Dr
- 10826 E Navajo Dr Unit 23
- 1091 E Peach Tree Dr
