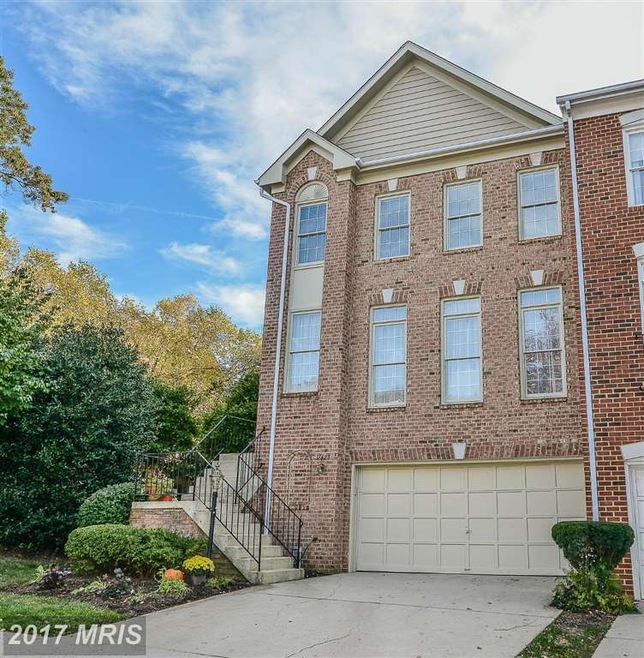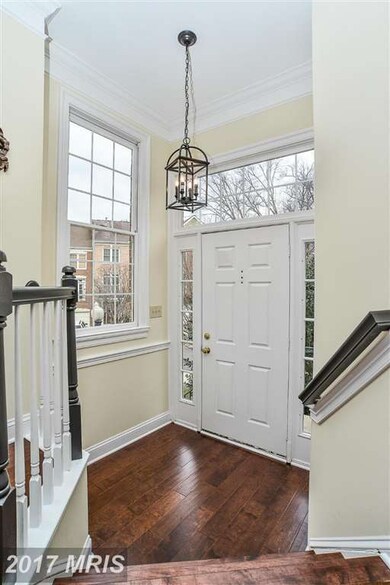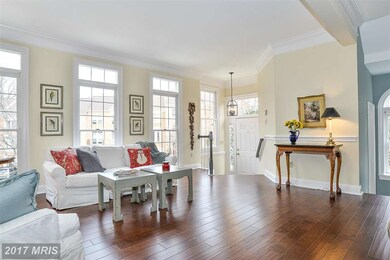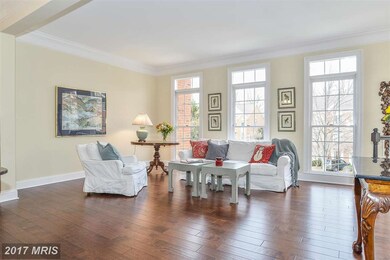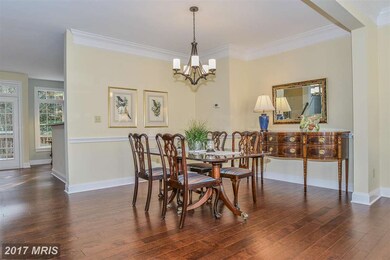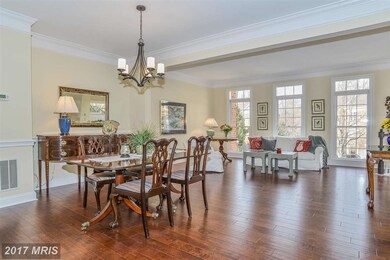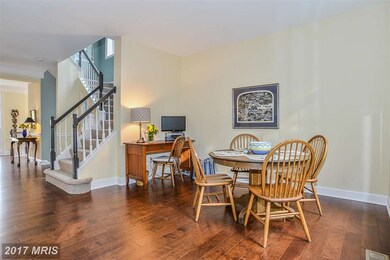
11423 Summer House Ct Reston, VA 20194
North Reston NeighborhoodHighlights
- Open Floorplan
- Deck
- Traditional Architecture
- Aldrin Elementary Rated A
- Vaulted Ceiling
- Backs to Trees or Woods
About This Home
As of September 2022Beautifully Updated & Back on Market! Elegant & Bright 2 Car Garage Brick End Unit TH now Boasts Updated Kitchen & Baths with Granite Counters, Beautiful Hardwoods, New Appliances, New Carpet, Fresh Paint In & Out, & New HVAC. PLUS home has Walk-In Closets; 9" Ceilings; Fireplace; Huge Deck; Cul-De-Sac; Walk to Aldrin ES, Pool & Tennis! Must See to Appreciate the Light & Changes! OPEN Sun 1/25 1-4
Last Agent to Sell the Property
Keller Williams Capital Properties License #0225102231 Listed on: 01/21/2015

Townhouse Details
Home Type
- Townhome
Est. Annual Taxes
- $6,246
Year Built
- Built in 1994
Lot Details
- 2,695 Sq Ft Lot
- 1 Common Wall
- Cul-De-Sac
- Property is Fully Fenced
- Board Fence
- Backs to Trees or Woods
- Property is in very good condition
HOA Fees
- $150 Monthly HOA Fees
Parking
- 2 Car Attached Garage
- Front Facing Garage
- Garage Door Opener
- Driveway
Home Design
- Traditional Architecture
- Brick Exterior Construction
- Cedar
Interior Spaces
- Property has 3 Levels
- Open Floorplan
- Chair Railings
- Crown Molding
- Vaulted Ceiling
- Ceiling Fan
- Fireplace With Glass Doors
- Fireplace Mantel
- Gas Fireplace
- Double Pane Windows
- Window Treatments
- Palladian Windows
- Family Room Off Kitchen
- Combination Kitchen and Living
- Dining Room
- Game Room
- Wood Flooring
Kitchen
- Eat-In Kitchen
- Double Self-Cleaning Oven
- Electric Oven or Range
- Microwave
- Ice Maker
- Dishwasher
- Upgraded Countertops
- Disposal
Bedrooms and Bathrooms
- 3 Bedrooms
- En-Suite Primary Bedroom
- En-Suite Bathroom
- 4 Bathrooms
Laundry
- Dryer
- Washer
Finished Basement
- Heated Basement
- Walk-Out Basement
- Front and Rear Basement Entry
- Basement Windows
Eco-Friendly Details
- Energy-Efficient Appliances
- ENERGY STAR Qualified Equipment for Heating
Outdoor Features
- Deck
Schools
- Aldrin Elementary School
- Herndon Middle School
- Herndon High School
Utilities
- Humidifier
- Forced Air Heating and Cooling System
- Vented Exhaust Fan
- Programmable Thermostat
- Natural Gas Water Heater
Listing and Financial Details
- Tax Lot 18
- Assessor Parcel Number 11-4-19-3-18
Community Details
Overview
- Association fees include common area maintenance, lawn maintenance, insurance, pool(s), trash, snow removal, reserve funds
- $54 Other Monthly Fees
- Built by MILLER & SMITH
- Reston Subdivision, Winthrop Floorplan
- Baldwin Grove Community
- The community has rules related to building or community restrictions, covenants
Amenities
- Picnic Area
- Common Area
- Community Center
Recreation
- Tennis Courts
- Baseball Field
- Soccer Field
- Indoor Tennis Courts
- Community Basketball Court
- Community Playground
- Community Indoor Pool
- Jogging Path
Ownership History
Purchase Details
Home Financials for this Owner
Home Financials are based on the most recent Mortgage that was taken out on this home.Purchase Details
Home Financials for this Owner
Home Financials are based on the most recent Mortgage that was taken out on this home.Purchase Details
Home Financials for this Owner
Home Financials are based on the most recent Mortgage that was taken out on this home.Similar Homes in Reston, VA
Home Values in the Area
Average Home Value in this Area
Purchase History
| Date | Type | Sale Price | Title Company |
|---|---|---|---|
| Warranty Deed | $775,000 | First American Title | |
| Warranty Deed | $607,500 | -- | |
| Deed | $251,140 | -- |
Mortgage History
| Date | Status | Loan Amount | Loan Type |
|---|---|---|---|
| Open | $658,750 | New Conventional | |
| Previous Owner | $486,000 | New Conventional | |
| Previous Owner | $206,099 | New Conventional | |
| Previous Owner | $200,900 | No Value Available |
Property History
| Date | Event | Price | Change | Sq Ft Price |
|---|---|---|---|---|
| 09/07/2022 09/07/22 | Sold | $775,000 | 0.0% | $328 / Sq Ft |
| 08/10/2022 08/10/22 | Price Changed | $775,000 | -1.3% | $328 / Sq Ft |
| 08/07/2022 08/07/22 | Price Changed | $785,000 | -1.3% | $332 / Sq Ft |
| 07/29/2022 07/29/22 | Price Changed | $795,000 | -0.6% | $336 / Sq Ft |
| 07/09/2022 07/09/22 | Price Changed | $799,999 | -1.8% | $338 / Sq Ft |
| 06/18/2022 06/18/22 | Price Changed | $815,000 | +1.9% | $345 / Sq Ft |
| 05/18/2022 05/18/22 | For Sale | $799,999 | +31.7% | $338 / Sq Ft |
| 02/27/2015 02/27/15 | Sold | $607,500 | +1.3% | $259 / Sq Ft |
| 01/26/2015 01/26/15 | Pending | -- | -- | -- |
| 01/21/2015 01/21/15 | For Sale | $600,000 | -- | $256 / Sq Ft |
Tax History Compared to Growth
Tax History
| Year | Tax Paid | Tax Assessment Tax Assessment Total Assessment is a certain percentage of the fair market value that is determined by local assessors to be the total taxable value of land and additions on the property. | Land | Improvement |
|---|---|---|---|---|
| 2024 | $8,830 | $732,440 | $210,000 | $522,440 |
| 2023 | $8,462 | $719,860 | $210,000 | $509,860 |
| 2022 | $7,715 | $648,020 | $195,000 | $453,020 |
| 2021 | $7,359 | $602,970 | $160,000 | $442,970 |
| 2020 | $7,001 | $568,930 | $160,000 | $408,930 |
| 2019 | $7,270 | $590,780 | $160,000 | $430,780 |
| 2018 | $6,209 | $539,940 | $160,000 | $379,940 |
| 2017 | $6,522 | $539,940 | $160,000 | $379,940 |
| 2016 | $6,912 | $573,390 | $160,000 | $413,390 |
| 2015 | $6,407 | $550,880 | $160,000 | $390,880 |
| 2014 | -- | $538,220 | $155,000 | $383,220 |
Agents Affiliated with this Home
-
Valerie Gaskins

Seller's Agent in 2022
Valerie Gaskins
RE/MAX
(703) 881-2787
2 in this area
67 Total Sales
-
Carolyn Young

Buyer's Agent in 2022
Carolyn Young
Samson Properties
(703) 261-9190
4 in this area
1,773 Total Sales
-
Nick Zarou

Buyer Co-Listing Agent in 2022
Nick Zarou
RE/MAX Gateway, LLC
(703) 869-4645
1 in this area
23 Total Sales
-
Gene Mechling

Seller's Agent in 2015
Gene Mechling
Keller Williams Capital Properties
(703) 599-8894
5 in this area
50 Total Sales
-
Linda Kessler

Buyer's Agent in 2015
Linda Kessler
Long & Foster
(703) 338-6989
31 Total Sales
Map
Source: Bright MLS
MLS Number: 1003684861
APN: 0114-19030018
- 1334 Garden Wall Cir Unit 410
- 1281 Wedgewood Manor Way
- 1236 Weatherstone Ct
- 11402 Gate Hill Place Unit 63
- 1307 Windleaf Dr Unit 139
- 1322 Pavilion Club Way
- 11181 Longwood Grove Dr
- 1248 Lamplighter Way
- 1437 Church Hill Place
- 1460 Waterfront Rd
- 1451 Waterfront Rd
- 11603 Auburn Grove Ct
- 1566 Old Eaton Ln
- 1249 Wild Hawthorn Way
- 11804 Great Owl Cir
- 1511 N Point Dr Unit 304
- 1505 N Point Dr Unit 203
- 11733 Summerchase Cir Unit 1733D
- 11725 Summerchase Cir
- 1504 Summerchase Ct Unit 1504-C
