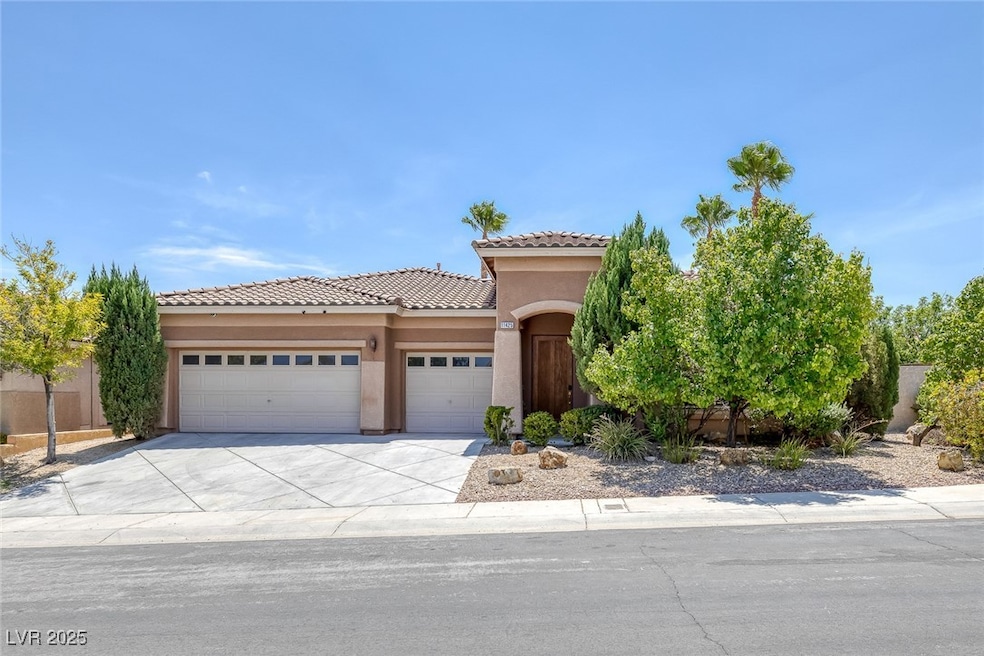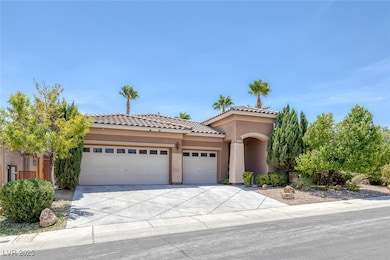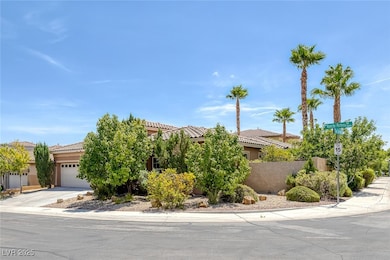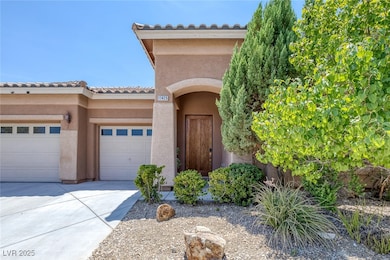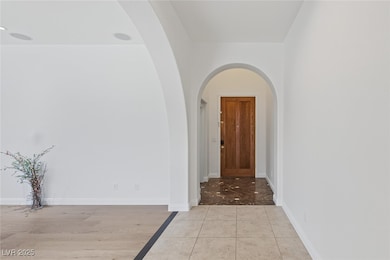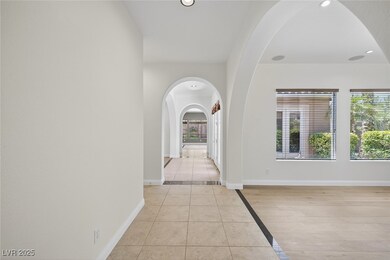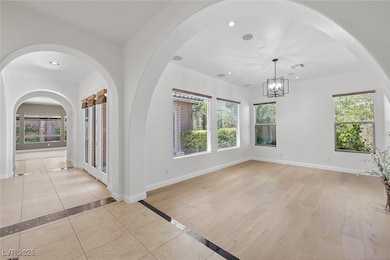11425 Rancho Portena Ave Las Vegas, NV 89138
Summerlin NeighborhoodEstimated payment $6,792/month
Highlights
- Heated Pool and Spa
- Gated Community
- Corner Lot
- Linda Rankin Givens Elementary School Rated 10
- Marble Flooring
- 3-minute walk to North Tower Park
About This Home
Step into a zen, inviting, and serene retreat in this 4-bed, 4-bath single-story gem in a gated community in Las Vegas’ coveted 89138 area, offering 2,790 sq. ft. of living space on an oversized corner lot with great privacy. Bathed in abundant natural light all day, enjoy a soaring 10ft ceiling, new wood flooring with a beautiful touch of marble in all bedrooms, family, and living room, freshly repainted interior, a gourmet kitchen with granite countertops, and a primary suite with spa-like ensuite and custom walk-in closet. Ceiling speakers throughout the house and patio enhance ambiance. The oversized lot boasts a stunning pool, spa, and courtyard with a putting green, perfect for relaxing or entertaining. Conveniently close to top schools and Red Rock Canyon, this beautiful home blends style and tranquility. Low $122/mo HOA. Move-in ready. Tour today!
Listing Agent
Realty ONE Group, Inc Brokerage Email: ryan@TheRyanKimGroup.com License #BS.0146851 Listed on: 08/07/2025

Home Details
Home Type
- Single Family
Est. Annual Taxes
- $7,154
Year Built
- Built in 2004
Lot Details
- 9,148 Sq Ft Lot
- North Facing Home
- Block Wall Fence
- Stucco Fence
- Drip System Landscaping
- Corner Lot
- Backyard Sprinklers
- Back Yard Fenced
HOA Fees
Parking
- 3 Car Attached Garage
- Inside Entrance
- Garage Door Opener
Home Design
- Frame Construction
- Pitched Roof
- Tile Roof
- Stucco
Interior Spaces
- 2,790 Sq Ft Home
- 1-Story Property
- Fireplace With Glass Doors
- Gas Fireplace
- Double Pane Windows
- Tinted Windows
- Blinds
- Drapes & Rods
- Family Room with Fireplace
- Security System Owned
Kitchen
- Double Oven
- Built-In Electric Oven
- Gas Range
- Dishwasher
- Disposal
Flooring
- Laminate
- Marble
- Ceramic Tile
Bedrooms and Bathrooms
- 4 Bedrooms
Laundry
- Laundry Room
- Laundry on main level
- Dryer
- Washer
- Sink Near Laundry
- Laundry Cabinets
Eco-Friendly Details
- Energy-Efficient Windows
Pool
- Heated Pool and Spa
- Heated In Ground Pool
- Gas Heated Pool
Outdoor Features
- Courtyard
- Covered Patio or Porch
Schools
- Givens Elementary School
- Rogich Sig Middle School
- Palo Verde High School
Utilities
- Central Heating and Cooling System
- Heating System Uses Gas
- Underground Utilities
- Water Softener is Owned
- High Speed Internet
- Cable TV Available
Community Details
Overview
- Association fees include common areas, recreation facilities, taxes
- Summerlin West Association, Phone Number (702) 791-4600
- Built by Woodside
- Estancia At The Vistas Subdivision
- The community has rules related to covenants, conditions, and restrictions
Security
- Gated Community
Map
Home Values in the Area
Average Home Value in this Area
Tax History
| Year | Tax Paid | Tax Assessment Tax Assessment Total Assessment is a certain percentage of the fair market value that is determined by local assessors to be the total taxable value of land and additions on the property. | Land | Improvement |
|---|---|---|---|---|
| 2025 | $7,154 | $260,004 | $106,400 | $153,604 |
| 2024 | $6,625 | $260,004 | $106,400 | $153,604 |
| 2023 | $6,625 | $217,747 | $73,500 | $144,247 |
| 2022 | $6,134 | $194,569 | $63,000 | $131,569 |
| 2021 | $5,679 | $180,401 | $54,950 | $125,451 |
| 2020 | $5,270 | $175,048 | $50,750 | $124,298 |
| 2019 | $4,938 | $168,355 | $46,200 | $122,155 |
| 2018 | $4,709 | $159,735 | $42,350 | $117,385 |
| 2017 | $5,225 | $159,163 | $40,600 | $118,563 |
| 2016 | $4,406 | $140,628 | $29,750 | $110,878 |
| 2015 | $4,398 | $129,937 | $25,900 | $104,037 |
| 2014 | $4,270 | $128,600 | $21,000 | $107,600 |
Property History
| Date | Event | Price | List to Sale | Price per Sq Ft |
|---|---|---|---|---|
| 10/04/2025 10/04/25 | Off Market | $1,150,000 | -- | -- |
| 09/28/2025 09/28/25 | For Sale | $1,150,000 | 0.0% | $412 / Sq Ft |
| 09/09/2025 09/09/25 | Price Changed | $1,150,000 | -2.1% | $412 / Sq Ft |
| 08/29/2025 08/29/25 | Price Changed | $1,175,000 | -6.0% | $421 / Sq Ft |
| 08/07/2025 08/07/25 | For Sale | $1,249,500 | -- | $448 / Sq Ft |
Purchase History
| Date | Type | Sale Price | Title Company |
|---|---|---|---|
| Bargain Sale Deed | $360,000 | National Title Company | |
| Interfamily Deed Transfer | -- | None Available | |
| Bargain Sale Deed | $675,000 | Equity Title Of Nevada | |
| Bargain Sale Deed | $428,295 | United Title Of Nevada |
Mortgage History
| Date | Status | Loan Amount | Loan Type |
|---|---|---|---|
| Open | $353,479 | FHA | |
| Previous Owner | $641,250 | Unknown | |
| Previous Owner | $382,900 | Unknown |
Source: Las Vegas REALTORS®
MLS Number: 2705220
APN: 137-26-413-002
- 11421 Perugino Dr
- 11388 Orazio Dr
- 212 Villa Borghese St
- 11245 Vintners Ln
- 11235 Ivybridge Ave
- 11550 Lampeter Ct
- 11554 Trevi Fountain Ave
- 11248 Gibbs Hill Ave
- 11261 Playa Caribe Ave
- 529 Caribbean Palm Dr
- 11269 Emerald Pine Ln
- 11215 Ivybridge Ave
- 11204 Newbury Hills Ave
- 11739 Kingsland Ave
- 452 Crocus Hill St
- 612 El Loro St
- 11773 Golden Moments Ave Unit 1
- 561 Tecate Valley St
- 653 Del Giorno St
- 11442 Crimson Ledge Ave
- 384 Rancho Rosario Ct
- 100 Park Vista Dr
- 11233 Playa Caribe Ave
- 425 Ralph Mosa St
- 600 El Loro St
- 320 Corsicana St
- 11733 Costa Blanca Ave
- 600 Delta Rio St
- 316 Sonoma Valley St
- 308 Molinetto St
- 508 Bernini St
- 721 Anacapri St
- 11625 Villa Malaparte Ave
- 11441 Valentino Ln
- 11004 Napa Ridge Dr
- 11843 Cogoleto Ave
- 764 La Tosca St
- 11325 Via Spiga Dr
- 10932 Napa Ridge Dr
- 816 Sand Primrose St
