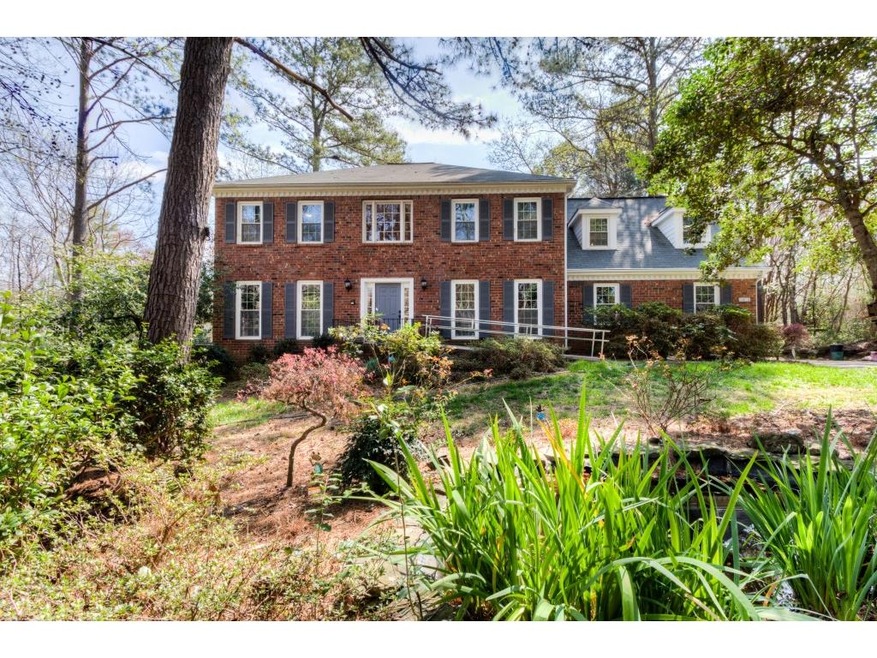
11425 West Rd Roswell, GA 30075
Highlights
- In Ground Pool
- 1.05 Acre Lot
- Private Lot
- Mountain Park Elementary School Rated A
- Deck
- Family Room with Fireplace
About This Home
As of October 2017This house has so much potential! Some updates have been done: new carpet, new windows, granite and stainless appliances in the kitchen, new flooring, pool is up and running. Screened porch and rebuilt deck. Koi Pond in front yard, too. Full daylight basement is just waiting for its next owner to be finished. Located in Steeple Chase, this home is a real deal. Welcome home!
Last Agent to Sell the Property
MEGAN R DWYER
NOT A VALID MEMBER License #254616 Listed on: 03/23/2017
Home Details
Home Type
- Single Family
Est. Annual Taxes
- $3,865
Year Built
- Built in 1983
Lot Details
- 1.05 Acre Lot
- Lot Dimensions are 307.47x156.63x317365x136
- Private Lot
- Irrigation Equipment
- Wooded Lot
HOA Fees
- $8 Monthly HOA Fees
Parking
- 2 Car Attached Garage
- Side Facing Garage
Home Design
- Traditional Architecture
- Composition Roof
- Three Sided Brick Exterior Elevation
Interior Spaces
- 3,191 Sq Ft Home
- 2-Story Property
- Tray Ceiling
- Insulated Windows
- Two Story Entrance Foyer
- Family Room with Fireplace
- 2 Fireplaces
- Living Room
- Breakfast Room
- Formal Dining Room
- Screened Porch
- Carpet
- Security System Owned
- Laundry Room
Kitchen
- Double Oven
- Electric Range
- Dishwasher
- Kitchen Island
- Stone Countertops
- Wood Stained Kitchen Cabinets
Bedrooms and Bathrooms
- 4 Bedrooms
- Walk-In Closet
- Dual Vanity Sinks in Primary Bathroom
- Low Flow Plumbing Fixtures
- Whirlpool Bathtub
- Separate Shower in Primary Bathroom
Unfinished Basement
- Basement Fills Entire Space Under The House
- Interior and Exterior Basement Entry
- Fireplace in Basement
- Natural lighting in basement
Eco-Friendly Details
- Energy-Efficient Windows
Outdoor Features
- In Ground Pool
- Deck
Schools
- Mountain Park - Fulton Elementary School
- Crabapple Middle School
- Roswell High School
Utilities
- Central Air
- Heating System Uses Natural Gas
- Gas Water Heater
- Septic Tank
- High Speed Internet
Community Details
- Steeple Chase Subdivision
Listing and Financial Details
- Legal Lot and Block 22 / B
- Assessor Parcel Number 12 136100440012
Ownership History
Purchase Details
Home Financials for this Owner
Home Financials are based on the most recent Mortgage that was taken out on this home.Purchase Details
Home Financials for this Owner
Home Financials are based on the most recent Mortgage that was taken out on this home.Similar Homes in the area
Home Values in the Area
Average Home Value in this Area
Purchase History
| Date | Type | Sale Price | Title Company |
|---|---|---|---|
| Warranty Deed | $525,000 | -- | |
| Warranty Deed | $335,000 | -- |
Mortgage History
| Date | Status | Loan Amount | Loan Type |
|---|---|---|---|
| Open | $471,975 | New Conventional |
Property History
| Date | Event | Price | Change | Sq Ft Price |
|---|---|---|---|---|
| 10/30/2017 10/30/17 | Sold | $525,000 | 0.0% | $142 / Sq Ft |
| 10/02/2017 10/02/17 | Pending | -- | -- | -- |
| 09/22/2017 09/22/17 | For Sale | $525,000 | +56.7% | $142 / Sq Ft |
| 05/24/2017 05/24/17 | Sold | $335,000 | +3.1% | $105 / Sq Ft |
| 03/27/2017 03/27/17 | Pending | -- | -- | -- |
| 03/23/2017 03/23/17 | For Sale | $325,000 | -- | $102 / Sq Ft |
Tax History Compared to Growth
Tax History
| Year | Tax Paid | Tax Assessment Tax Assessment Total Assessment is a certain percentage of the fair market value that is determined by local assessors to be the total taxable value of land and additions on the property. | Land | Improvement |
|---|---|---|---|---|
| 2025 | $1,010 | $355,200 | $64,000 | $291,200 |
| 2023 | $8,101 | $287,000 | $31,840 | $255,160 |
| 2022 | $3,929 | $287,000 | $31,840 | $255,160 |
| 2021 | $4,636 | $259,680 | $24,760 | $234,920 |
| 2020 | $4,705 | $175,440 | $27,800 | $147,640 |
| 2019 | $763 | $201,640 | $35,400 | $166,240 |
| 2018 | $4,690 | $196,880 | $34,560 | $162,320 |
| 2017 | $3,885 | $145,360 | $20,440 | $124,920 |
| 2016 | $3,865 | $145,360 | $20,440 | $124,920 |
| 2015 | $4,662 | $145,360 | $20,440 | $124,920 |
| 2014 | $3,446 | $125,560 | $19,560 | $106,000 |
Agents Affiliated with this Home
-
Suzanne East

Seller's Agent in 2017
Suzanne East
Harry Norman Realties
(779) 630-0654
4 in this area
83 Total Sales
-
M
Seller's Agent in 2017
MEGAN R DWYER
NOT A VALID MEMBER
-
Mary Trapp

Buyer's Agent in 2017
Mary Trapp
Keller Williams Rlty, First Atlanta
(770) 645-1320
15 Total Sales
Map
Source: First Multiple Listing Service (FMLS)
MLS Number: 5823770
APN: 12-1361-0044-001-2
- 11350 West Rd
- 11395 West Rd
- 260 Waverly Hall Dr
- 4363 Old Mabry Rd NE
- 4579 Glenforest Dr NE
- 4361 Old Mabry Ln NE
- 4519 Glenforest Dr NE
- 11270 Stroup Rd
- 230 Moss Stone Way Unit 2
- 10955 Stroup Rd
- 4166 Riverhill Ct NE
- 1820 Azalea Springs Trail
- 4506 Westcliff Trace NE
- 2050 Trotters Ridge Way Unit 2B
- 4440 Coventry Ct NE
- 715 Winterwind Way
- 3929 Fort Trail NE Unit 2
