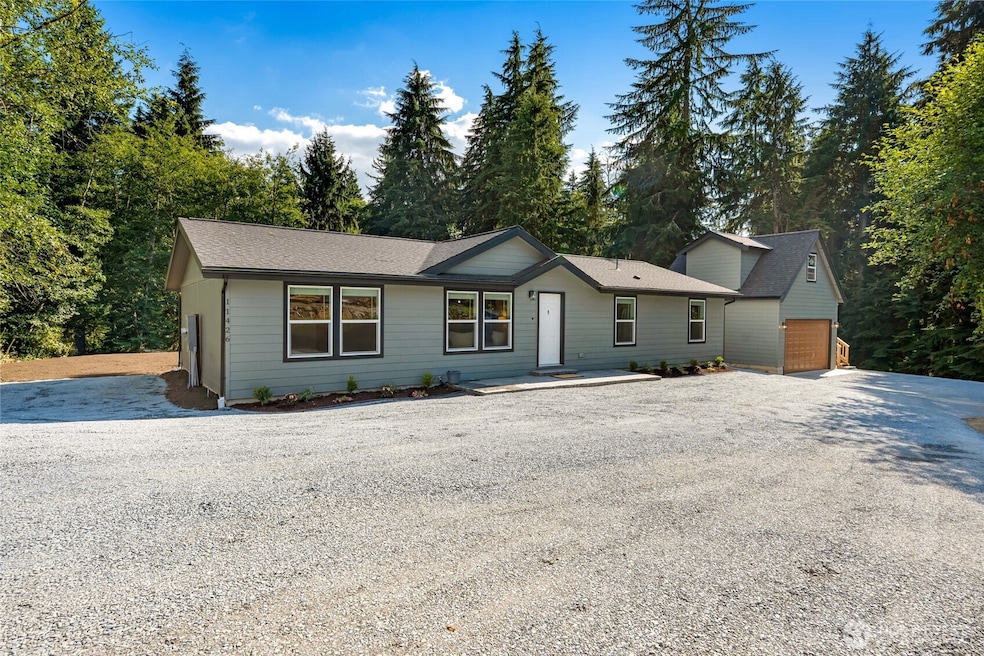
$875,000
- 3 Beds
- 2 Baths
- 1,792 Sq Ft
- 3329 171st Ave SE
- Snohomish, WA
Light-filled, fully remodeled 3-bedroom 2-bathroom rambler on nearly 5 rolling acres. Open floor plan with vaulted ceilings, abundant windows, and a sliding door to a large entertainment deck. Gorgeous new kitchen with white cabinetry, quartz counters, a large island, and stainless steel appliances. Spacious living, dining, and family rooms. Primary suite with dual-vanity bath plus two more
Chad Foster FIRST AND MAIN






