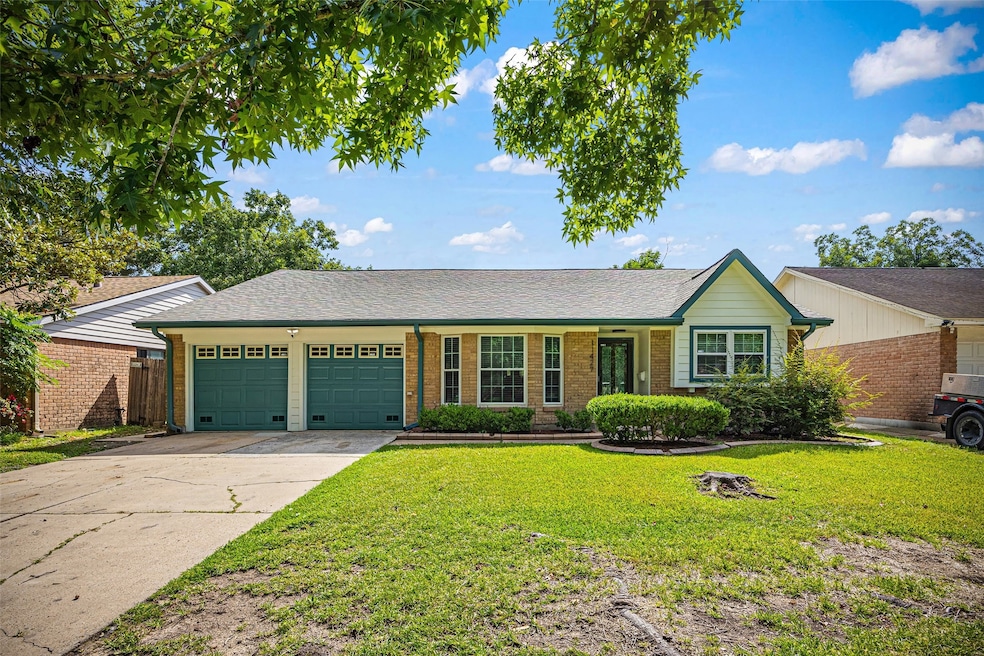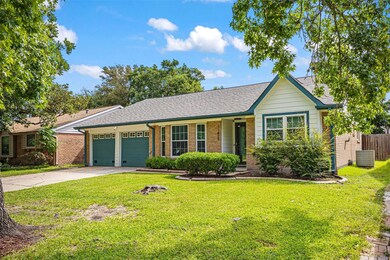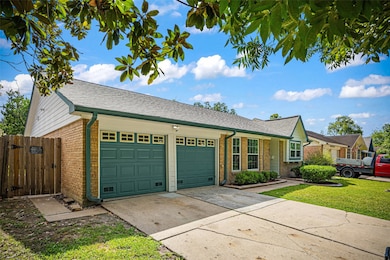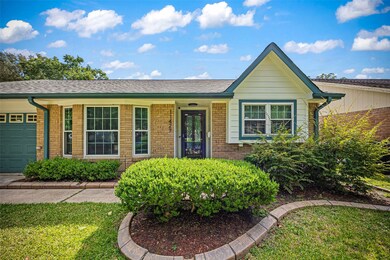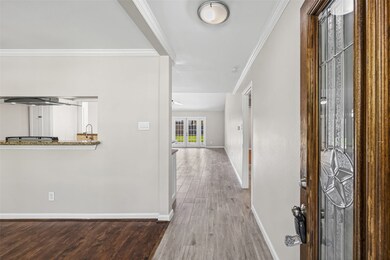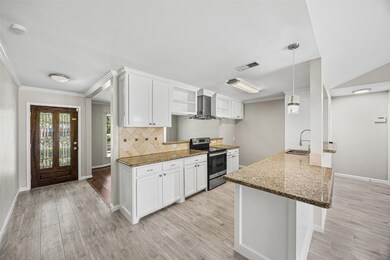11427 Hillcroft Ave Houston, TX 77035
Westbury NeighborhoodHighlights
- Vaulted Ceiling
- 2 Car Attached Garage
- Tile Flooring
- Traditional Architecture
- Crown Molding
- Central Heating and Cooling System
About This Home
Beautifully renovated single-story home in a convenient Houston location. This property features a bright open floor plan with fresh paint, crown molding, and wood-look tile throughout the main living areas. The spacious kitchen offers granite countertops, white cabinetry, modern backsplash, and stainless steel appliances, seamlessly opening to the living room with vaulted ceilings and French doors. A formal dining area with bay windows adds charm and versatility. The primary suite includes a walk-in closet and a stylishly updated bath with granite vanity and walk-in shower. Secondary bedrooms are generously sized with wood flooring and ceiling fans. Step outside to a large covered patio overlooking a fenced backyard with mature trees and storage shed, perfect for entertaining and everyday living. With quick access to shopping, dining, and major highways, this move-in ready home is a must-see. Schedule your showing today!
Home Details
Home Type
- Single Family
Est. Annual Taxes
- $4,189
Year Built
- Built in 1960
Lot Details
- 7,800 Sq Ft Lot
Parking
- 2 Car Attached Garage
Home Design
- Traditional Architecture
- Split Level Home
Interior Spaces
- 1,591 Sq Ft Home
- 1-Story Property
- Crown Molding
- Vaulted Ceiling
- Dishwasher
Flooring
- Laminate
- Tile
Bedrooms and Bathrooms
- 3 Bedrooms
- 2 Full Bathrooms
Schools
- Anderson Elementary School
- Fondren Middle School
- Westbury High School
Utilities
- Central Heating and Cooling System
- Heating System Uses Gas
Listing and Financial Details
- Property Available on 11/5/25
- Long Term Lease
Community Details
Overview
- Wesbury Civic Club Association
- Westbury Sec 03 Subdivision
Pet Policy
- Call for details about the types of pets allowed
Map
Source: Houston Association of REALTORS®
MLS Number: 10572728
APN: 0860350000009
- 11419 Hillcroft St
- 5827 Burlinghall Dr
- 11618 Hillcroft St
- 5907 Beaudry Dr
- 5830 Cartagena St
- 5918 Lattimer Dr
- 11102 Hillcroft St
- 6026 Mcknight St
- 5706 Capello Dr
- 11419 Landsdowne Dr
- 6031 Mcknight St
- 5702 Capello Dr
- 11510 Mullins Dr
- 6030 Warm Springs Rd
- 5638 Warm Springs Rd
- 5842 Ludington Dr
- 5719 Cerritos Dr
- 5838 Ludington Dr
- 5830 Ludington Dr
- 11007 Hillcroft St
- 5811 Mcknight St
- 5907 Warm Springs Rd Unit ID1019555P
- 11610 Hillcroft Ave
- 5810 W Bellfort Ave Unit Efficiency
- 5810 W Bellfort Ave Unit B
- 11714 Hillcroft St Unit ID1019510P
- 5959 Beaudry Dr
- 11102 Hillcroft St
- 6026 Mcknight St
- 11806 Hillcroft Ave
- 5746 Cartagena St
- 5730 Cartagena St
- 11403 Braewick Dr
- 5638 Spellman Rd
- 6031 Cerritos Dr
- 6035 Cartagena St
- 5611 Arboles Dr
- 5910 Dawnridge Dr
- 5650 Ludington Dr
- 5518 Mcknight St
