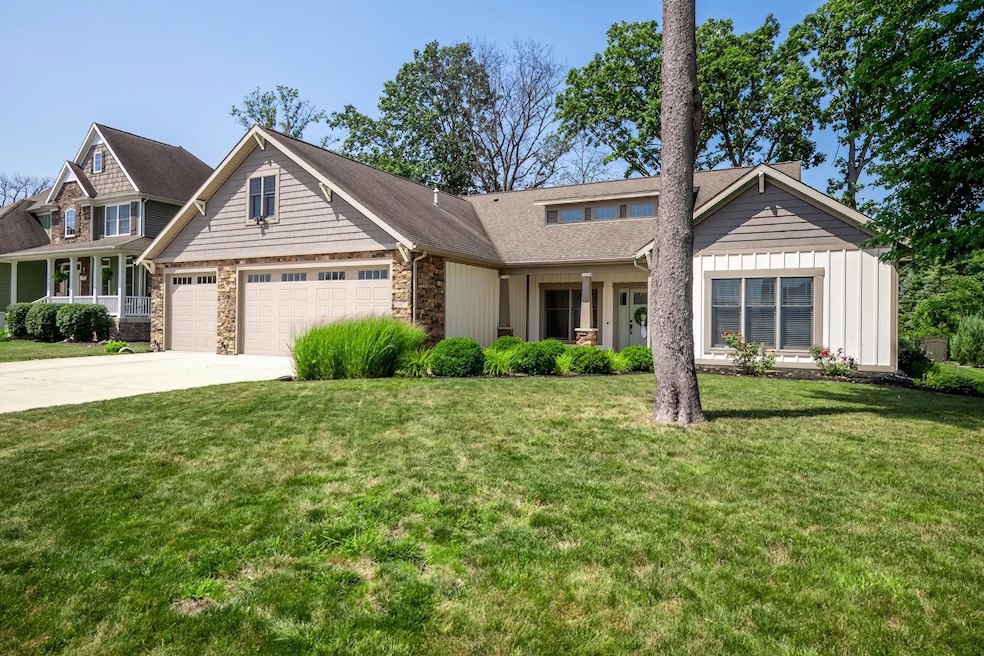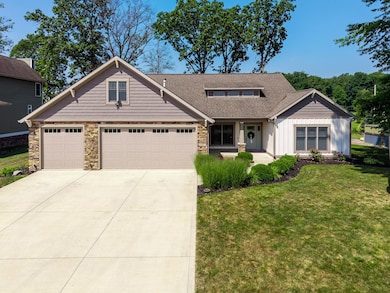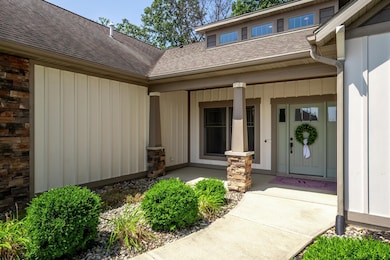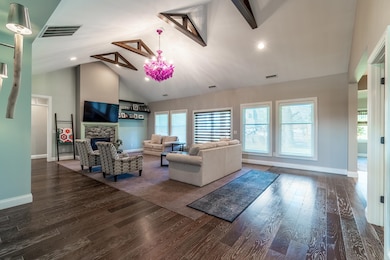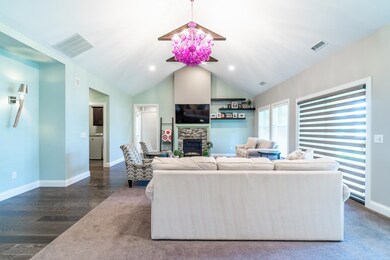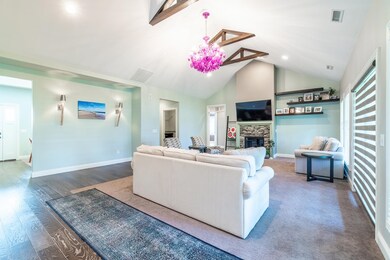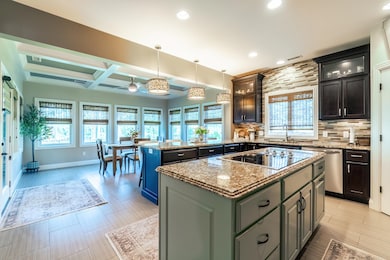11427 Red Fern Place Fort Wayne, IN 46845
Estimated payment $2,655/month
Highlights
- Popular Property
- Open Floorplan
- Ranch Style House
- Perry Hill Elementary School Rated A-
- Cathedral Ceiling
- Partially Wooded Lot
About This Home
Welcome to this quality crafted and professionally designed home. This spacious ranch offers over 2600 sq. ft of living space with 3 bedrooms, 2.5 baths and a den with a split bedroom floor plan. The large owner's suite is adorned with stunning finishes, his & hers walk-in closets, dual vanities & an oversized tile shower. The giant great room with cathedral ceilings, wood beam accents, custom lighting and a wall of windows is sure to impress. The heart of the home is the gourmet chef's kitchen with high-end appliances, a stunning tile backsplash and custom cabinetry. The open concept living area is spacious and well appointed. Enjoy an awesome covered patio for outdoor entertaining or just relaxing. A low maintenance aluminum fence completes the outdoor living area. A recently added mini-split in the third car bay heats and cools the entire garage. Located on a quite cul-de-sac in the Cedar Springs neighborhood in Carrol School System, this home is a must see!
Listing Agent
Coldwell Banker Real Estate Gr Brokerage Phone: 260-431-3643 Listed on: 11/13/2025

Home Details
Home Type
- Single Family
Est. Annual Taxes
- $3,406
Year Built
- Built in 2012
Lot Details
- 0.29 Acre Lot
- Lot Dimensions are 90x140
- Backs to Open Ground
- Cul-De-Sac
- Landscaped
- Partially Wooded Lot
Parking
- 3 Car Attached Garage
- Garage Door Opener
- Driveway
- Off-Street Parking
Home Design
- Ranch Style House
- Asphalt Roof
- Stone Exterior Construction
- Vinyl Construction Material
Interior Spaces
- 2,605 Sq Ft Home
- Open Floorplan
- Cathedral Ceiling
- Ceiling Fan
- Living Room with Fireplace
Kitchen
- Eat-In Kitchen
- Stone Countertops
- Disposal
Flooring
- Carpet
- Tile
Bedrooms and Bathrooms
- 3 Bedrooms
- Split Bedroom Floorplan
- Walk-In Closet
- Jack-and-Jill Bathroom
Attic
- Storage In Attic
- Pull Down Stairs to Attic
Schools
- Oak View Elementary School
- Maple Creek Middle School
- Carroll High School
Utilities
- Central Air
- Heating System Uses Gas
Additional Features
- Covered Patio or Porch
- Suburban Location
Community Details
- Cedar Springs Subdivision
Listing and Financial Details
- Assessor Parcel Number 02-02-36-221-004.000-057
Map
Home Values in the Area
Average Home Value in this Area
Tax History
| Year | Tax Paid | Tax Assessment Tax Assessment Total Assessment is a certain percentage of the fair market value that is determined by local assessors to be the total taxable value of land and additions on the property. | Land | Improvement |
|---|---|---|---|---|
| 2024 | $3,087 | $432,800 | $51,700 | $381,100 |
| 2022 | $3,010 | $379,900 | $51,700 | $328,200 |
| 2021 | $3,087 | $367,400 | $51,700 | $315,700 |
| 2020 | $2,971 | $343,400 | $51,700 | $291,700 |
| 2019 | $2,912 | $328,100 | $51,700 | $276,400 |
| 2018 | $2,751 | $307,700 | $51,700 | $256,000 |
| 2017 | $2,917 | $308,200 | $51,700 | $256,500 |
| 2016 | $2,953 | $305,500 | $51,700 | $253,800 |
| 2014 | $2,825 | $282,500 | $51,700 | $230,800 |
| 2013 | $2,659 | $265,900 | $48,400 | $217,500 |
Property History
| Date | Event | Price | List to Sale | Price per Sq Ft | Prior Sale |
|---|---|---|---|---|---|
| 11/13/2025 11/13/25 | For Sale | $449,900 | +3.4% | $173 / Sq Ft | |
| 10/27/2023 10/27/23 | Sold | $435,000 | 0.0% | $167 / Sq Ft | View Prior Sale |
| 09/23/2023 09/23/23 | Pending | -- | -- | -- | |
| 09/19/2023 09/19/23 | For Sale | $435,000 | +40.4% | $167 / Sq Ft | |
| 11/30/2015 11/30/15 | Sold | $309,900 | -5.8% | $119 / Sq Ft | View Prior Sale |
| 11/04/2015 11/04/15 | Pending | -- | -- | -- | |
| 09/17/2015 09/17/15 | For Sale | $329,000 | -- | $126 / Sq Ft |
Purchase History
| Date | Type | Sale Price | Title Company |
|---|---|---|---|
| Warranty Deed | -- | Metropolitan Title Of In | |
| Warranty Deed | -- | Renaissance Title | |
| Warranty Deed | -- | Metropolitan Title Of In |
Mortgage History
| Date | Status | Loan Amount | Loan Type |
|---|---|---|---|
| Open | $444,352 | VA | |
| Previous Owner | $247,920 | New Conventional |
Source: Indiana Regional MLS
MLS Number: 202545798
APN: 02-02-36-221-004.000-057
- 11233 Tall Oak Run
- 5001 Lonesome Oak Trail
- 11204 Crested Oak Ct
- 11034 Old Oak Trail
- 4321 Norarrow Dr
- 5351 Copper Horse Trail
- 4509 Martin Creek Ct
- 4121 Norarrow Dr
- 5132 Union Chapel Rd
- 5101 Chablis Ct
- 10312 Old Woods Rd Unit LOT 10
- 10725 Trade Wind Ct
- 5432 Argiano Crossing
- 5620 Arapaho Trail
- 4326 Hatcher Pass
- 4318 Hatcher Pass
- 8549 Artemis Ln
- 12985 Passerine Blvd
- 13307 Dolcetto Cove
- 4905 Primitivo Pass
- 11275 Sportsman Park Ln
- 4238 Provision Pkwy
- 4021 Frost Grass Dr
- 10550 Dupont Oaks Blvd
- 4775 Amity Dr
- 10501 Day Lily Dr
- 5931 Spring Oak Ct
- 10095 Bluffs Corner
- 10326 Old Leo Rd Unit 37
- 13101 Union Club Blvd
- 3302 Vantage Point Dr
- 2877 Leon Cove
- 2302 E Wallen Rd
- 7311 Denise Dr
- 660 Bonterra Blvd
- 642 Barnsley Cove
- 402 Wallen Hills Dr
- 6729 Ramblewood Dr
- 401 Augusta Way
- 6531 Emmons Dr
