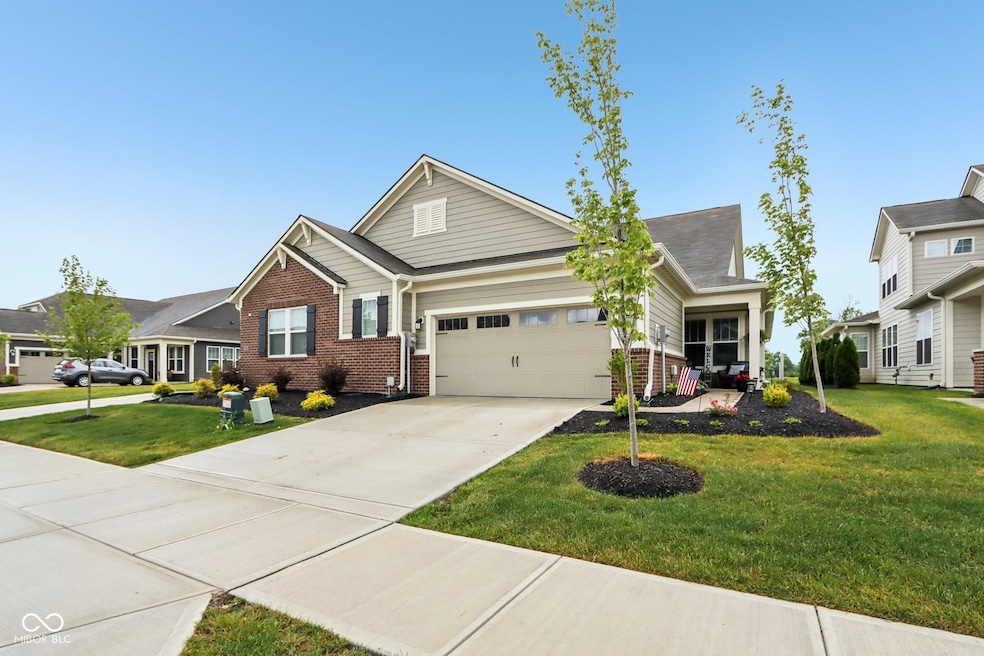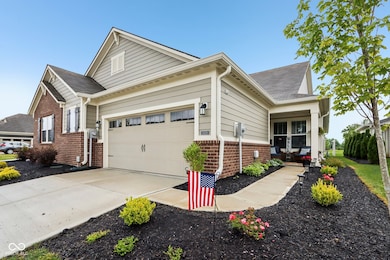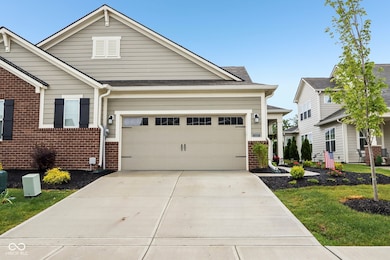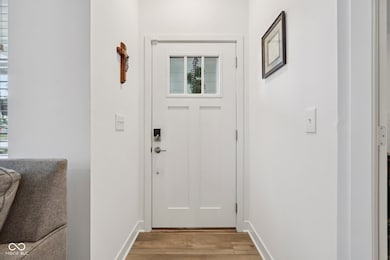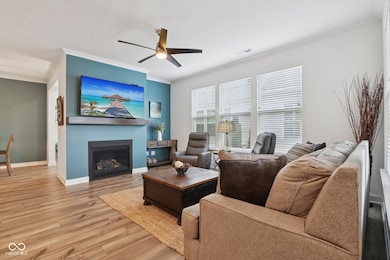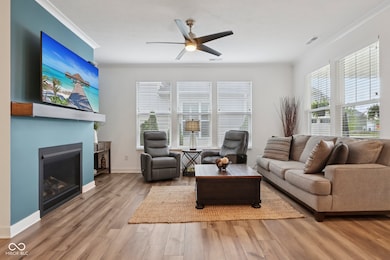
11429 Lottie Cir Noblesville, IN 46060
Estimated payment $2,574/month
Highlights
- Ranch Style House
- Community Pool
- Woodwork
- Promise Road Elementary School Rated A-
- 2 Car Attached Garage
- Walk-In Closet
About This Home
Discover easy, low-maintenance living in this like-new 2-bedroom/2 bathroom condo featuring an open floor plan and a spacious kitchen with a large island-perfect for cooking, entertaining, or casual dining. Enjoy not one, but two private patios, including one that overlooks a serene farm area, offering peaceful views and the perfect spot for morning coffee or evening relaxation. All exterior maintenance is handled by the HOA, allowing you to truly enjoy a hassle-free lifestyle. Ideally located close to shopping, dining, and within walking distance of a dynamic new event venue, this condo combines comfort, convenience, and charm in one beautiful package.
Property Details
Home Type
- Condominium
Est. Annual Taxes
- $4,000
Year Built
- Built in 2023
Lot Details
- 1 Common Wall
HOA Fees
- $225 Monthly HOA Fees
Parking
- 2 Car Attached Garage
Home Design
- Ranch Style House
- Patio Home
- Brick Exterior Construction
- Slab Foundation
- Vinyl Siding
Interior Spaces
- 1,835 Sq Ft Home
- Woodwork
- Gas Log Fireplace
- Great Room with Fireplace
- Combination Kitchen and Dining Room
- Luxury Vinyl Plank Tile Flooring
- Attic Access Panel
- Smart Locks
Kitchen
- Gas Oven
- Built-In Microwave
- Dishwasher
- Disposal
Bedrooms and Bathrooms
- 2 Bedrooms
- Walk-In Closet
- 2 Full Bathrooms
Schools
- Promise Road Elementary School
- Noblesville East Middle School
- Noblesville High School
Utilities
- Central Air
- Electric Water Heater
Listing and Financial Details
- Legal Lot and Block 258 / 9
- Assessor Parcel Number 291109030036000013
Community Details
Overview
- Association fees include insurance, lawncare, maintenance, parkplayground, management, walking trails
- Association Phone (317) 591-5129
- Brooks Farm Subdivision
- Property managed by Omni Management
- The community has rules related to covenants, conditions, and restrictions
Recreation
- Community Pool
Security
- Fire and Smoke Detector
Map
Home Values in the Area
Average Home Value in this Area
Tax History
| Year | Tax Paid | Tax Assessment Tax Assessment Total Assessment is a certain percentage of the fair market value that is determined by local assessors to be the total taxable value of land and additions on the property. | Land | Improvement |
|---|---|---|---|---|
| 2024 | -- | $330,000 | $70,000 | $260,000 |
| 2023 | $35 | $70,000 | $70,000 | -- |
Property History
| Date | Event | Price | Change | Sq Ft Price |
|---|---|---|---|---|
| 07/16/2025 07/16/25 | Pending | -- | -- | -- |
| 07/01/2025 07/01/25 | Price Changed | $364,900 | -1.4% | $199 / Sq Ft |
| 06/06/2025 06/06/25 | For Sale | $369,900 | +8.0% | $202 / Sq Ft |
| 05/31/2023 05/31/23 | Sold | $342,500 | -2.1% | $196 / Sq Ft |
| 05/06/2023 05/06/23 | Pending | -- | -- | -- |
| 05/02/2023 05/02/23 | Price Changed | $349,995 | -1.2% | $200 / Sq Ft |
| 04/21/2023 04/21/23 | For Sale | $354,415 | -- | $203 / Sq Ft |
Purchase History
| Date | Type | Sale Price | Title Company |
|---|---|---|---|
| Warranty Deed | -- | None Listed On Document | |
| Special Warranty Deed | -- | None Listed On Document | |
| Warranty Deed | -- | Fidelity National Title |
Similar Homes in the area
Source: MIBOR Broker Listing Cooperative®
MLS Number: 22043642
APN: 29-11-09-030-036.000-013
- 15702 Cobbs Creek Ln
- 15813 Arthur Jacob Ln
- 15950 Winnower Dr
- 15710 Chapel Park Dr E
- 11588 Brooks Farm Blvd
- 11134 Westoves Dr
- 11430 Wicker Ln
- 10962 Stoneleigh Dr
- 11317 Seattle Slew Dr
- 15244 Unbridled Ln
- 11595 Platt St
- 10868 Matherly Way
- 11404 Hanbury Manor Blvd
- 15524 Follow Dr
- 15961 Foothill Dr
- 15110 Fawn Hollow Ln
- 15460 Follow Dr
- 11821 Wapiti Way
- 11626 Laurel Springs Cir
- 16311 Taconite Dr
