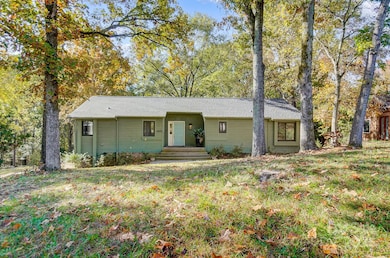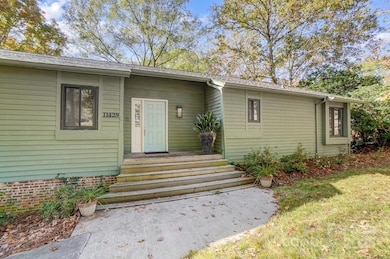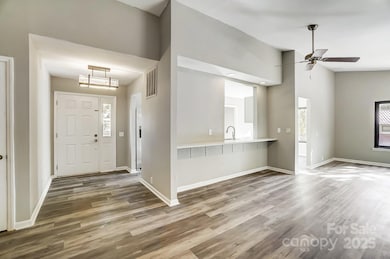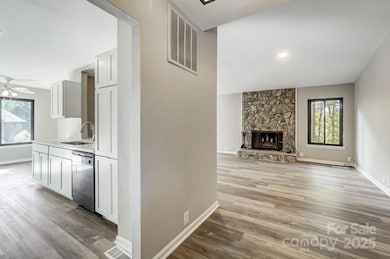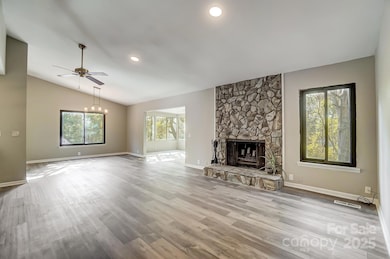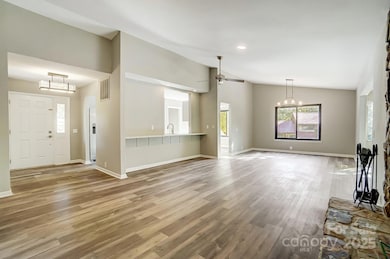11429 Spreading Oak Ln Charlotte, NC 28226
McAlpine NeighborhoodEstimated payment $3,659/month
Highlights
- Wooded Lot
- Community Pool
- 2 Car Attached Garage
- Ranch Style House
- Tennis Courts
- Laundry Room
About This Home
LOOKING FOR LOTS OF LIVING SPACE? This Home has +/-2880 HLA and Priced Well Below the Average Price Per SF in this Area!! A Great Deal in a Much Desired Location off Carmel Road with Direct Access to McAlpine Creek Greenway! Renovated Ranch w/Basement. This Rare Find Offers 4 Large Bedrooms, 3 Full Baths, Featuring New LVP Flooring, Carpet, Tile, Cabinetry, Fixtures, Granite Countertops & Lighting. Freshly Painted in Neutral Colors. Cozy Up in the Living Room with a Stone Wood-Burning Fireplace or Relax in the Sunroom w/Sliding Windows that Invite Fresh Air and Views of the Easily Accessible McAlpine Creek Greenway Providing Miles of Trails for Walking, Biking & Exploration! Spacious Basement Offers Versatility w/Additional Recreation or Family Room Option, Storage Room, & Oversized 2-Car Garage w/Extra Space. Other Recent Updates Include a New Roof Oct 2024, Refrigerator, Microwave, and Garage Door Controls. Need to Move Fast? This One is Ready for a Quick Close so Check It Out Today!
Listing Agent
Real Broker, LLC Brokerage Email: lisahelmscrabtreerealtor@gmail.com License #228343 Listed on: 11/01/2024

Home Details
Home Type
- Single Family
Est. Annual Taxes
- $3,266
Year Built
- Built in 1979
Lot Details
- Wooded Lot
- Property is zoned R-12(CD)
HOA Fees
- $30 Monthly HOA Fees
Parking
- 2 Car Attached Garage
- Basement Garage
- Garage Door Opener
- Driveway
- 4 Open Parking Spaces
Home Design
- Ranch Style House
- Wood Siding
Interior Spaces
- Wood Burning Fireplace
- Living Room with Fireplace
- Pull Down Stairs to Attic
Kitchen
- Electric Range
- Microwave
- Dishwasher
Flooring
- Tile
- Vinyl
Bedrooms and Bathrooms
- 3 Full Bathrooms
Laundry
- Laundry Room
- Dryer
- Washer
Basement
- Interior and Exterior Basement Entry
- Basement Storage
Outdoor Features
- Shed
Schools
- Endhaven Elementary School
- Quail Hollow Middle School
- South Mecklenburg High School
Utilities
- Forced Air Heating and Cooling System
- Heating System Uses Natural Gas
- Gas Water Heater
- Cable TV Available
Listing and Financial Details
- Assessor Parcel Number 221-341-30
Community Details
Overview
- Red Rock Management Association, Phone Number (888) 757-3376
- Walnut Creek Subdivision
Recreation
- Tennis Courts
- Community Pool
Map
Home Values in the Area
Average Home Value in this Area
Tax History
| Year | Tax Paid | Tax Assessment Tax Assessment Total Assessment is a certain percentage of the fair market value that is determined by local assessors to be the total taxable value of land and additions on the property. | Land | Improvement |
|---|---|---|---|---|
| 2025 | $3,266 | $411,100 | $80,000 | $331,100 |
| 2024 | $3,266 | $411,100 | $80,000 | $331,100 |
| 2023 | $2,794 | $411,100 | $80,000 | $331,100 |
| 2022 | $2,794 | $289,500 | $70,000 | $219,500 |
| 2021 | $2,908 | $289,500 | $70,000 | $219,500 |
| 2020 | $2,901 | $289,500 | $70,000 | $219,500 |
| 2019 | $2,885 | $289,500 | $70,000 | $219,500 |
| 2018 | $2,456 | $181,600 | $40,000 | $141,600 |
| 2017 | $2,414 | $181,600 | $40,000 | $141,600 |
| 2016 | $2,404 | $181,600 | $40,000 | $141,600 |
| 2015 | $2,393 | $181,600 | $40,000 | $141,600 |
| 2014 | $2,394 | $181,600 | $40,000 | $141,600 |
Property History
| Date | Event | Price | Change | Sq Ft Price |
|---|---|---|---|---|
| 12/03/2024 12/03/24 | Price Changed | $630,000 | -8.3% | $219 / Sq Ft |
| 11/01/2024 11/01/24 | For Sale | $687,000 | -- | $239 / Sq Ft |
Purchase History
| Date | Type | Sale Price | Title Company |
|---|---|---|---|
| Warranty Deed | $160,000 | Austin Title Llc | |
| Deed | $125,000 | -- |
Mortgage History
| Date | Status | Loan Amount | Loan Type |
|---|---|---|---|
| Previous Owner | $99,800 | Unknown | |
| Previous Owner | $102,750 | Unknown |
Source: Canopy MLS (Canopy Realtor® Association)
MLS Number: 4194529
APN: 221-341-30
- 7317 Red Branch Ln
- 11419 Vista Haven Dr
- 12031 Rock Canyon Dr
- 12029 Five Cedars Rd
- 712 Vista Grande Cir
- 11100 Painted Tree Rd
- 11039 Harrowfield Rd Unit 8086
- 11102 Harrowfield Rd
- 11024 Harrowfield Rd
- 11069 Cedar View Rd Unit 8337
- 11047 Cedar View Rd
- 11084 Harrowfield Rd
- 11413 Candlelight Ct
- 11015 Harrowfield Rd
- 10963 Harrowfield Rd Unit 8045
- 7001 Graburn Rd
- 11832 Laurel Grove Ln
- 11034 Running Ridge Rd
- 8301 Tifton Rd
- 11063 Running Ridge Rd
- 11423-11425 5 Cedars Rd Unit ID1293781P
- 11501-11505 5 Cedars Rd Unit ID1293785P
- 11602 Green Willow Ln
- 11534 April Day Ln
- 11411 Misty Valley Ct
- 11725 Carmel Lakes Dr
- 11421 Painted Tree Rd
- 7608 Zermatt Ln
- 12506 Atkins Circle Dr
- 11026 Vista Haven Dr
- 11208 Harrowfield Rd
- 11330 Harrowfield Rd
- 501 Vista Grande Cir
- 10442 Camelback Cir
- 11157 Harrowfield Rd Unit 8193
- 11041 Cedar View Rd Unit 8321
- 11039 Cedar View Rd Unit 8318
- 11015 Harrowfield Rd
- 10923 Harrowfield Rd
- 8211 Park Vista Cir

