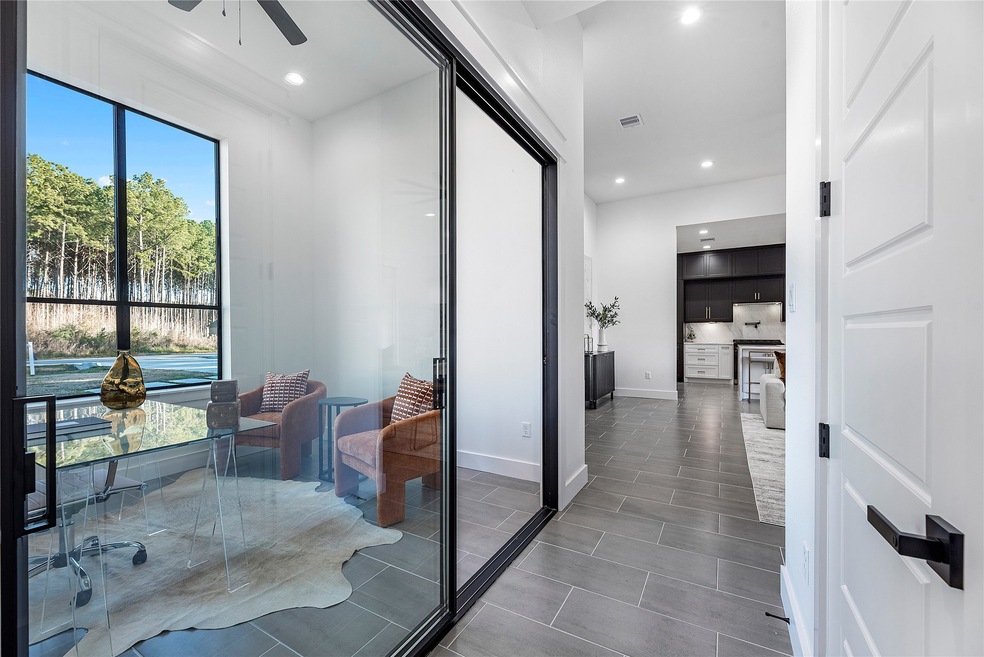
1143 Allie Ln Dayton, TX 77535
Estimated payment $3,569/month
Highlights
- Under Construction
- Contemporary Architecture
- High Ceiling
- Deck
- Outdoor Kitchen
- Quartz Countertops
About This Home
Step inside to be welcomed by soaring cathedral ceilings over an expansive living area, complete with oversized sliding doors that open to a large covered patio — perfect for indoor-outdoor entertaining. The heart of the home is the kitchen, featuring custom cabinetry, under-cabinet lighting, hidden outlets, luxury ZLINE appliances, and quality finishes throughout. Each bedroom offers generous space, complete with ceiling fans and custom-designed closets. The primary suite is a true retreat, highlighted by a cathedral ceiling, soaking tub, a rainfall shower, and dual custom closets built to impress. Working from home? You’ll love the dedicated home office, offering peaceful views of the front yard and an abundance of natural light. The outdoor space was made for gatherings, featuring a full outdoor kitchen, oversized covered patio, and ceiling fans to keep you comfortable year-round ***home is still under construction 45 days from completion***
Home Details
Home Type
- Single Family
Est. Annual Taxes
- $931
Year Built
- Built in 2025 | Under Construction
Lot Details
- 1.29 Acre Lot
- Cleared Lot
- Private Yard
- Side Yard
HOA Fees
- $38 Monthly HOA Fees
Parking
- 2 Car Attached Garage
- Additional Parking
Home Design
- Contemporary Architecture
- Traditional Architecture
- Brick Exterior Construction
- Slab Foundation
- Composition Roof
- Cement Siding
Interior Spaces
- 2,869 Sq Ft Home
- 1-Story Property
- High Ceiling
- Electric Fireplace
- Formal Entry
- Fire and Smoke Detector
- Washer Hookup
Kitchen
- Gas Oven
- Gas Range
- Microwave
- Dishwasher
- Quartz Countertops
- Disposal
Flooring
- Tile
- Vinyl Plank
- Vinyl
Bedrooms and Bathrooms
- 4 Bedrooms
Outdoor Features
- Deck
- Covered Patio or Porch
- Outdoor Kitchen
Schools
- Stephen F. Austin Elementary School
- Woodrow Wilson Junior High School
- Dayton High School
Utilities
- Central Heating and Cooling System
- Well
- Septic Tank
Community Details
- Allie Farms Subdivision Association, Phone Number (713) 829-7997
- Built by Envision Homes Texas
- Allie Farms Sub Subdivision
Map
Home Values in the Area
Average Home Value in this Area
Tax History
| Year | Tax Paid | Tax Assessment Tax Assessment Total Assessment is a certain percentage of the fair market value that is determined by local assessors to be the total taxable value of land and additions on the property. | Land | Improvement |
|---|---|---|---|---|
| 2024 | $931 | $62,400 | $62,400 | -- |
| 2023 | $931 | $60,000 | $60,000 | -- |
Property History
| Date | Event | Price | Change | Sq Ft Price |
|---|---|---|---|---|
| 07/21/2025 07/21/25 | Pending | -- | -- | -- |
| 07/02/2025 07/02/25 | For Sale | $635,000 | -- | $221 / Sq Ft |
Purchase History
| Date | Type | Sale Price | Title Company |
|---|---|---|---|
| Warranty Deed | -- | Providence Title Company |
Mortgage History
| Date | Status | Loan Amount | Loan Type |
|---|---|---|---|
| Previous Owner | $82,203 | Construction |
Similar Homes in Dayton, TX
Source: Houston Association of REALTORS®
MLS Number: 32954891
APN: 002061-000011-000
- Lot 17 Allie Ln
- Lot 7 Allie Ln
- Lot 5 Allie Ln
- Lot 2 Allie Ln
- Lot 6 Allie Ln
- Lot 4 Allie Ln
- Lot 10 Allie Ln
- Lot 14 Allie Ln
- Lot 3 0 Allie Ln
- Lot 13 Allie Ln
- Lot 15 Allie Ln
- 2126 County Road 661
- 400 County Road 6610
- 75 Private Road 6612
- 205 County Road 6682
- 174 County Road 668
- 604 Cr 321
- 518 County Road 614
- 132 Paul St
- 00 Texas 321






