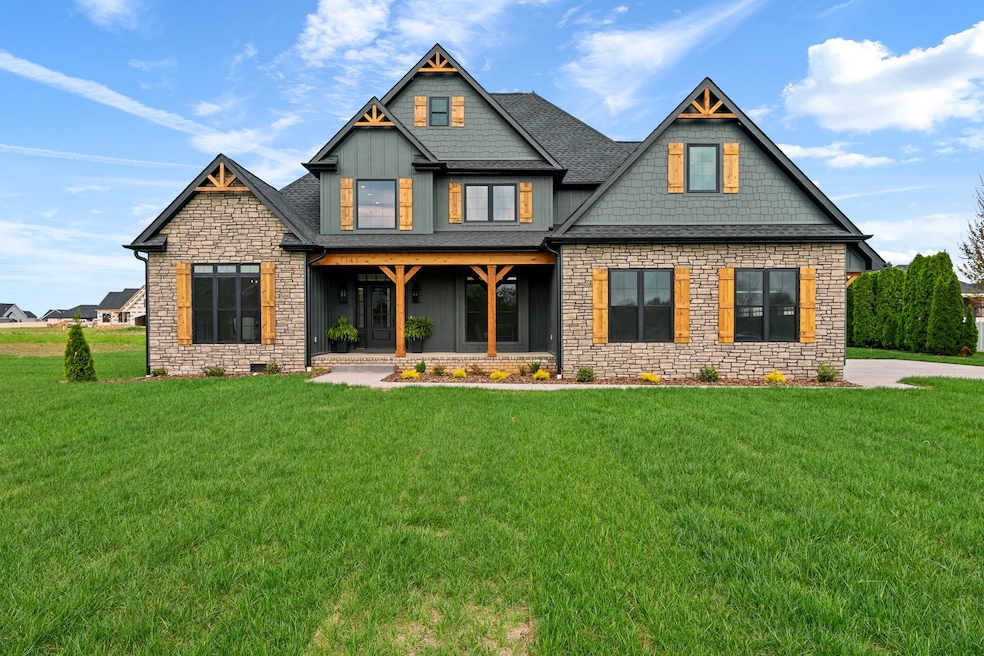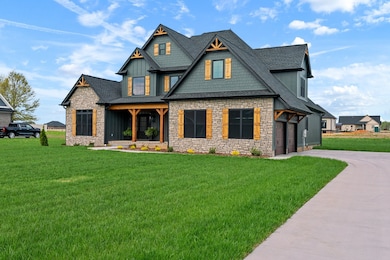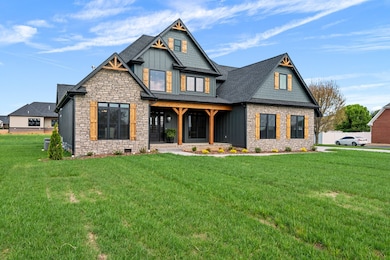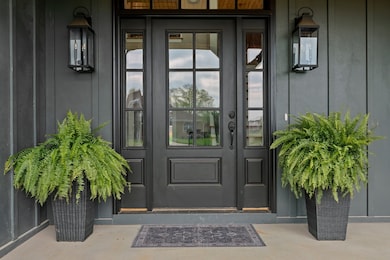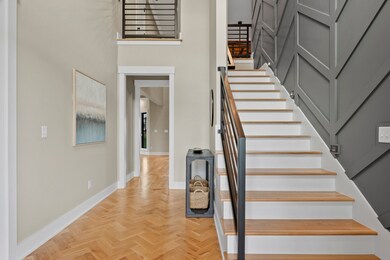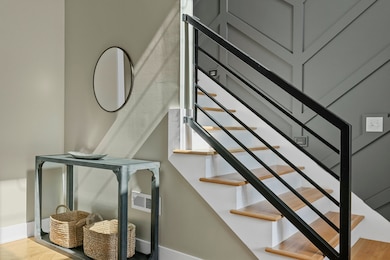1143 Bennington Place Franklin, KY 42134
Estimated payment $4,340/month
Highlights
- 0.69 Acre Lot
- Traditional Architecture
- Covered Patio or Porch
- Vaulted Ceiling
- Wood Flooring
- Double Oven
About This Home
Welcome to your dream home in the desirable Bennington Place Subdivision! This stunning new construction offers over 3,000 sqft of luxurious living space, featuring 3 spacious bedrooms, 3 bathrooms, a versatile bonus room, and additional office/study. Enjoy elegant entertaining in the formal dining area. Chef's kitchen complete with granite countertops, double oven, a 36-inch gas stove, built in microwave, and a generous pantry. Owner's suite is a true retreat with a stunning master bath including a soaking tub, spacious walk-in tile shower, and large walk-in closet with built-ins. The home's stunning vaulted ceilings add an airy, open feel, while the large covered back porch invites you to relax and unwind. With many more custom features, don't miss the opportunity to make this exceptional property your own! Located in a quiet Subdivision only minutes to the interstate. Only 45 min to Nashville and 25 min to Bowling Green.
Listing Agent
Coldwell Banker Legacy Group Brokerage Phone: 2702532980 License #383244 Listed on: 08/20/2025

Home Details
Home Type
- Single Family
Est. Annual Taxes
- $7,000
Year Built
- Built in 2024
Lot Details
- 0.69 Acre Lot
- Level Lot
HOA Fees
- $24 Monthly HOA Fees
Parking
- 2 Car Garage
- Side Facing Garage
- Garage Door Opener
Home Design
- Traditional Architecture
- Stone Siding
- Hardboard
Interior Spaces
- 3,054 Sq Ft Home
- Property has 2 Levels
- Built-In Features
- Bookcases
- Vaulted Ceiling
- Ceiling Fan
- Electric Fireplace
- Entrance Foyer
- Fire and Smoke Detector
Kitchen
- Double Oven
- Built-In Electric Oven
- Gas Range
- Microwave
- Dishwasher
- Stainless Steel Appliances
- Smart Appliances
- Disposal
Flooring
- Wood
- Carpet
- Tile
Bedrooms and Bathrooms
- 3 Bedrooms | 1 Main Level Bedroom
- Walk-In Closet
- 3 Full Bathrooms
- Soaking Tub
Outdoor Features
- Covered Patio or Porch
Schools
- Franklin Elementary School
- Franklin-Simpson Middle School
- Franklin-Simpson High School
Utilities
- Central Air
- Heating System Uses Natural Gas
- Heat Pump System
- High-Efficiency Water Heater
Community Details
- Bennington Place Subdivision
Listing and Financial Details
- Property Available on 1/21/25
- Tax Lot 34
Map
Home Values in the Area
Average Home Value in this Area
Tax History
| Year | Tax Paid | Tax Assessment Tax Assessment Total Assessment is a certain percentage of the fair market value that is determined by local assessors to be the total taxable value of land and additions on the property. | Land | Improvement |
|---|---|---|---|---|
| 2024 | $438 | $49,500 | $0 | $0 |
| 2023 | $396 | $42,500 | $0 | $0 |
| 2022 | $372 | $42,500 | $0 | $0 |
| 2021 | $369 | $42,500 | $0 | $0 |
| 2020 | $373 | $42,500 | $0 | $0 |
| 2019 | $380 | $42,500 | $0 | $0 |
| 2018 | $378 | $42,500 | $0 | $0 |
| 2017 | $370 | $42,500 | $0 | $0 |
| 2016 | $366 | $42,500 | $0 | $0 |
| 2015 | -- | $42,500 | $0 | $0 |
| 2013 | -- | $42,500 | $0 | $0 |
Property History
| Date | Event | Price | List to Sale | Price per Sq Ft |
|---|---|---|---|---|
| 11/04/2025 11/04/25 | Price Changed | $709,000 | -2.9% | $232 / Sq Ft |
| 08/20/2025 08/20/25 | For Sale | $729,900 | -- | $239 / Sq Ft |
Purchase History
| Date | Type | Sale Price | Title Company |
|---|---|---|---|
| Deed | -- | New Title Company Name |
Source: Realtracs
MLS Number: 2976978
APN: 032-00-04-004.00
- 1149 Bennington Place
- Lot 16 Bennington Place
- 1131 Bennington Place
- 1016 Kennedy Ln
- 1008 Kennedy Ln
- 1030 Kennedy Ln
- The Atkins Plan at Autumn Lake
- The Bryan Plan at Autumn Lake
- The Wells Plan at Autumn Lake
- The Shelton Plan at Autumn Lake
- 1139 Bennington Place
- 1047 Kennedy Ln
- Lot 64 Haverhill Dr
- lot 42 Haverhill Dr
- 710 Rolling Road Dr
- 1040 Kennedy Ln
- 1038 Kennedy Ln
- 338 Claiborne Cir
- 1105 Andover Dr
- 1034 Kennedy Ln
- 1034 Brookview Dr Unit 14D
- 1030 Brookview Dr Unit 21C
- 200 Dove Ln
- 1120 Bluegrass Rd Unit A3
- 1120 Place
- 813 W Madison St
- 114 Creekside Dr Unit B
- 409 Filter Plant Rd Unit B
- 110 Creekside Drive Apt B Unit C
- 110 Creekside Dr
- 110 Creekside Drive Apt B Unit C
- 110 Creekside Drive Apt B Unit C
- 634 Morgantown Rd
- 1009 W Main St
- 1003 Oak St Unit A
- 1048 Magnolia Springs Rd
- 1078 Coker Ford Rd
- 175 Shaub Rd
- 112 Victor Reiter Pkwy Unit 19
- 520 College St Unit 2
