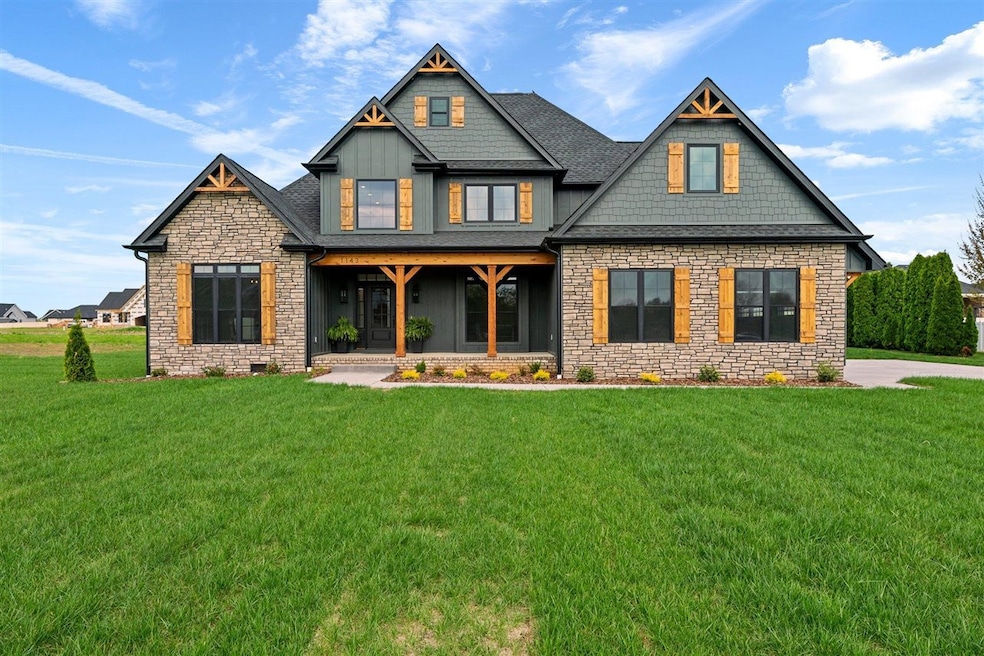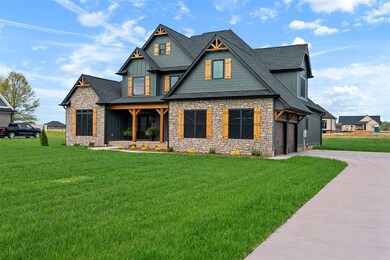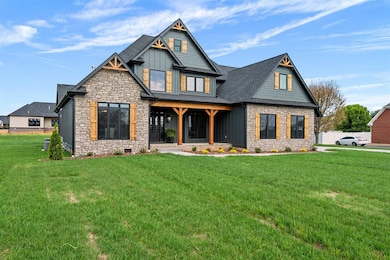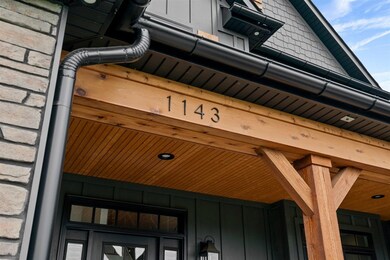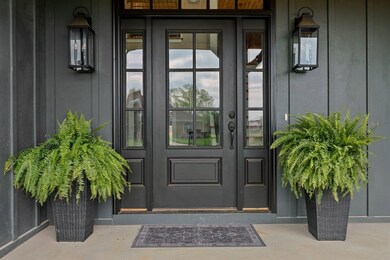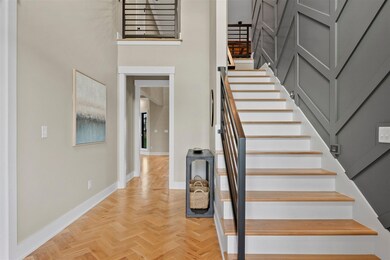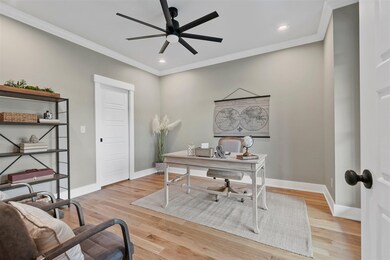1143 Bennington Place Franklin, KY 42134
Estimated payment $3,774/month
Highlights
- New Construction
- Vaulted Ceiling
- Main Floor Primary Bedroom
- 0.69 Acre Lot
- Wood Flooring
- Secondary bathroom tub or shower combo
About This Home
Stunning new construction in the highly desired Bennington Place subdivision! This 3,054 sq ft home offers 3 bedrooms, 3 full baths, an office, and a large bonus room—all situated on a beautiful lot. Inside, you're greeted by soaring vaulted ceilings, rich hardwood floors, and abundant natural light. The open-concept floor plan features a spacious great room with a gas fireplace, and hidden storage behind the bookshelves. The gourmet kitchen includes granite countertops, custom cabinetry, a 36" gas range, double oven, pantry, island, and eat-in area. Formal dining room boasting plenty of additional space for hosting. The primary suite offers a luxurious retreat with a soaking tub, tiled walk-in shower, and oversized walk-in closet with built-ins. Additional features include side-entry two-car garage, hardwood flooring throughout the main level, custom trim work, premium finishes, and thoughtful design throughout. Enjoy outdoor living on the covered back porch or expansive patio, overlooking a level backyard. Conveniently located just minutes from I-65 and downtown Franklin, with easy access to Bowling Green and Nashville.
Home Details
Home Type
- Single Family
Est. Annual Taxes
- $438
Year Built
- Built in 2024 | New Construction
Lot Details
- 0.69 Acre Lot
- Landscaped
- Level Lot
Parking
- 2 Car Attached Garage
- Side Facing Garage
- Driveway
Home Design
- Block Foundation
- Dimensional Roof
- Board and Batten Siding
- Stone Exterior Construction
Interior Spaces
- 3,054 Sq Ft Home
- 2-Story Property
- Tray Ceiling
- Vaulted Ceiling
- Ceiling Fan
- Skylights
- Chandelier
- Gas Log Fireplace
- Thermal Windows
- Window Screens
- Insulated Doors
- Formal Dining Room
- Home Office
- Bonus Room
- Crawl Space
- Storage In Attic
- Fire and Smoke Detector
- Laundry Room
Kitchen
- Double Oven
- Gas Range
- Range Hood
- Microwave
- Dishwasher
- Granite Countertops
- Disposal
Flooring
- Wood
- Carpet
- Tile
Bedrooms and Bathrooms
- 3 Bedrooms
- Primary Bedroom on Main
- Walk-In Closet
- Granite Bathroom Countertops
- Double Vanity
- Secondary bathroom tub or shower combo
- Soaking Tub
- Separate Shower
Outdoor Features
- Covered Patio or Porch
- Exterior Lighting
Schools
- Franklin Elementary School
- Franklin Simpson Middle School
- Franklin Simpson High School
Utilities
- Central Air
- Multiple Heating Units
- Heating System Uses Gas
- Tankless Water Heater
- Natural Gas Water Heater
Community Details
- Association Recreation Fee YN
- Association fees include maintenance fee
- Bennington Place Subdivision
Listing and Financial Details
- Assessor Parcel Number 032-00-04-004.00
Map
Home Values in the Area
Average Home Value in this Area
Tax History
| Year | Tax Paid | Tax Assessment Tax Assessment Total Assessment is a certain percentage of the fair market value that is determined by local assessors to be the total taxable value of land and additions on the property. | Land | Improvement |
|---|---|---|---|---|
| 2024 | $438 | $49,500 | $0 | $0 |
| 2023 | $396 | $42,500 | $0 | $0 |
| 2022 | $372 | $42,500 | $0 | $0 |
| 2021 | $369 | $42,500 | $0 | $0 |
| 2020 | $373 | $42,500 | $0 | $0 |
| 2019 | $380 | $42,500 | $0 | $0 |
| 2018 | $378 | $42,500 | $0 | $0 |
| 2017 | $370 | $42,500 | $0 | $0 |
| 2016 | $366 | $42,500 | $0 | $0 |
| 2015 | -- | $42,500 | $0 | $0 |
| 2013 | -- | $42,500 | $0 | $0 |
Property History
| Date | Event | Price | List to Sale | Price per Sq Ft |
|---|---|---|---|---|
| 11/04/2025 11/04/25 | Price Changed | $709,000 | -2.9% | $232 / Sq Ft |
| 08/20/2025 08/20/25 | For Sale | $729,900 | -- | $239 / Sq Ft |
Purchase History
| Date | Type | Sale Price | Title Company |
|---|---|---|---|
| Deed | -- | New Title Company Name |
Source: Real Estate Information Services (REALTOR® Association of Southern Kentucky)
MLS Number: RA20256398
APN: 032-00-04-004.00
- 1149 Bennington Place
- Lot 16 Bennington Place
- 1131 Bennington Place
- 1016 Kennedy Ln
- 1008 Kennedy Ln
- 1030 Kennedy Ln
- The Atkins Plan at Autumn Lake
- The Bryan Plan at Autumn Lake
- The Wells Plan at Autumn Lake
- The Shelton Plan at Autumn Lake
- 1139 Bennington Place
- 1047 Kennedy Ln
- Lot 64 Haverhill Dr
- lot 42 Haverhill Dr
- 710 Rolling Road Dr
- 1040 Kennedy Ln
- 1038 Kennedy Ln
- 338 Claiborne Cir
- 1105 Andover Dr
- 1034 Kennedy Ln
- 1034 Brookview Dr Unit 14D
- 1030 Brookview Dr Unit 21C
- 200 Dove Ln
- 1204 Derek Dr
- 1120 Place
- 813 W Madison St
- 400 W Cedar St Unit 3
- 603 Jefferson St
- 500 Colonial Dr
- 114 Creekside Dr Unit B
- 409 Filter Plant Rd Unit B
- 110 Creekside Drive Apt B Unit C
- 110 Creekside Dr
- 634 Morgantown Rd
- 105 Windy Cir Unit 3
- 604 Victoria Way
- 602 Victoria Way
- 608 Victoria Way
- 1009 W Main St
- 1048 Magnolia Springs Rd
