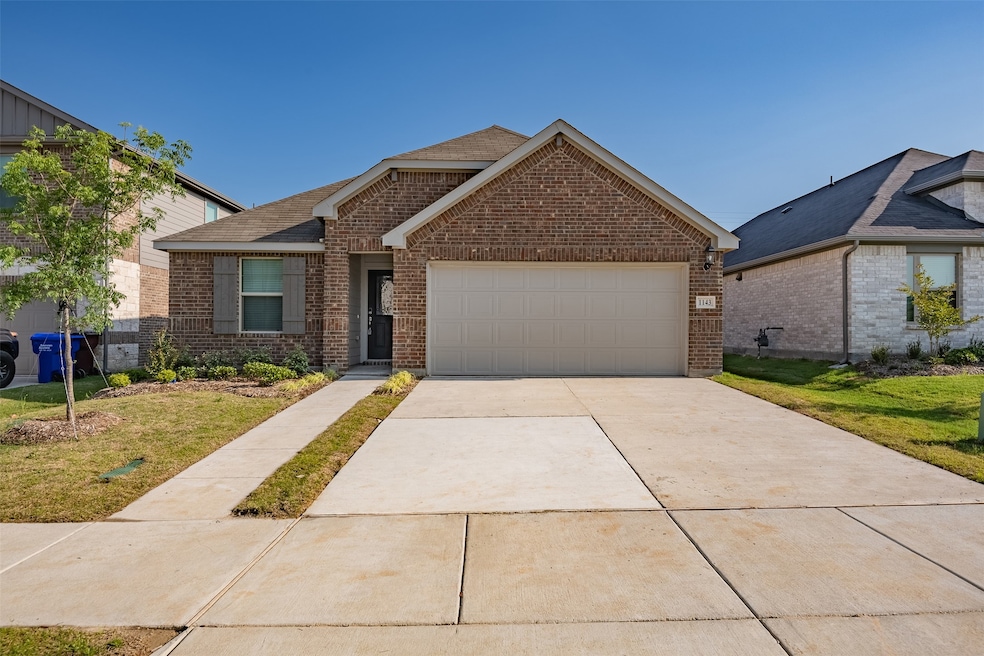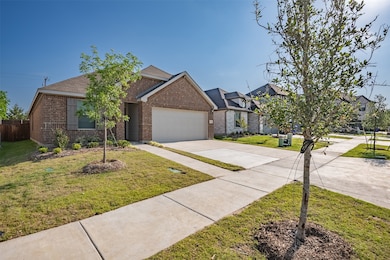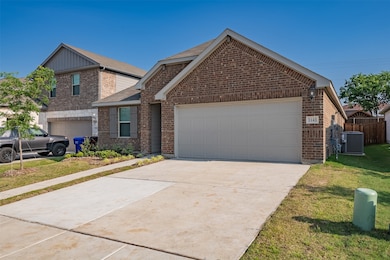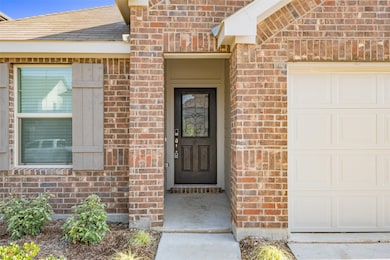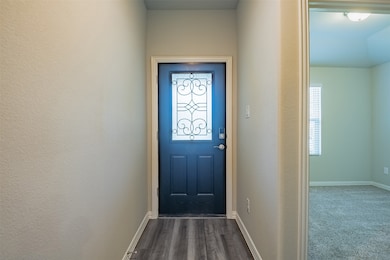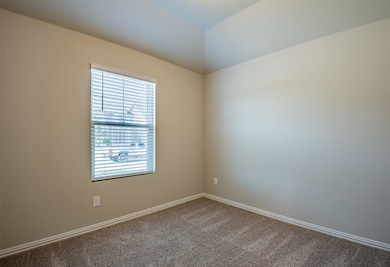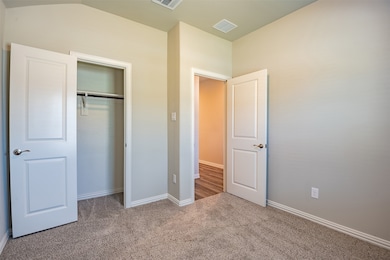1143 Enchanted Rock Ln Royse City, TX 75189
Highlights
- Covered Patio or Porch
- 2 Car Direct Access Garage
- 1-Story Property
- Davis Elementary School Rated A-
- Interior Lot
- 4-minute walk to Becknell Park
About This Home
Available Now! Gorgeous 4 Bedroom Single Story Home Located in the Parkside Village Community. Property Features an open concept, split primary bedroom, 2 full bathrooms, 2 car front entry garage, white shaker style cabinets with pearl silver granite countertops, engineered wood flooring in all common areas, tiles in wet areas and multi-tone tweed carpet in bedrooms. This property is energy efficient with foam insulation and tankless water heater. Private fenced backyard. APPLY ONLINE TODAY! Parkside Village amenities include green spaces, a neighborhood pool and cabana, playground, and large pond with fishing pier.
Listing Agent
Texas Management and Leasing Brokerage Phone: 469-331-8218 License #0623996 Listed on: 11/11/2025
Home Details
Home Type
- Single Family
Est. Annual Taxes
- $8,260
Year Built
- Built in 2023
Lot Details
- 5,401 Sq Ft Lot
- Wood Fence
- Interior Lot
- Sprinkler System
- Back Yard
Parking
- 2 Car Direct Access Garage
- Front Facing Garage
- Single Garage Door
- Garage Door Opener
Home Design
- Slab Foundation
- Composition Roof
Interior Spaces
- 1,988 Sq Ft Home
- 1-Story Property
- Window Treatments
Kitchen
- Built-In Gas Range
- Microwave
- Dishwasher
- Disposal
Flooring
- Carpet
- Luxury Vinyl Plank Tile
Bedrooms and Bathrooms
- 4 Bedrooms
- 2 Full Bathrooms
Home Security
- Carbon Monoxide Detectors
- Fire and Smoke Detector
Outdoor Features
- Covered Patio or Porch
Schools
- Anita Scott Elementary School
- Royse City High School
Utilities
- Central Air
- Heating Available
- High Speed Internet
Listing and Financial Details
- Residential Lease
- Property Available on 11/11/25
- Tenant pays for all utilities, grounds care, insurance, pest control
- Legal Lot and Block 11 / O
- Assessor Parcel Number 000000109235
Community Details
Overview
- Neighborhood Management Association
- Parkside Village Subdivision
Amenities
- Community Mailbox
Pet Policy
- Pet Size Limit
- Pet Deposit $500
- 1 Pet Allowed
- Dogs and Cats Allowed
Map
Source: North Texas Real Estate Information Systems (NTREIS)
MLS Number: 21110072
APN: 109235
- 5728 Huffines Blvd
- 1144 Enchanted Rock Ln
- 2351 Clear Water Way
- 903 Walnut St
- 807 N Houston St
- 1008 Walnut St
- 805 W Church St
- 1017 N Houston St
- 208 W County Line Rd
- 1116 Walnut St
- 2029 Bayfront Dr
- 9049 Palafox St
- 619 Wood St
- 624 Highway 66
- 1019 Pichfork Rd
- 3109 Patrina St
- 8523 Hwy 276
- 908 Meadowdale Dr
- 1213 Houston Place
- 413 Pin Oak Ln
- 716 Meadowdale Dr
- 501 Center St
- 820 Oak Grove Ln
- 313 Bowie St
- 904 Sunrise Ln
- 805 Trough St
- 2111 Clearwater Way
- 900 Trough St
- 501 Barton St Unit B
- 721 Fossil Grove Dr
- 1020 Hiddencreek Dr
- 1904 Hellams Ln
- 1201 Evergreen St
- 1324 Mccasland Dr
- 2051 Liberty Crossing Ave
- 2039 Liberty Crossing Ave
- 305 Fire Rock Dr
- 1713 Fair Oaks Ln
- 1724 Green Terrace Dr
- 1332 Pierce Ln
