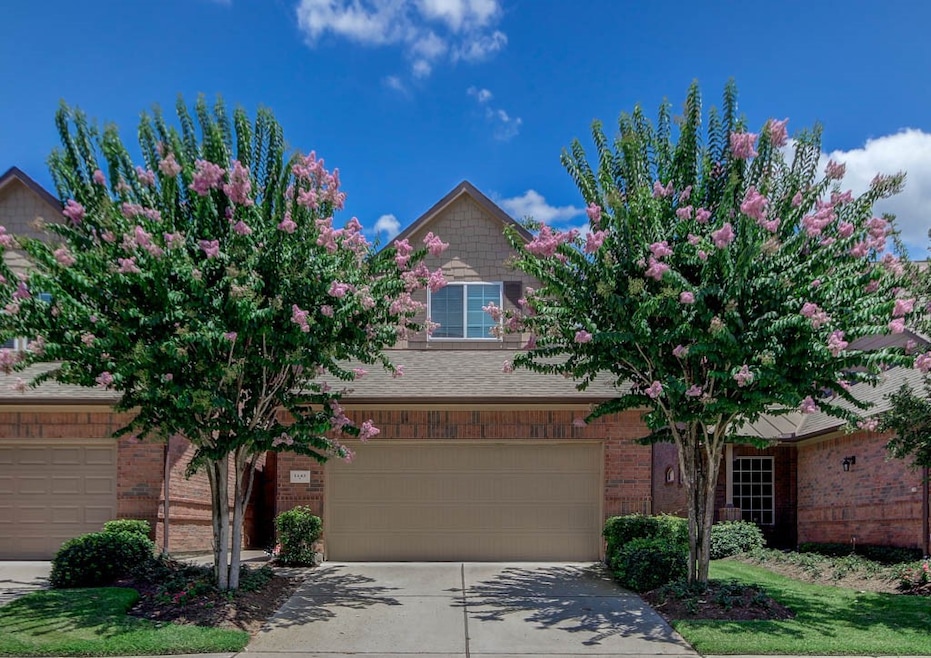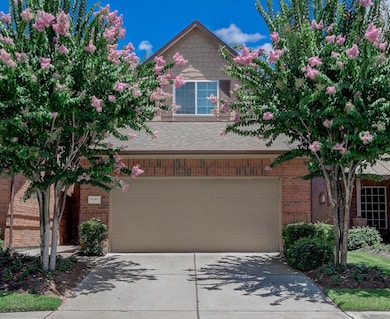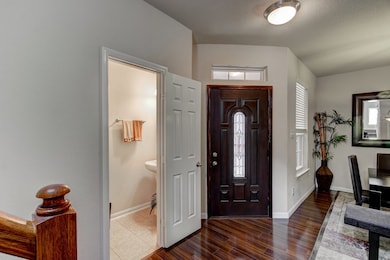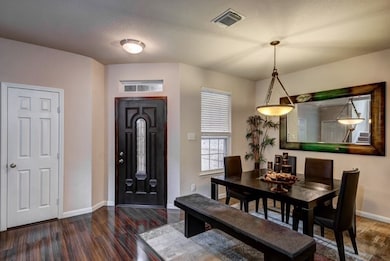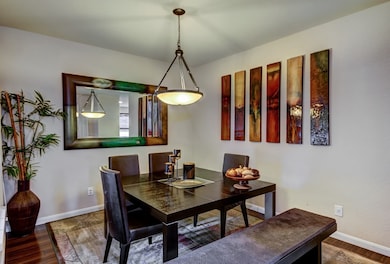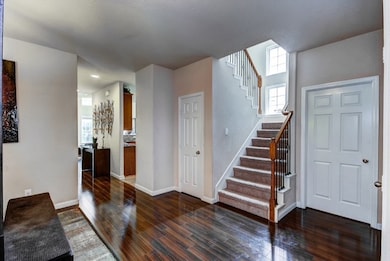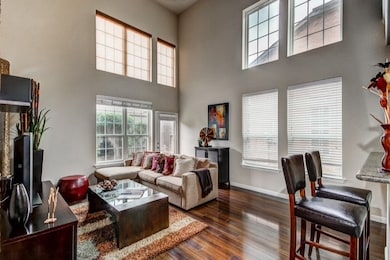1143 Glenwood Canyon Ln Houston, TX 77077
Energy Corridor Neighborhood
4
Beds
3.5
Baths
2,235
Sq Ft
3,293
Sq Ft Lot
Highlights
- Traditional Architecture
- Wood Flooring
- Game Room
- Bush Elementary School Rated A
- 1 Fireplace
- Family Room Off Kitchen
About This Home
Stunning Home in the remarkable Gated Community of TERRACES ON MEMORIAL in the heart of The Energy Corridor. Open concept with plenty of granite countertop space, abundant cabinets and stainless steel appliances opens to dining and living room. Large primary suite down and three additional rooms plus game room upstairs and 3.5 bathrooms. Front yard maintenance and all appliances included. Great location, between Westheimer and I-10, ideally located 13 minutes away from Memorial City Center, and 25 minutes away from the Galleria. Schedule your viewing today!!. MUST SEE!.
Townhouse Details
Home Type
- Townhome
Est. Annual Taxes
- $7,978
Year Built
- Built in 2007
Lot Details
- 3,293 Sq Ft Lot
- Property is Fully Fenced
Parking
- 2 Car Attached Garage
- Garage Door Opener
Home Design
- Traditional Architecture
Interior Spaces
- 2,235 Sq Ft Home
- 2-Story Property
- Ceiling Fan
- 1 Fireplace
- Family Room Off Kitchen
- Living Room
- Dining Room
- Game Room
- Attic Fan
Kitchen
- Breakfast Bar
- Convection Oven
- Gas Cooktop
- Microwave
- Dishwasher
- Disposal
Flooring
- Wood
- Tile
Bedrooms and Bathrooms
- 4 Bedrooms
Laundry
- Dryer
- Washer
Schools
- Bush Elementary School
- West Briar Middle School
- Westside High School
Utilities
- Central Heating and Cooling System
- Heating System Uses Gas
- Cable TV Available
Listing and Financial Details
- Property Available on 9/3/23
- Long Term Lease
Community Details
Pet Policy
- Call for details about the types of pets allowed
- Pet Deposit Required
Additional Features
- Terraces/Memorial Subdivision
- Controlled Access
Map
Source: Houston Association of REALTORS®
MLS Number: 14863627
APN: 1268260040010
Nearby Homes
- 1122 Glenwood Canyon Ln
- 1226 Sopris Dr
- 14431 Basalt Ln
- 1202 Forest Home Dr
- 1106 Crossroads Dr
- 14206 Langbourne Dr
- 14211 Hillvale Dr
- 1111 Fleetwood Place Dr
- 14110 Woodnook Dr
- 1450 Forest Home Dr
- 14420 Westway Ln
- 926 Ivy Wall Dr
- 14107 Cherry Mound Rd
- 14115 Withersdale Dr
- 923 Cranberry Hill Ct
- 14126 Highcroft Dr
- 15751 Tanya Cir
- 15747 Tanya Cir
- 13907 Charlton Way Dr
- 810 Ivy Wall Dr
- 1130 Glenwood Canyon Ln
- 1122 Glenwood Canyon Ln
- 1246 Glenwood Canyon Ln
- 14430 Daly Dr
- 14459 Basalt Ln
- 14418 Basalt Ln
- 14443 Basalt Ln
- 1226 Sopris Dr
- 1143 Sopris Dr
- 1131 Sopris Dr
- 1022 Forest Home Dr
- 14702 Westway Ln
- 880 Highway 6 S
- 14420 Westway Ln
- 14107 Woodnook Dr
- 14127 Sandfield Dr
- 1506 Forest Home Dr
- 915 Daria Dr
- 923 Cranberry Hill Ct
- 816 Addicks-Howell Rd
