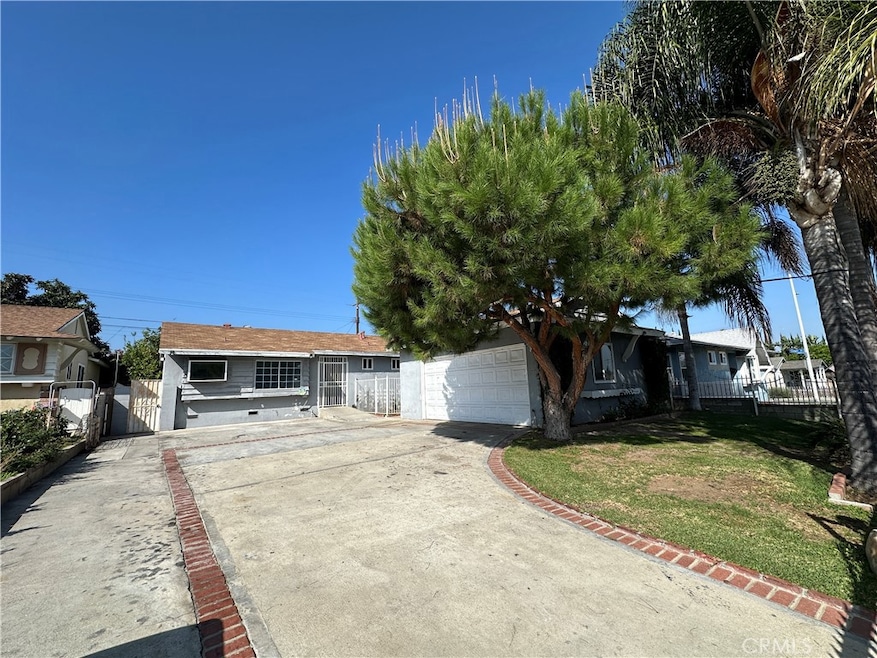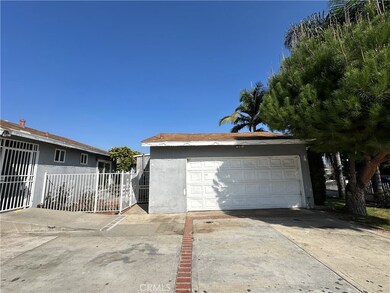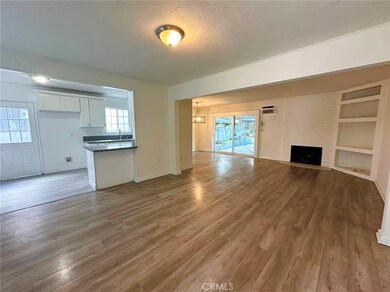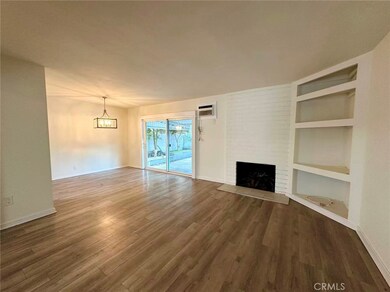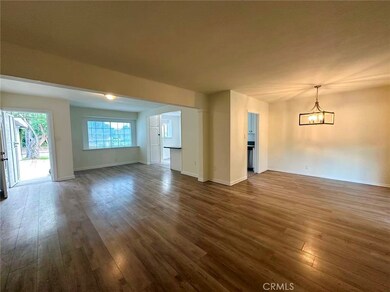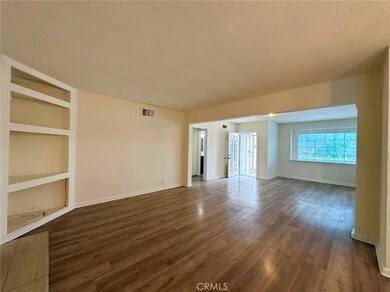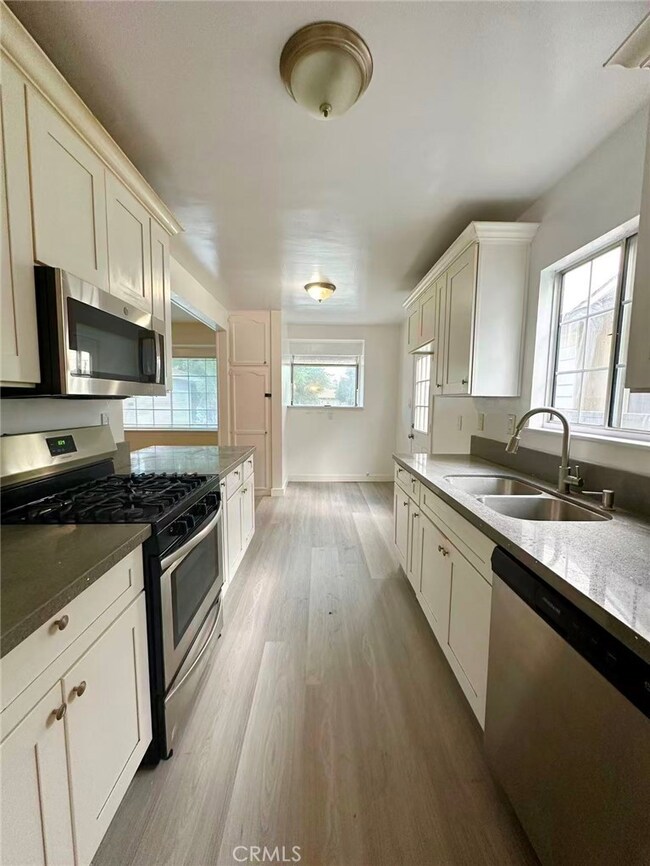1143 S 9th Ave Hacienda Heights, CA 91745
4
Beds
3
Baths
1,305
Sq Ft
6,252
Sq Ft Lot
Highlights
- Detached Guest House
- Gated Parking
- Quartz Countertops
- Filtered Pool
- Open Floorplan
- Private Yard
About This Home
This home is located at 1143 S 9th Ave, Hacienda Heights, CA 91745 and is currently priced at $4,100. This property was built in 1958. 1143 S 9th Ave is a home located in Los Angeles County.
Listing Agent
Fanster Property Management Inc. Brokerage Phone: 626-375-6338 License #01874798 Listed on: 11/21/2025
Home Details
Home Type
- Single Family
Est. Annual Taxes
- $7,502
Year Built
- Built in 1958
Lot Details
- 6,252 Sq Ft Lot
- Masonry wall
- Wrought Iron Fence
- Block Wall Fence
- Rectangular Lot
- Private Yard
- Lawn
- Front Yard
Home Design
- Entry on the 1st floor
- Brick Exterior Construction
- Slab Foundation
- Fire Rated Drywall
- Wood Siding
- Pre-Cast Concrete Construction
- Concrete Perimeter Foundation
- Copper Plumbing
- Stucco
Interior Spaces
- 1,305 Sq Ft Home
- 1-Story Property
- Open Floorplan
- Built-In Features
- Ceiling Fan
- Gas Fireplace
- Double Pane Windows
- ENERGY STAR Qualified Windows
- Blinds
- Bay Window
- Window Screens
- Sliding Doors
- Entryway
- Living Room with Fireplace
- Formal Dining Room
- Storage
- Neighborhood Views
Kitchen
- Breakfast Area or Nook
- Eat-In Kitchen
- Breakfast Bar
- Gas Oven
- Gas Range
- Free-Standing Range
- Microwave
- Water Line To Refrigerator
- Dishwasher
- Quartz Countertops
- Disposal
Flooring
- Laminate
- Tile
Bedrooms and Bathrooms
- 4 Main Level Bedrooms
- 3 Full Bathrooms
- Bathtub with Shower
- Walk-in Shower
Laundry
- Laundry Room
- Laundry Located Outside
- Washer and Gas Dryer Hookup
Home Security
- Carbon Monoxide Detectors
- Fire and Smoke Detector
Parking
- Up Slope from Street
- Driveway Up Slope From Street
- Gated Parking
- Paved Parking
- On-Street Parking
- Off-Street Parking
Accessible Home Design
- Halls are 36 inches wide or more
- Customized Wheelchair Accessible
- No Interior Steps
- Ramp on the main level
Pool
- Filtered Pool
- In Ground Pool
Outdoor Features
- Enclosed Patio or Porch
- Exterior Lighting
- Shed
Schools
- Palm Elementary School
- Orange Grove Middle School
- Los Altos High School
Utilities
- Cooling System Mounted To A Wall/Window
- Forced Air Heating System
- High-Efficiency Water Heater
- Phone Available
- Cable TV Available
Additional Features
- Detached Guest House
- Suburban Location
Listing and Financial Details
- Security Deposit $4,100
- 12-Month Minimum Lease Term
- Available 11/24/25
- Tax Lot 71
- Tax Tract Number 21527
- Assessor Parcel Number 8217037020
Community Details
Overview
- No Home Owners Association
- Association Phone (909) 727-3720
Recreation
- Park
- Dog Park
- Bike Trail
Pet Policy
- Call for details about the types of pets allowed
- Pet Deposit $300
Map
Source: California Regional Multiple Listing Service (CRMLS)
MLS Number: AR25262474
APN: 8217-037-020
Nearby Homes
- 14858 Gale Ave
- 1138 Valencia Ave Unit 40
- 1139 Turnbull Canyon Rd Unit C
- 15226 Shadybend Dr Unit 32
- 1038 Hedgepath Ave
- 1114 Stovall Ave
- 15149 Salt Lake Ave
- 15342 Ringer Place
- 1254 Stovall Ave
- 1502 Hedgepath Ave
- 1610 Golden View Dr
- 1314 Ameluxen Ave
- 1614 Adalia Ave
- 1315 Ameluxen Ave
- 1454 Ameluxen Ave
- 1461 Ameluxen Ave
- 1349 Beech Hill Ave
- 15544 Denley St
- 901 S 6th Ave Unit 238
- 901 S 6th Ave Unit 159
- 15118 Gale Ave
- 14935 Ansford St
- 14814 Gale Ave
- 15247 Binney St Unit 15247 1/2
- 1124 Folkstone Ave
- 1661 Ridley Ave
- 1741 Vallecito Dr
- 2024 Angelcrest Dr
- 1203 Pontenova Ave
- 1721 Olympus Ave Unit B
- 2326 Jurado Ave
- 2531 Vallecito Dr Unit A
- 1439 Charlemont Ave
- 309 Tonopah Ave
- 1184 Silverwood Way
- 16220 Sigman St
- 16315 Rochlen St
- 14429 Beckner St Unit 7
- 2724 S Hacienda Blvd Unit A
- 15938 Cambay St
