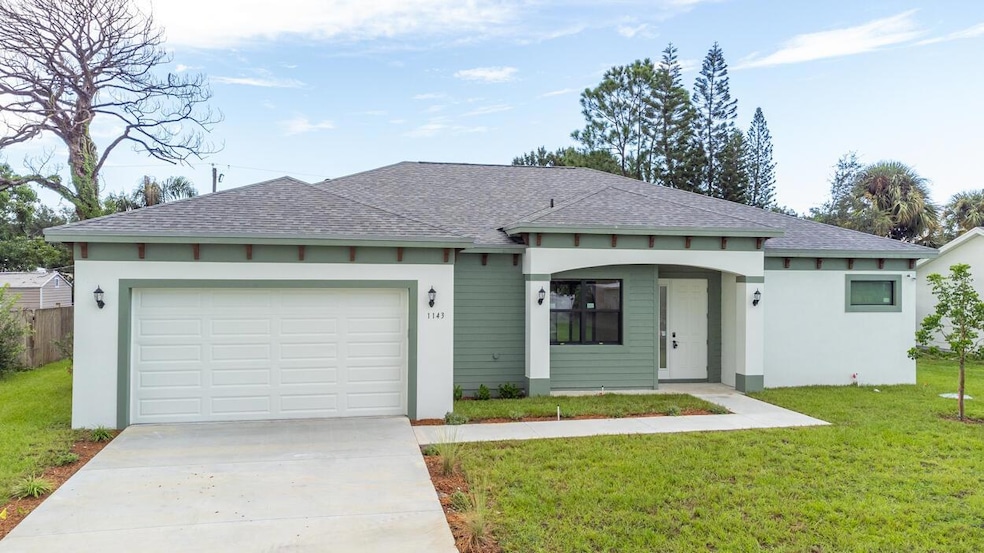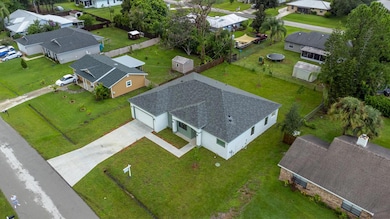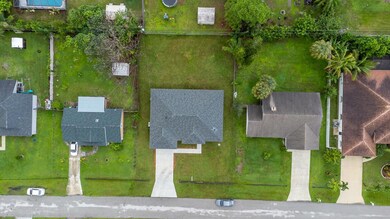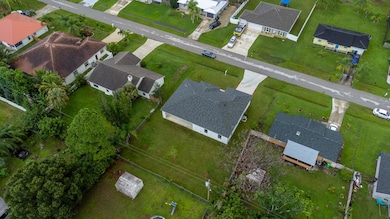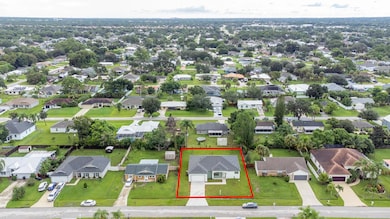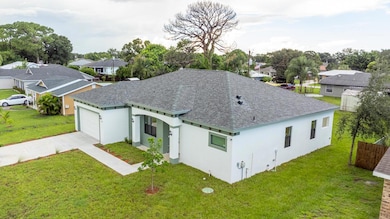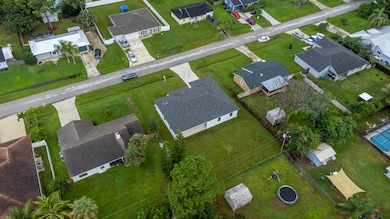NEW CONSTRUCTION
$15K PRICE DROP
1143 SW Estaugh Ave Port St. Lucie, FL 34953
Palm Trails NeighborhoodEstimated payment $2,926/month
Total Views
2,902
4
Beds
3
Baths
1,941
Sq Ft
$276
Price per Sq Ft
Highlights
- New Construction
- Room in yard for a pool
- Great Room
- RV Access or Parking
- Vaulted Ceiling
- Den
About This Home
OVE-IN READY This Family-Friendly home offers 4 bedrooms, 3 baths and an office area approximately 2676 Sq Ft space. The home comes with 2 car garage and spacious private patio, walk in closet in master suite with high-end stainless-steel appliances. 10/11' Ceiling height and 8' doors. Close to major expressway I-95 & Florida's Turnpike, Beaches, Local shops, and most importantly good schools. Excellent neighborhood to grow your family. Great opportunity customize and have your custom home.Less than 5 miles to all shopping places in Tradition.
Home Details
Home Type
- Single Family
Est. Annual Taxes
- $1,206
Year Built
- Built in 2025 | New Construction
Lot Details
- 10,000 Sq Ft Lot
- Lot Dimensions are 80'0'' x 125'0''
- Property is zoned RS-2PS
Parking
- 2 Car Attached Garage
- Garage Door Opener
- RV Access or Parking
Home Design
- Shingle Roof
- Composition Roof
Interior Spaces
- 1,941 Sq Ft Home
- 1-Story Property
- Custom Mirrors
- Built-In Features
- Vaulted Ceiling
- Great Room
- Combination Dining and Living Room
- Den
Kitchen
- Electric Range
- Microwave
- Dishwasher
- Disposal
Flooring
- Carpet
- Ceramic Tile
Bedrooms and Bathrooms
- 4 Bedrooms | 3 Main Level Bedrooms
- Closet Cabinetry
- Walk-In Closet
- 3 Full Bathrooms
- Dual Sinks
- Separate Shower in Primary Bathroom
Home Security
- Impact Glass
- Fire and Smoke Detector
Outdoor Features
- Room in yard for a pool
- Patio
Schools
- Windmill Point Elementary School
- Oak Hammock K-8 Middle School
- Treasure Coast High School
Utilities
- Central Heating and Cooling System
- Heat Pump System
- Heat Strip
Community Details
- Port St Lucie Section 23 Subdivision, Vaastu Royale Floorplan
Listing and Financial Details
- Assessor Parcel Number 342053523640005
- Seller Considering Concessions
Map
Create a Home Valuation Report for This Property
The Home Valuation Report is an in-depth analysis detailing your home's value as well as a comparison with similar homes in the area
Home Values in the Area
Average Home Value in this Area
Tax History
| Year | Tax Paid | Tax Assessment Tax Assessment Total Assessment is a certain percentage of the fair market value that is determined by local assessors to be the total taxable value of land and additions on the property. | Land | Improvement |
|---|---|---|---|---|
| 2024 | $1,050 | $86,900 | $86,900 | -- |
| 2023 | $1,050 | $74,800 | $74,800 | $0 |
| 2022 | $979 | $69,700 | $69,700 | $0 |
| 2021 | $750 | $35,600 | $35,600 | $0 |
| 2020 | $644 | $23,700 | $23,700 | $0 |
| 2019 | $594 | $19,900 | $19,900 | $0 |
| 2018 | $532 | $16,600 | $16,600 | $0 |
| 2017 | $409 | $13,400 | $13,400 | $0 |
| 2016 | $374 | $10,900 | $10,900 | $0 |
| 2015 | $362 | $11,200 | $11,200 | $0 |
| 2014 | $313 | $8,100 | $0 | $0 |
Source: Public Records
Property History
| Date | Event | Price | List to Sale | Price per Sq Ft |
|---|---|---|---|---|
| 11/25/2025 11/25/25 | Price Changed | $535,000 | -2.7% | $276 / Sq Ft |
| 12/27/2024 12/27/24 | For Sale | $550,000 | -- | $283 / Sq Ft |
Source: BeachesMLS
Purchase History
| Date | Type | Sale Price | Title Company |
|---|---|---|---|
| Quit Claim Deed | $12,000 | Attorney | |
| Special Warranty Deed | $72,300 | All County Title Svcs Inc | |
| Quit Claim Deed | -- | Florida Regional Title Servi | |
| Deed | -- | -- |
Source: Public Records
Source: BeachesMLS
MLS Number: R11047420
APN: 34-20-535-2364-0005
Nearby Homes
- 1137 SW Estaugh Ave
- 1131 SW Coleman Ave
- 1162 SW Coleman Ave
- 1142 SW Abbey Ave
- 1142 SW Bayamo Ave
- 1950 SW Americana St
- 1318 SW Colorado Ave
- 1949 SW Aguero St
- 1908 SW Americana St
- 1034 SW Jennifer Terrace
- 1049 SW California Blvd
- 1325 SW California Blvd
- 2025 SW Capeador St
- 1110 SW Sudder Ave
- 2201 SW Plymouth St
- 1022 SW Jennifer Terrace
- 1019 SW California Blvd
- 1117 SW Sudder Ave
- 1251 SW Sudder Ave
- 1914 SW Beauregard St
- 1053 SW Coleman Ave
- 1932 SW Capri St
- 1091 SW California Blvd
- 2010 SW Beauregard St
- 2240 SW Lawrence St
- 1117 SW Goodman Ave
- 1392 SW Sudder Ave
- 2020 SW Beekman St
- 1445 SW Leisure Ln
- 1332 SW Granville Ave
- 2001 SW Ember St
- 1050 SW Fenway Rd
- 1181 SW Sarto Ln
- 1487 SW Leisure Ln
- 1481 SW Gastador Ave
- 832 SW Duncan Terrace
- 1417 SW Vicuna Ln
- 1733 SW Finch Ln
- 2089 SW Idaho Ln
- 912 SW Bellevue Ave
