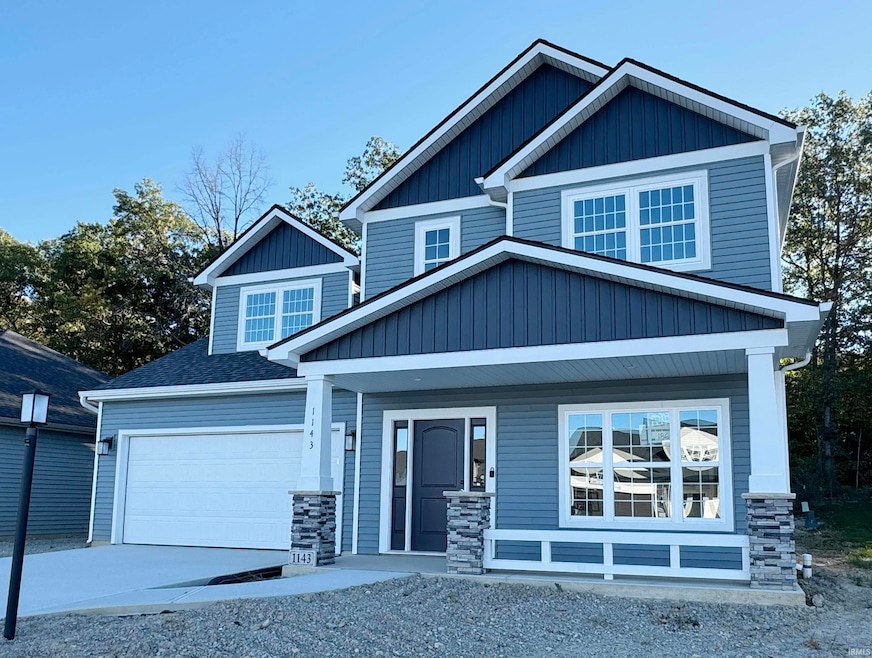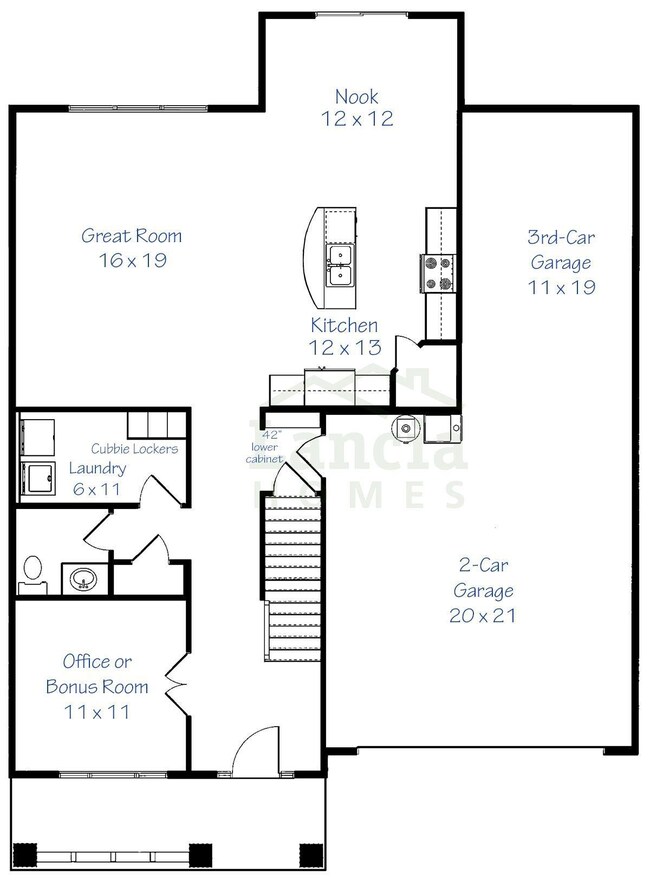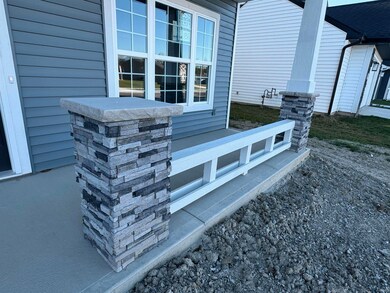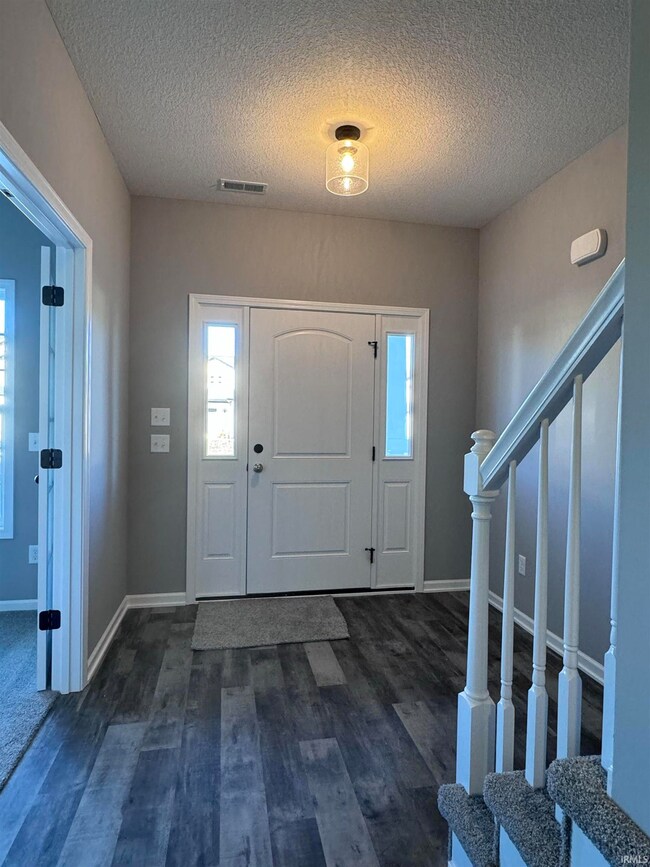
1143 Verdigris Pass Huntertown, IN 46748
Highlights
- Open Floorplan
- Traditional Architecture
- Great Room
- Carroll High School Rated A
- Backs to Open Ground
- Cul-De-Sac
About This Home
As of November 2024Lancia Homes Noah Shane II with 2,644 sq. ft. 4 Bedroom home with Bonus Office room, Loft, 2.5 Baths and 3-Car Garage. 9' ceiling on first floor. CUL-DE-SAC LOT with COMMON AREA BEHIND HOME. Great Room has ceiling fan. Nook has Patio doors leading to the 29' wide x 12-16' deep Patio that runs across back living space. Office or Bonus Bedroom 5 off Foyer has walk-in closet and French Doors. Laundry on 1st floor has cubbie lockers. Cabinet off Garage door for easy key drop. Kitchen has island, corner Pantry, stainless steel gas stove, dishwasher, microwave, soft close drawers. Owner Suite has ceiling fan, large walk-in closet, 5' fiberglass shower and dual sinks. Ceiling fan in all 4 Bedrooms. Vinyl plank flooring in Great Room, Kitchen, Nook, Pantry, Foyer, Baths and Laundry Room. Elevation has stone, board n batten and horizontal split rail. Garage is finished with drywall, paint and has one 240-volt outlet pre-wired for an electric vehicle charging. Home has Simplx Smart Home Technology - Control panel, up to 4 door sensors, motion, LED bulbs throughout, USB port built-in charger in places. 2-year foundation to roof guarantee and a Lancia in-house Service Dept. Selling agent to verify school. NWAC may make changes to school assigned as NW Fort Wayne grows.
Property Details
Home Type
- Condominium
Est. Annual Taxes
- $77
Year Built
- Built in 2024
Lot Details
- Backs to Open Ground
- Cul-De-Sac
HOA Fees
- $50 Monthly HOA Fees
Parking
- 3 Car Attached Garage
- Garage Door Opener
- Driveway
- Off-Street Parking
Home Design
- Loft
- Traditional Architecture
- Slab Foundation
- Shingle Roof
- Wood Siding
- Stone Exterior Construction
- Vinyl Construction Material
Interior Spaces
- 2,644 Sq Ft Home
- 2-Story Property
- Open Floorplan
- Wired For Data
- Ceiling height of 9 feet or more
- Ceiling Fan
- ENERGY STAR Qualified Windows
- ENERGY STAR Qualified Doors
- Entrance Foyer
- Great Room
Kitchen
- Breakfast Bar
- Gas Oven or Range
- Kitchen Island
- Laminate Countertops
- Disposal
Flooring
- Carpet
- Vinyl
Bedrooms and Bathrooms
- 4 Bedrooms
- En-Suite Primary Bedroom
- Walk-In Closet
- Double Vanity
- Bathtub with Shower
- Separate Shower
Laundry
- Laundry on main level
- Washer and Electric Dryer Hookup
Home Security
Eco-Friendly Details
- Energy-Efficient Appliances
- Energy-Efficient HVAC
- Energy-Efficient Lighting
- Energy-Efficient Insulation
- Energy-Efficient Doors
- ENERGY STAR Qualified Equipment for Heating
- ENERGY STAR/Reflective Roof
- Energy-Efficient Thermostat
Schools
- Aspen Meadows Elementary School
- Carroll Middle School
- Carroll High School
Utilities
- Forced Air Heating and Cooling System
- ENERGY STAR Qualified Air Conditioning
- SEER Rated 14+ Air Conditioning Units
- Heating System Uses Gas
- Smart Home Wiring
- ENERGY STAR Qualified Water Heater
- Cable TV Available
Additional Features
- Patio
- Suburban Location
Listing and Financial Details
- Home warranty included in the sale of the property
- Assessor Parcel Number 02-02-20-203-025.000-058
- Seller Concessions Offered
Community Details
Overview
- Built by LANCIA HOMES
- Coves At Copper Creek Subdivision
Security
- Fire and Smoke Detector
Map
Home Values in the Area
Average Home Value in this Area
Property History
| Date | Event | Price | Change | Sq Ft Price |
|---|---|---|---|---|
| 11/22/2024 11/22/24 | Sold | $383,800 | -0.3% | $145 / Sq Ft |
| 10/17/2024 10/17/24 | Pending | -- | -- | -- |
| 07/15/2024 07/15/24 | For Sale | $384,800 | -- | $146 / Sq Ft |
Tax History
| Year | Tax Paid | Tax Assessment Tax Assessment Total Assessment is a certain percentage of the fair market value that is determined by local assessors to be the total taxable value of land and additions on the property. | Land | Improvement |
|---|---|---|---|---|
| 2024 | $77 | $400 | $400 | -- |
| 2023 | $7 | $400 | $400 | $0 |
| 2022 | $6 | $400 | $400 | $0 |
Mortgage History
| Date | Status | Loan Amount | Loan Type |
|---|---|---|---|
| Open | $307,040 | New Conventional | |
| Closed | $0 | New Conventional |
Deed History
| Date | Type | Sale Price | Title Company |
|---|---|---|---|
| Deed | -- | Metropolitan Title Of In | |
| Special Warranty Deed | $383,800 | Metropolitan Title Of In | |
| Deed | $383,800 | Metropolitan Title Of In |
Similar Home in Huntertown, IN
Source: Indiana Regional MLS
MLS Number: 202426144
APN: 02-02-20-203-025.000-058
- 1173 Verdigris Pass
- 14840 Windwood Ct
- 14961 Windwood Ct
- 1308 Verdigris Pass
- 15006 Hedgebrook Dr
- 15124 Hidden Oaks Run
- 1332 Pueblo Trail
- 1005 Midnight Chase Grove
- 15007 Ashville Ct
- 1027 Midnight Chase Grove Unit 36
- 915 Midnight Chase Grove Unit 30
- 909 Midnight Chase Grove
- 860 Bingham Pass
- 848 Bingham Pass
- 1479 Herdsman Blvd
- 15114 Dunton Rd
- 1286 Herdsman Blvd
- 1259 Olympiada Knoll
- 14153 Hughies Cove
- 14175 Hughies Cove






