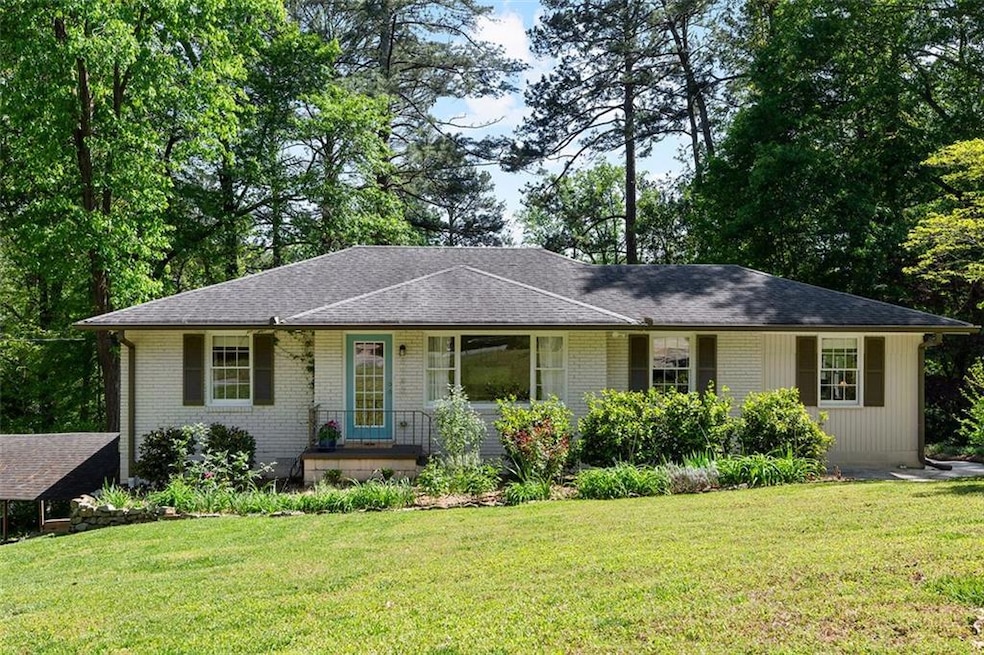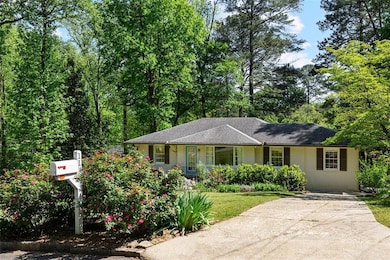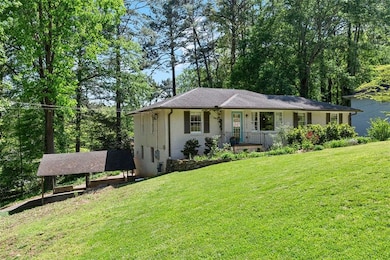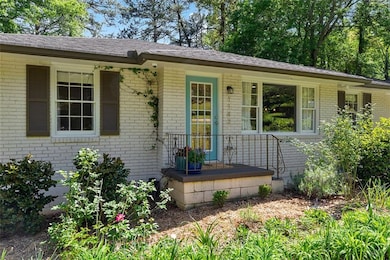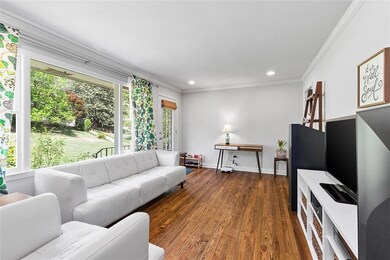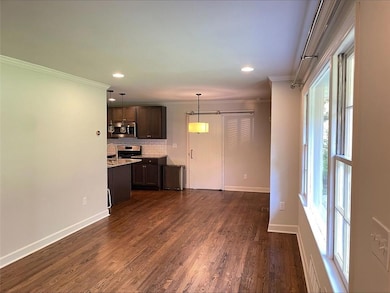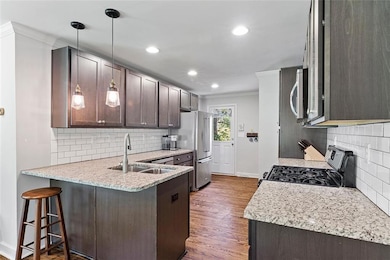Beautiful ranch-style home offering 4 bedrooms and 2 bathrooms in the heart of Decatur. This charming one-level property sits on a desirable corner lot, providing added privacy, extra yard space, and great curb appeal. Inside, you’ll find an open-concept layout with a bright living area, a breakfast bar, stainless steel appliances, and elegant stone countertops. The spacious primary bedroom features a walk-in closet and a private en-suite bathroom with a shower-only layout. The secondary bathroom includes a convenient tub/shower combo. Parking is convenient with a driveway and a carport, making daily access easy and practical. Outside, enjoy a front yard, back deck, and a generous backyard, perfect for relaxing or entertaining. The home also includes an unfinished basement, offering excellent storage space or potential for future expansion. Located near South Peachtree Creek Trail, Emory University, and the CDC, this home provides easy access to some of Atlanta’s most popular attractions and amenities. This inviting home is move-in ready and perfectly positioned for comfort, convenience, and everyday living. *All leases that start 11/1/2025 will end 1/31/2027. All leases that start after 11/1/2025 will end 2/28/2027
– Pets are allowed. Some fees apply. All pets do have to be screened, which you will do at the time of your application, and pet fees will be charged based on the PetScreening score.
– We offer the Security Deposit Waiver alternative to all residents. If you don't want to pay a traditional security deposit, you can instead opt to pay a monthly non-refundable fee. Once your application is approved, we will let you know what that fee would be, and you will be able to choose between that or a traditional deposit.
– Qualifications are: income needs to be 3x the rent, two years of good rental history, no evictions for the last five years, and credit and background will be checked.
– All residents are enrolled in the Resident Benefits Package (RBP) for $40/mo which includes HVAC air filter delivery (for applicable properties), credit building to help boost your credit score with timely rent payments, move-in concierge service making utility connection and home service set up a breeze during your move-in, pest control including (Bed bugs, fleas, ticks, mites, weevils, and cockroaches). More details upon application.
– The application fee is $65 per person. We highly encourage all applicants to link their bank accounts during the application process to expedite response time. Should you choose to manually upload documents, we ask for your patience as this will result in longer review cycles.

