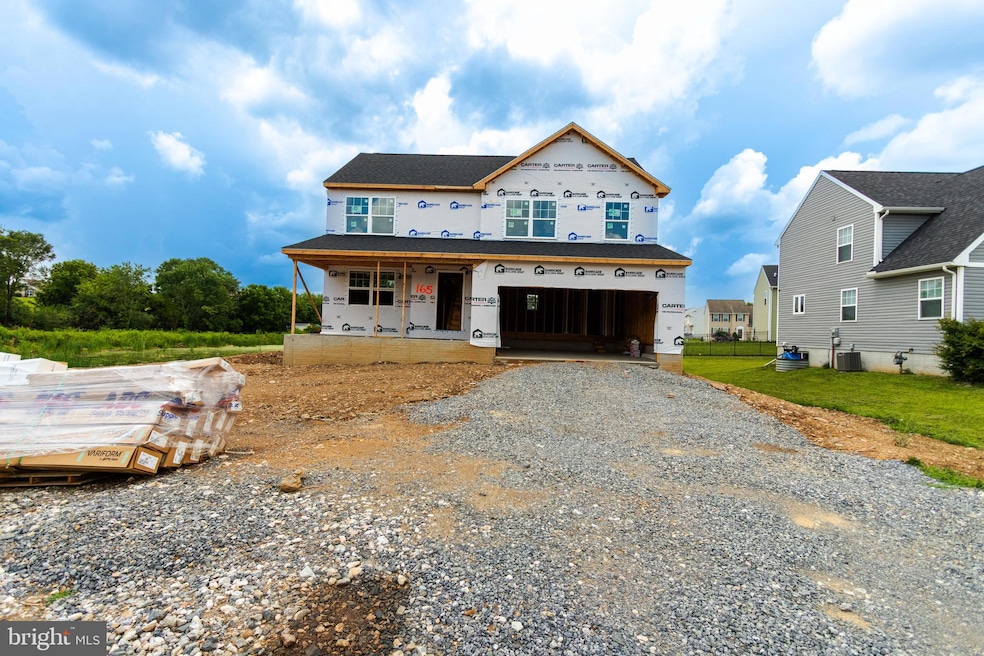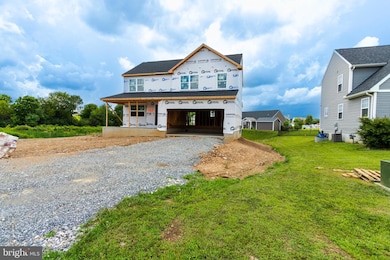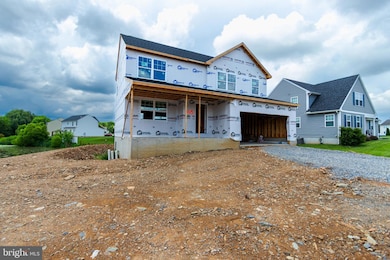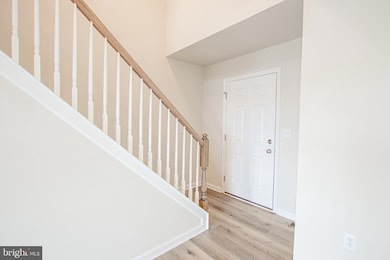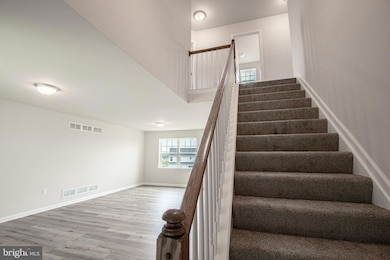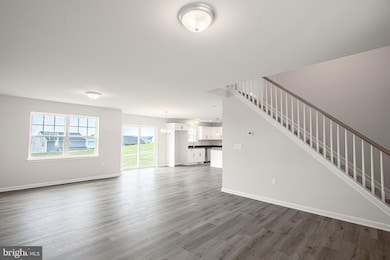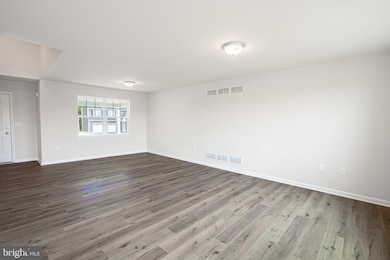Estimated payment $1,979/month
Highlights
- Open Floorplan
- Home Office
- Porch
- Traditional Architecture
- Cul-De-Sac
- 2 Car Attached Garage
About This Home
NEW CONSTRUCTION WITHOUT THE WAIT! Welcome to this traditional 2-story with modern touches in Farm Lane Estates! This Sudbury 2 floor plan offers 4 bedrooms, 2-1/2 baths in an open floor plan. Large kitchen with island, granite countertops, and 42" cabinets. Master bedroom has a WIC with attached master bathroom with a tile shower. All pictures are of a similar home and may not include the same options. Price reflects the Preferred Lender & Title Company $5,500 credit. If incentive is not utilized, add $5,500 to purchase price. Please see associated docs for current incentive acknowledgement form. * * Tax amount is based on the lot and will be reassessed once the home is completed. * *
Home Details
Home Type
- Single Family
Est. Annual Taxes
- $497
Year Built
- Built in 2025
Lot Details
- 0.3 Acre Lot
- Cul-De-Sac
- Interior Lot
- Back and Front Yard
- Property is in excellent condition
HOA Fees
- $7 Monthly HOA Fees
Parking
- 2 Car Attached Garage
- Front Facing Garage
- Driveway
- On-Street Parking
Home Design
- Traditional Architecture
- Block Foundation
- Shingle Roof
- Vinyl Siding
Interior Spaces
- 1,850 Sq Ft Home
- Property has 2 Levels
- Open Floorplan
- Low Emissivity Windows
- Vinyl Clad Windows
- Living Room
- Dining Room
- Home Office
- Basement Fills Entire Space Under The House
- Kitchen Island
Bedrooms and Bathrooms
- 4 Bedrooms
Laundry
- Laundry Room
- Laundry on main level
Outdoor Features
- Porch
Utilities
- Forced Air Heating and Cooling System
- Underground Utilities
- 200+ Amp Service
- Electric Water Heater
- Cable TV Available
Community Details
- $160 Capital Contribution Fee
- Association fees include common area maintenance
- Farm Lane Estates HOA
- Built by ABRN Developers
- Farm Lane Estates Subdivision, Sudbury 2 Floorplan
- Property Manager
Listing and Financial Details
- Assessor Parcel Number 33-000-11-0165-00-00000
Map
Home Values in the Area
Average Home Value in this Area
Property History
| Date | Event | Price | List to Sale | Price per Sq Ft |
|---|---|---|---|---|
| 11/05/2025 11/05/25 | Pending | -- | -- | -- |
| 10/02/2025 10/02/25 | Price Changed | $365,578 | -2.7% | $198 / Sq Ft |
| 08/08/2025 08/08/25 | Price Changed | $375,578 | -2.6% | $203 / Sq Ft |
| 06/03/2025 06/03/25 | For Sale | $385,578 | -- | $208 / Sq Ft |
Source: Bright MLS
MLS Number: PAYK2083266
- 304 Mesa Ln
- 137 Mineral Dr Unit 30
- 277 Valley View Cir Unit 94
- 1127 Alder Ct
- 5 Landing Place Unit 5 - MODEL
- 20 Landing Place Unit 20
- 22 Landing Place Unit 22
- 21 Landing Place Unit 21
- 7 Landing Place Unit 7
- 19 Landing Place Unit 19
- 4 Landing Place Unit 4
- 272 Valley View Cir Unit 142
- 282 Valley View Cir Unit 141
- 335 Cape Climb
- 1238 Knoll Dr
- 932 Hanover Rd
- 1245 Pinnacle Ct
- 652 Stoverstown Rd
- 39 Biesecker Rd
- 238 Perry Ave
