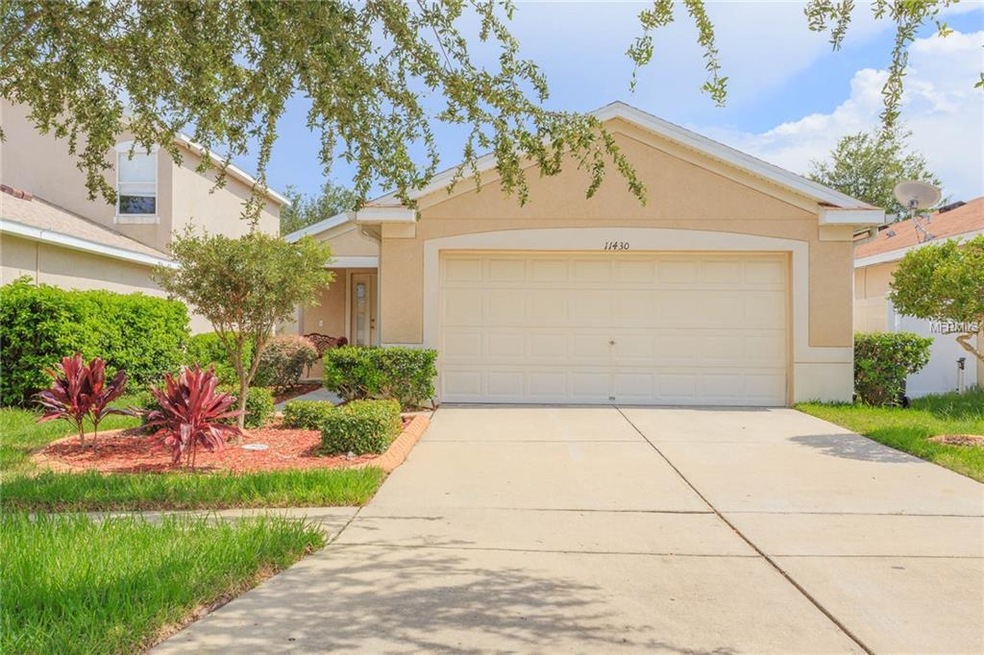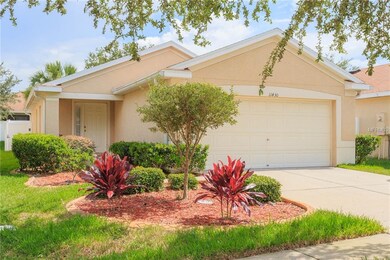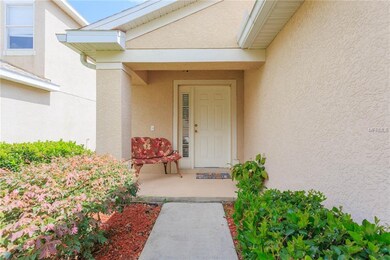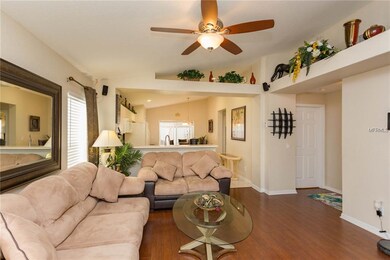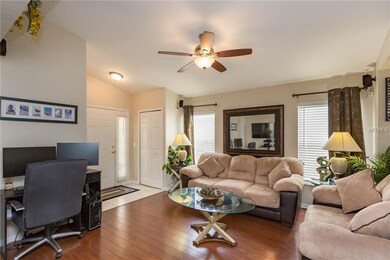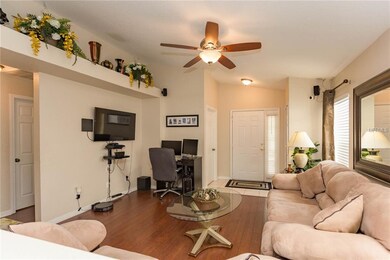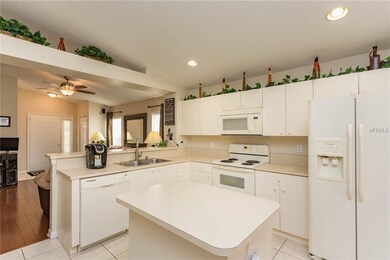
11430 Bay Gardens Loop Riverview, FL 33569
Highlights
- High Ceiling
- Community Pool
- Eat-In Kitchen
- Riverview High School Rated A-
- 2 Car Attached Garage
- Walk-In Closet
About This Home
As of May 2021Welcome home to this meticulously cared for 3 bedroom, 2 bathroom home in the heart of Riverview. The living room is ready for your enjoyment with surround sound and vaulted ceilings. The kitchen is bright and airy with room for your dining table. You'll appreciate the split floor plan with well sized secondary bedrooms and a walk in master closet. This home is equipped with a smart home ready thermostat and is waiting for you. The a/c has been recently been serviced and runs like new. With easy access to Interstate 75 and 301, restaurants, entertainment, and shopping are just minutes away. For a vacation right in your own neighborhood, be sure to visit the resort like community center which features two swimming pools, a covered playground, a multi-purpose sports field and much more!
Last Agent to Sell the Property
Kristi Sargent
License #3336592 Listed on: 07/11/2018
Home Details
Home Type
- Single Family
Est. Annual Taxes
- $3,069
Year Built
- Built in 2006
Lot Details
- 4,400 Sq Ft Lot
- Fenced
- Property is zoned PD
HOA Fees
- $13 Monthly HOA Fees
Parking
- 2 Car Attached Garage
Home Design
- Slab Foundation
- Shingle Roof
- Block Exterior
- Stucco
Interior Spaces
- 1,263 Sq Ft Home
- High Ceiling
- Ceiling Fan
- Sliding Doors
Kitchen
- Eat-In Kitchen
- Range
- Microwave
- Dishwasher
Flooring
- Laminate
- Tile
Bedrooms and Bathrooms
- 3 Bedrooms
- Split Bedroom Floorplan
- Walk-In Closet
- 2 Full Bathrooms
Utilities
- Central Heating and Cooling System
- High Speed Internet
- Cable TV Available
Listing and Financial Details
- Down Payment Assistance Available
- Homestead Exemption
- Visit Down Payment Resource Website
- Legal Lot and Block 38 / 38
- Assessor Parcel Number U-33-30-20-80R-000038-00038.0
- $1,254 per year additional tax assessments
Community Details
Overview
- Rivercrest Ph 02 Subdivision
- The community has rules related to deed restrictions
Recreation
- Community Playground
- Community Pool
- Park
Ownership History
Purchase Details
Home Financials for this Owner
Home Financials are based on the most recent Mortgage that was taken out on this home.Purchase Details
Purchase Details
Home Financials for this Owner
Home Financials are based on the most recent Mortgage that was taken out on this home.Purchase Details
Home Financials for this Owner
Home Financials are based on the most recent Mortgage that was taken out on this home.Purchase Details
Purchase Details
Purchase Details
Home Financials for this Owner
Home Financials are based on the most recent Mortgage that was taken out on this home.Purchase Details
Home Financials for this Owner
Home Financials are based on the most recent Mortgage that was taken out on this home.Similar Homes in the area
Home Values in the Area
Average Home Value in this Area
Purchase History
| Date | Type | Sale Price | Title Company |
|---|---|---|---|
| Warranty Deed | $265,000 | First American Title Ins Co | |
| Warranty Deed | $206,000 | First American Title Ins Co | |
| Warranty Deed | $175,000 | Hillsborough Title Iii Llc | |
| Deed | $145,000 | -- | |
| Warranty Deed | -- | None Available | |
| Special Warranty Deed | $74,500 | None Available | |
| Warranty Deed | $209,000 | Fidelity Natl Title Ins Co | |
| Special Warranty Deed | $158,800 | Rivercrest Title Llc |
Mortgage History
| Date | Status | Loan Amount | Loan Type |
|---|---|---|---|
| Open | $192,800 | New Conventional | |
| Closed | $192,800 | New Conventional | |
| Previous Owner | $105,000 | Adjustable Rate Mortgage/ARM | |
| Previous Owner | $15,000 | Second Mortgage Made To Cover Down Payment | |
| Previous Owner | $167,200 | Fannie Mae Freddie Mac | |
| Previous Owner | $142,800 | Fannie Mae Freddie Mac |
Property History
| Date | Event | Price | Change | Sq Ft Price |
|---|---|---|---|---|
| 05/28/2021 05/28/21 | Sold | $265,000 | +6.0% | $210 / Sq Ft |
| 04/22/2021 04/22/21 | Pending | -- | -- | -- |
| 04/20/2021 04/20/21 | For Sale | $249,900 | 0.0% | $198 / Sq Ft |
| 04/06/2021 04/06/21 | Pending | -- | -- | -- |
| 03/31/2021 03/31/21 | For Sale | $249,900 | +42.8% | $198 / Sq Ft |
| 10/22/2018 10/22/18 | Sold | $175,000 | -1.1% | $139 / Sq Ft |
| 09/02/2018 09/02/18 | Pending | -- | -- | -- |
| 08/23/2018 08/23/18 | For Sale | $177,000 | 0.0% | $140 / Sq Ft |
| 08/17/2018 08/17/18 | Off Market | $1,100 | -- | -- |
| 07/19/2018 07/19/18 | Pending | -- | -- | -- |
| 07/11/2018 07/11/18 | For Sale | $177,000 | 0.0% | $140 / Sq Ft |
| 08/20/2014 08/20/14 | Rented | $1,100 | 0.0% | -- |
| 07/21/2014 07/21/14 | Under Contract | -- | -- | -- |
| 01/03/2014 01/03/14 | For Rent | $1,100 | -- | -- |
Tax History Compared to Growth
Tax History
| Year | Tax Paid | Tax Assessment Tax Assessment Total Assessment is a certain percentage of the fair market value that is determined by local assessors to be the total taxable value of land and additions on the property. | Land | Improvement |
|---|---|---|---|---|
| 2024 | $5,363 | $253,884 | -- | -- |
| 2023 | $5,369 | $246,489 | $55,440 | $191,049 |
| 2022 | $6,097 | $249,625 | $46,200 | $203,425 |
| 2021 | $4,469 | $153,144 | $36,960 | $116,184 |
| 2020 | $4,461 | $135,397 | $32,340 | $103,057 |
| 2019 | $4,376 | $132,436 | $27,720 | $104,716 |
| 2018 | $3,194 | $109,933 | $0 | $0 |
| 2017 | $3,069 | $107,672 | $0 | $0 |
| 2016 | $3,523 | $95,363 | $0 | $0 |
| 2015 | $3,437 | $86,694 | $0 | $0 |
| 2014 | -- | $78,813 | $0 | $0 |
| 2013 | -- | $71,648 | $0 | $0 |
Agents Affiliated with this Home
-
R
Seller's Agent in 2021
Robert Jones
OFFERPAD BROKERAGE FL, LLC
-

Buyer's Agent in 2021
Bonnie Vantine
RE/MAX
6 in this area
37 Total Sales
-
K
Seller's Agent in 2018
Kristi Sargent
-

Buyer's Agent in 2018
Claudia Garzon Pernia
WORTH CLARK REALTY
(407) 927-0648
19 Total Sales
-

Seller's Agent in 2014
Marie Negron
HOMM REAL ESTATE SERVICES
(813) 624-3588
6 in this area
37 Total Sales
Map
Source: Stellar MLS
MLS Number: T3118226
APN: U-33-30-20-80R-000038-00038.0
- 11448 Bay Gardens Loop
- 11421 Coconut Island Dr
- 11415 Bright Star Ln
- 11616 Crest Creek Dr
- 11607 Hammocks Glade Dr
- 11619 Crest Creek Dr
- 11833 Mile Marsh Dr
- 11845 Mile Marsh Dr
- 11393 Hardwood Hammock Ln
- 11828 Mile Marsh Dr
- 11603 Heron Watch Place
- 11363 Cocoa Beach Dr
- 11865 Mile Marsh Dr
- 11728 Crest Creek Dr
- 11821 Mile Marsh Dr
- 11813 Mile Marsh Dr
- 11309 Hardwood Hammock Ln
- 11834 Mile Marsh Dr
- 11313 Hardwood Hammock Ln
- 11708 Crest Creek Dr
