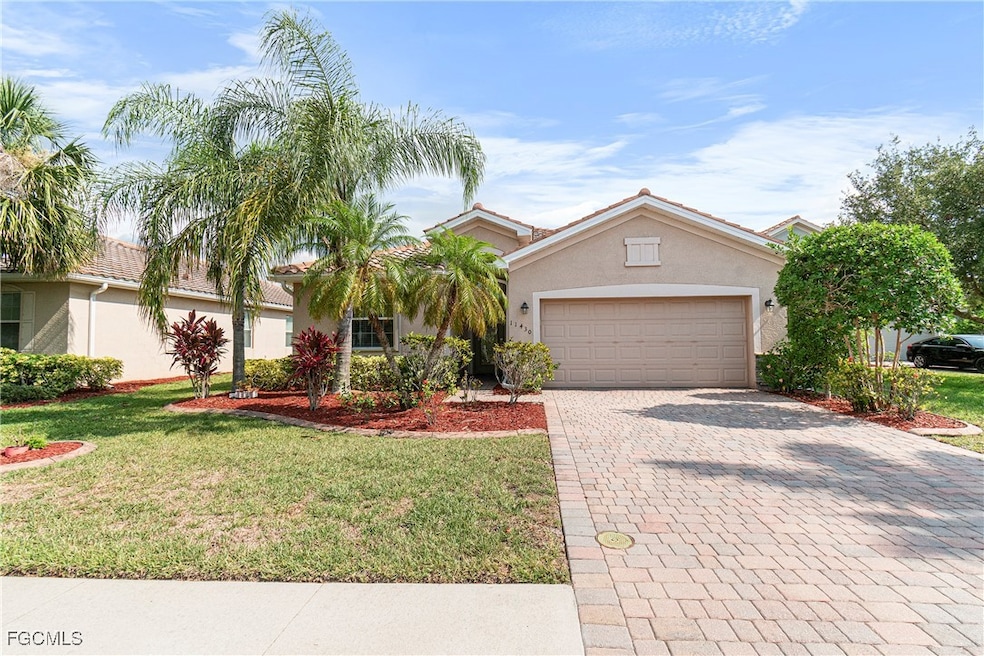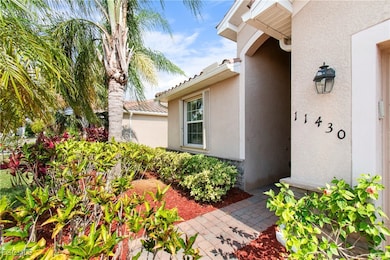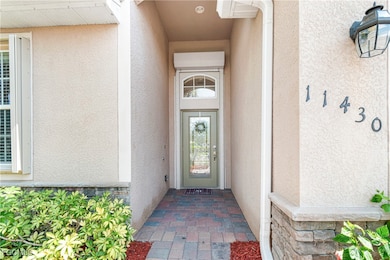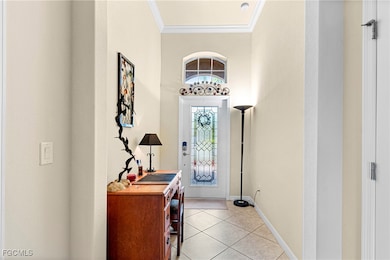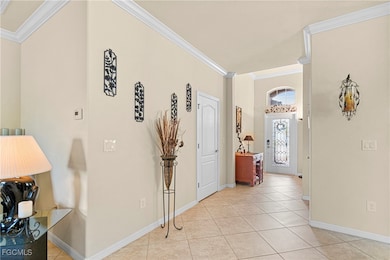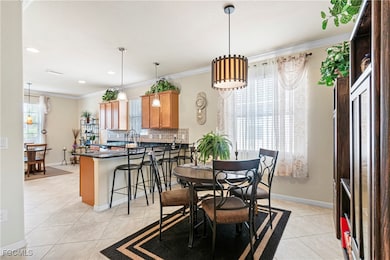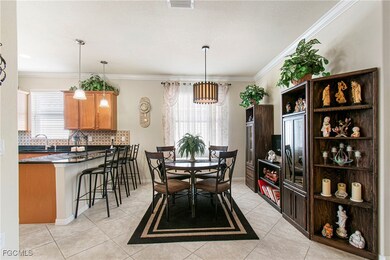11430 Icarus Cir Lehigh Acres, FL 33971
Centennial NeighborhoodEstimated payment $2,336/month
Highlights
- Lake Front
- Gated Community
- Maid or Guest Quarters
- Fitness Center
- Clubhouse
- Screened Porch
About This Home
Welcome to this beautifully maintained Capri model home, perfectly situated in a quiet and highly sought-after cul-de-sac street. This residence boasts an impressive list of upgrades designed for both comfort and peace of mind. Step inside to find elegant crown molding throughout, adding a touch of sophistication to every room. The home features a new water heater and new garbage disposal, ensuring modern convenience from day one. BRAND NEW A/C, NEW GE WASHER, NEW MICROWAVE, NEW ELECTRICAL PANEL! Enjoy added protection and ease with accordion shutters, while the newly installed gutters enhance the exterior’s functionality and curb appeal. The home also includes cleaned dryer vents, promoting safety and optimal appliance performance. Additional features include custom garage shelving and laundry shelving, offering ample storage and organization. Routine quarterly pest control adds to the worry-free living experience. Don’t miss this rare opportunity to own a move-in-ready home with thoughtful upgrades in a prime location!
Home Details
Home Type
- Single Family
Est. Annual Taxes
- $2,769
Year Built
- Built in 2014
Lot Details
- 9,191 Sq Ft Lot
- Lot Dimensions are 62 x 175 x 62 x 175
- Lake Front
- Cul-De-Sac
- North Facing Home
- Rectangular Lot
- Property is zoned PUD
HOA Fees
- $260 Monthly HOA Fees
Parking
- 2 Car Attached Garage
- Garage Door Opener
Property Views
- Lake
- Pond
Home Design
- Tile Roof
- Stucco
Interior Spaces
- 1,677 Sq Ft Home
- 1-Story Property
- Furnished or left unfurnished upon request
- Crown Molding
- Ceiling Fan
- Shutters
- Sliding Windows
- Open Floorplan
- Hobby Room
- Screened Porch
Kitchen
- Eat-In Kitchen
- Breakfast Bar
- Self-Cleaning Oven
- Electric Cooktop
- Microwave
- Dishwasher
- Disposal
Flooring
- Carpet
- Tile
Bedrooms and Bathrooms
- 3 Bedrooms
- Split Bedroom Floorplan
- Maid or Guest Quarters
- 2 Full Bathrooms
- Dual Sinks
Laundry
- Dryer
- Washer
Home Security
- Security Gate
- Fire and Smoke Detector
Outdoor Features
- Screened Patio
Utilities
- Central Heating and Cooling System
- Underground Utilities
- Sewer Assessments
- Cable TV Available
Listing and Financial Details
- Tax Lot 4
- Assessor Parcel Number 25-44-25-P2-00500.0040
Community Details
Overview
- Association fees include ground maintenance, recreation facilities
- Association Phone (239) 689-5998
- Olympia Pointe Subdivision
Amenities
- Community Barbecue Grill
- Picnic Area
- Clubhouse
- Billiard Room
Recreation
- Community Playground
- Fitness Center
- Community Pool
- Community Spa
- Trails
Security
- Gated Community
Map
Home Values in the Area
Average Home Value in this Area
Tax History
| Year | Tax Paid | Tax Assessment Tax Assessment Total Assessment is a certain percentage of the fair market value that is determined by local assessors to be the total taxable value of land and additions on the property. | Land | Improvement |
|---|---|---|---|---|
| 2025 | $2,769 | $205,627 | -- | -- |
| 2024 | $2,769 | $199,832 | -- | -- |
| 2023 | $2,703 | $194,012 | $0 | $0 |
| 2022 | $2,675 | $188,361 | $0 | $0 |
| 2021 | $2,685 | $193,576 | $36,822 | $156,754 |
| 2020 | $2,607 | $180,350 | $0 | $0 |
| 2019 | $2,564 | $176,295 | $0 | $0 |
| 2018 | $2,560 | $173,008 | $0 | $0 |
| 2017 | $2,551 | $169,450 | $0 | $0 |
| 2016 | $2,522 | $165,965 | $39,425 | $126,540 |
| 2015 | $3,111 | $171,302 | $31,255 | $140,047 |
| 2014 | $940 | $31,445 | $31,445 | $0 |
| 2013 | -- | $25,700 | $25,700 | $0 |
Property History
| Date | Event | Price | List to Sale | Price per Sq Ft |
|---|---|---|---|---|
| 08/14/2025 08/14/25 | For Sale | $350,000 | -- | $209 / Sq Ft |
Purchase History
| Date | Type | Sale Price | Title Company |
|---|---|---|---|
| Special Warranty Deed | $195,000 | North American Title Company |
Source: Florida Gulf Coast Multiple Listing Service
MLS Number: 2025005757
APN: 25-44-25-P2-00500.0040
- 11739 Eros Rd
- 11743 Eros Rd
- 8558 Pegasus Dr
- 8543 Pegasus Dr
- 8602 Athena Ct
- 8600 Athena Ct
- 8584 Athena Ct
- 8668 Athena Ct
- 8572 Athena Ct
- 11656 Eros Rd
- 8591 Athena Ct
- 8681 Athena Ct
- 11527 Centaur Way
- 8529 Athena Ct
- 8094 Silver Birch Way
- 8125 Silver Birch Way
- 8053 Cedar Key Way
- 8058 Cedar Key Way
- 11246 Sunset Preserve Dr
- 8477 Everly Preserve Dr
- 11736 Eros Rd
- 11744 Eros Rd
- 8558 Pegasus Dr
- 8541 Athena Ct
- 8535 Athena Ct
- 8134 Silver Birch Way
- 11049 River Trent Ct
- 11205 Colonial Gateway Dr
- 8113 Haley Creek Way
- 8119 Haley Creek Way
- 916 Apple Ave
- 10800 Colonial Gtwy Dr Unit 2-416.1409684
- 10800 Colonial Gtwy Dr Unit 2-316.1409683
- 10800 Colonial Gtwy Dr Unit 2-423.1409680
- 10800 Colonial Gtwy Dr Unit 2-216.1409682
- 10800 Colonial Gtwy Dr Unit 2-123.1409678
- 10800 Colonial Gtwy Dr Unit 1-108.1409665
- 10800 Colonial Gtwy Dr Unit 1-408.1409674
- 10800 Colonial Gtwy Dr Unit 1-413.1409667
- 10800 Colonial Gtwy Dr Unit 2-121.1409677
