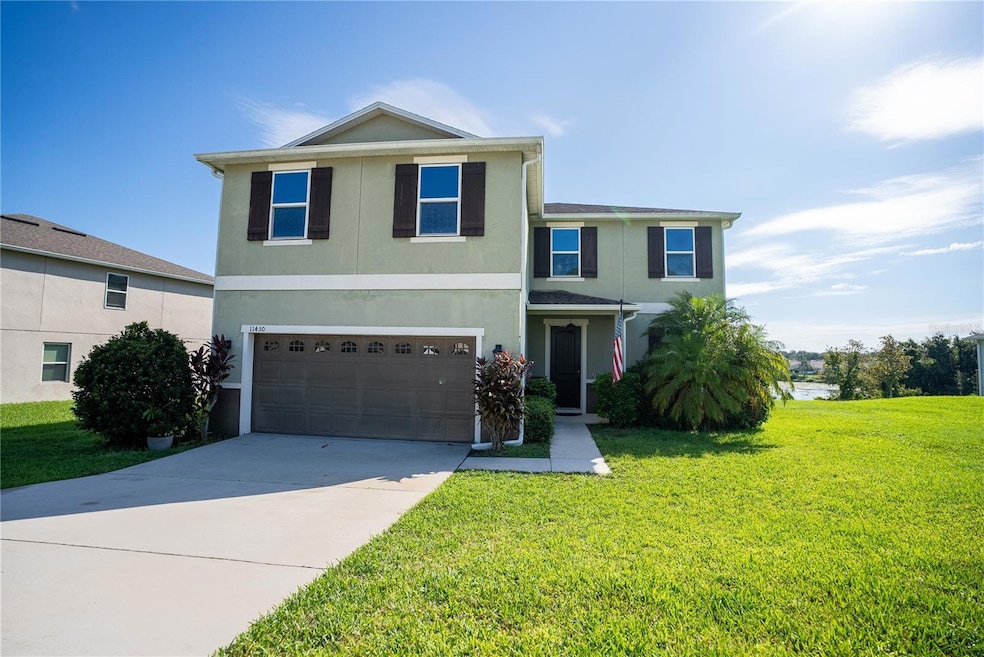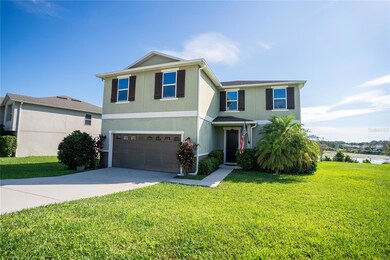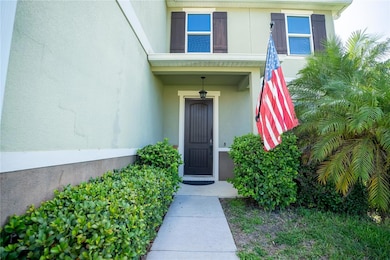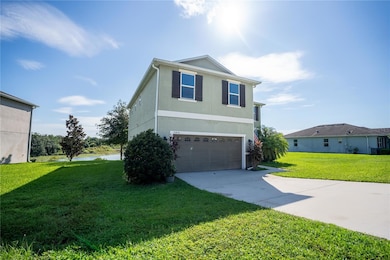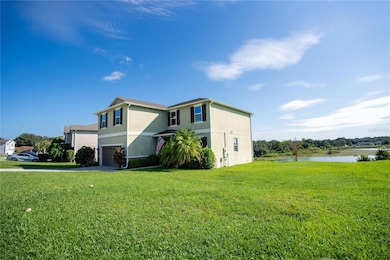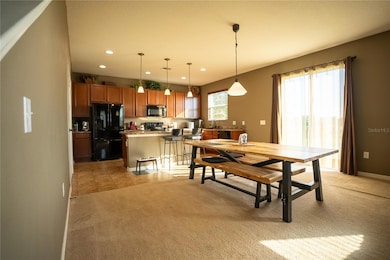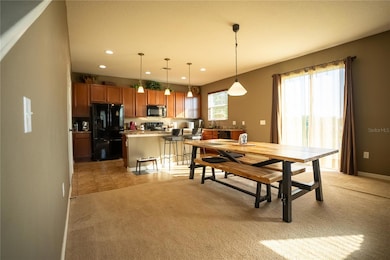11430 Wishing Well Ln Clermont, FL 34711
Estimated payment $2,534/month
Highlights
- 72 Feet of Lake Waterfront
- Open Floorplan
- Contemporary Architecture
- Oak Trees
- Deck
- Great Room
About This Home
Discover tranquil lakeside living in this charming two-story home on Lake Florence. Enjoy stunning lake views from your private deck, perfect for relaxation or entertaining. This well-maintained residence offers convenient access to nearby shopping, schools, and restaurants. Nestled in the vibrant community of Clermont, known for its Olympic athletes, this home is also a short drive from Lake Louisa State Park, where you can explore nature trails, camp, and horseback ride. Experience the best of both serene waterfront living and vibrant local amenities. The property does have a retaining wall that separates it from the waterfront area. The conservation area is not accessible it’s only for your enjoyment. No water craft is allowed on the lake. Open floor plan downstairs with a spacious kitchen, dining room, living room and amazing views of the lake. Upstairs the bedrooms are large. The master suite has built in shelving and drawers in the closet.
Use our preferred lender for up to 100% buyers closing costs!
Listing Agent
COLDWELL BANKER HUBBARD HANSEN Brokerage Phone: 352-394-4031 License #3032060 Listed on: 08/15/2024

Home Details
Home Type
- Single Family
Est. Annual Taxes
- $3,322
Year Built
- Built in 2015
Lot Details
- 9,225 Sq Ft Lot
- 72 Feet of Lake Waterfront
- Lake Front
- West Facing Home
- Irrigation Equipment
- Oak Trees
- Property is zoned R-6
HOA Fees
- $48 Monthly HOA Fees
Parking
- 2 Car Attached Garage
Home Design
- Contemporary Architecture
- Bi-Level Home
- Slab Foundation
- Stem Wall Foundation
- Shingle Roof
- Block Exterior
- Stucco
Interior Spaces
- 2,551 Sq Ft Home
- Open Floorplan
- Sliding Doors
- Great Room
- Family Room
- Living Room
- Inside Utility
- Laundry on upper level
- Lake Views
Kitchen
- Microwave
- Dishwasher
- Disposal
Flooring
- Carpet
- Ceramic Tile
Bedrooms and Bathrooms
- 4 Bedrooms
- Primary Bedroom Upstairs
- Walk-In Closet
Outdoor Features
- Access To Chain Of Lakes
- Deck
Schools
- Pine Ridge Elementary School
- Gray Middle School
- South Lake High School
Utilities
- Central Heating and Cooling System
- Electric Water Heater
- High Speed Internet
Community Details
- Sentry Mgmt Association
- Visit Association Website
- Highland Groves Ph II Sub Subdivision
- The community has rules related to deed restrictions
Listing and Financial Details
- Visit Down Payment Resource Website
- Tax Lot 91
- Assessor Parcel Number 12-23-25-0901-000-09100
Map
Home Values in the Area
Average Home Value in this Area
Tax History
| Year | Tax Paid | Tax Assessment Tax Assessment Total Assessment is a certain percentage of the fair market value that is determined by local assessors to be the total taxable value of land and additions on the property. | Land | Improvement |
|---|---|---|---|---|
| 2026 | $3,582 | $259,560 | -- | -- |
| 2025 | $3,322 | $252,500 | -- | -- |
| 2024 | $3,322 | $252,500 | -- | -- |
| 2023 | $3,322 | $238,010 | $0 | $0 |
| 2022 | $3,032 | $231,080 | $0 | $0 |
| 2021 | $3,014 | $224,357 | $0 | $0 |
| 2020 | $3,001 | $221,260 | $0 | $0 |
| 2019 | $3,070 | $216,286 | $0 | $0 |
| 2018 | $2,943 | $212,254 | $0 | $0 |
| 2017 | $2,862 | $207,889 | $0 | $0 |
| 2016 | $2,923 | $207,889 | $0 | $0 |
| 2015 | $453 | $29,382 | $0 | $0 |
| 2014 | -- | $29,382 | $0 | $0 |
Property History
| Date | Event | Price | List to Sale | Price per Sq Ft |
|---|---|---|---|---|
| 08/08/2025 08/08/25 | Price Changed | $419,900 | -2.3% | $165 / Sq Ft |
| 07/08/2025 07/08/25 | Price Changed | $429,900 | -2.3% | $169 / Sq Ft |
| 06/19/2025 06/19/25 | Price Changed | $439,900 | -2.2% | $172 / Sq Ft |
| 05/19/2025 05/19/25 | Price Changed | $450,000 | -2.2% | $176 / Sq Ft |
| 03/25/2025 03/25/25 | Price Changed | $460,000 | -4.2% | $180 / Sq Ft |
| 03/06/2025 03/06/25 | Price Changed | $480,000 | -1.0% | $188 / Sq Ft |
| 02/04/2025 02/04/25 | Price Changed | $485,000 | -1.0% | $190 / Sq Ft |
| 01/08/2025 01/08/25 | Price Changed | $489,900 | -2.0% | $192 / Sq Ft |
| 09/16/2024 09/16/24 | Price Changed | $499,900 | -3.8% | $196 / Sq Ft |
| 09/09/2024 09/09/24 | Price Changed | $519,900 | -1.0% | $204 / Sq Ft |
| 09/02/2024 09/02/24 | For Sale | $524,900 | 0.0% | $206 / Sq Ft |
| 09/02/2024 09/02/24 | Off Market | $524,900 | -- | -- |
| 08/15/2024 08/15/24 | For Sale | $524,900 | -- | $206 / Sq Ft |
Purchase History
| Date | Type | Sale Price | Title Company |
|---|---|---|---|
| Special Warranty Deed | $249,800 | First American Title Ins Co |
Mortgage History
| Date | Status | Loan Amount | Loan Type |
|---|---|---|---|
| Open | $245,233 | FHA |
Source: Stellar MLS
MLS Number: G5085831
APN: 12-23-25-0901-000-09100
- 11434 Wishing Well Ln
- 10017 Weathers Loop
- 10250 Dovehill Ln
- 10247 Mason Loop
- 10148 Florence Ridge Dr
- 0 Oswalt Rd
- 11149 Oakshore Ln
- 11129 Oakshore Ln
- 11746 Oswalt Rd
- 11644 Pineloch Loop
- 11126 Oakshore Ln
- 10549 Via de Robina Ct
- 11126 Scenic Vista Dr
- 11742 Constance Way
- 9828 Royal Vista Ave
- 10431 Reagans Run Dr
- 11202 Nellie Crossing Cir
- 11206 Nellie Crossing Cir
- 11070 Nellie Crossing Cir
- 11066 Nellie Crossing Cir
- 11400 Wishing Well Ln
- 11734 Oswalt Rd
- 10247 Northglen Dr
- 10419 Reagans Run Dr
- 11050 Oswalt Rd
- 10525 Reagans Run Dr
- 10139 Yonaomi Cir
- 10454 Paradise Bay Ct
- 10600 Cedar Forest Cir
- 10612 Cedar Forest Cir
- 11028 Versailles Blvd
- 11323 Cypress Dr
- 11339 Mandarin Dr
- 13543 Via Roma Cir
- 13231 Moonflower Ct
- 11849 Foxglove Dr
- 11838 Foxglove Dr
- 1106 Lattimore Dr
- 10301 US Highway 27 Unit 17
- 10301 Us-27
