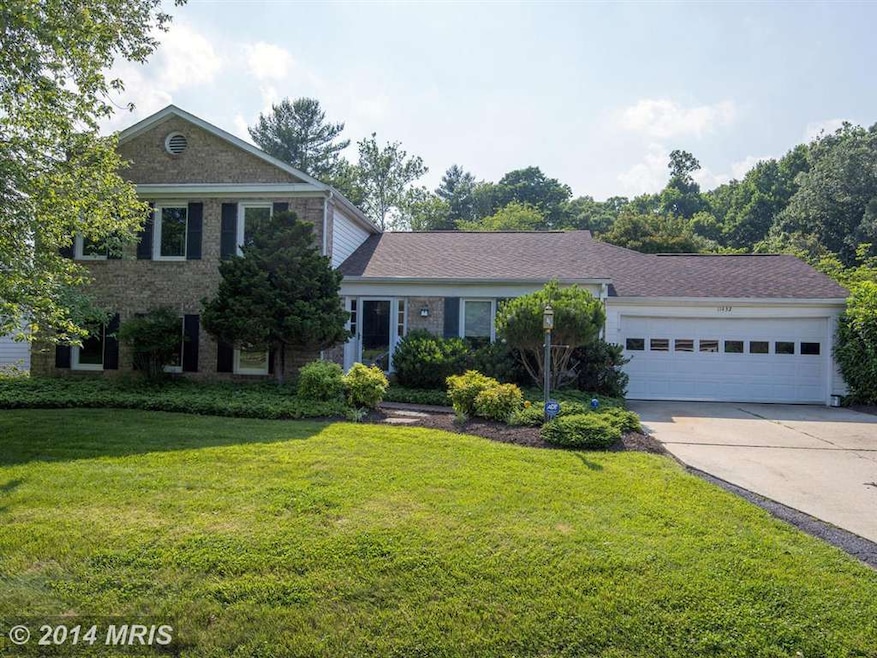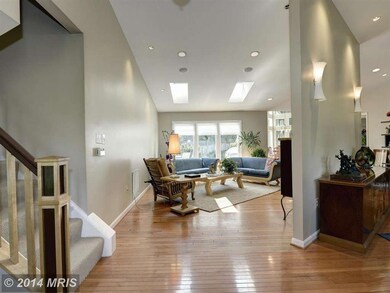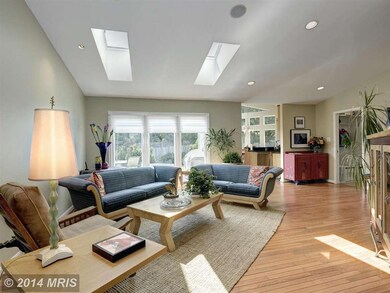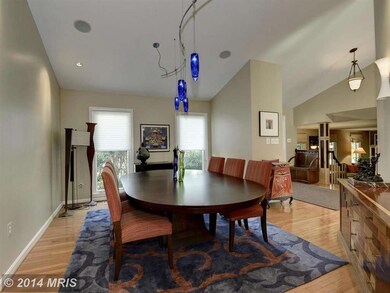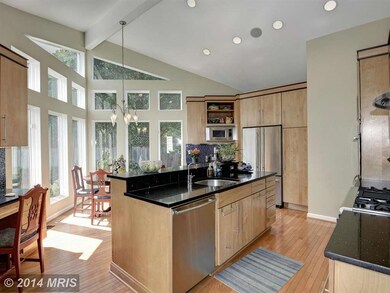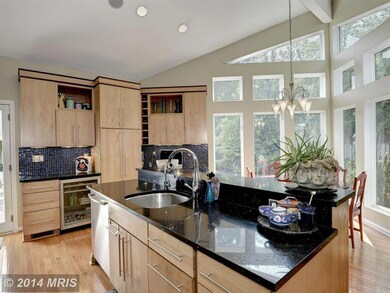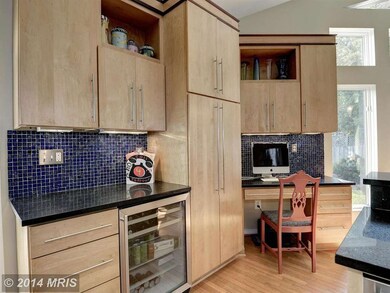
11432 Beechgrove Ln Potomac, MD 20854
Estimated Value: $1,225,000 - $1,333,000
Highlights
- Gourmet Kitchen
- Open Floorplan
- Cathedral Ceiling
- Wayside Elementary School Rated A
- Deck
- Wood Flooring
About This Home
As of August 2014ARCHITECTURAL STUNNER features $300K top-quality addn/renov by Jendell Construction. Soaring ceilings & contemporary vibe make this unique home a winner! Open main lvl floorplan, stunning high-end kit w Thermador ss cooktop and bfast area w wall of windows overlooks prvt yd. 4 BR/4.5 BAs plus guest rm, Mstr ste w expnded GORGEOUS BA & huge WALK-IN CLST. Newer roof & wndws.
Last Agent to Sell the Property
Washington Fine Properties, LLC License #589653 Listed on: 06/20/2014

Home Details
Home Type
- Single Family
Est. Annual Taxes
- $8,559
Year Built
- Built in 1972
Lot Details
- 0.25 Acre Lot
- Back Yard Fenced
- Property is in very good condition
- Property is zoned R200
Parking
- 2 Car Attached Garage
- Garage Door Opener
Home Design
- Split Level Home
- Brick Exterior Construction
- Composition Roof
Interior Spaces
- Property has 3 Levels
- Open Floorplan
- Cathedral Ceiling
- Skylights
- Recessed Lighting
- Fireplace With Glass Doors
- Window Treatments
- Dining Area
- Wood Flooring
- Finished Basement
- Connecting Stairway
Kitchen
- Gourmet Kitchen
- Double Self-Cleaning Oven
- Cooktop with Range Hood
- Microwave
- Extra Refrigerator or Freezer
- Freezer
- Ice Maker
- Dishwasher
- Kitchen Island
- Upgraded Countertops
- Disposal
- Instant Hot Water
Bedrooms and Bathrooms
- 4 Bedrooms
- Main Floor Bedroom
- En-Suite Bathroom
Laundry
- Dryer
- Front Loading Washer
Outdoor Features
- Deck
- Patio
Utilities
- Forced Air Heating and Cooling System
- Natural Gas Water Heater
Community Details
- No Home Owners Association
- Bedfordshire Subdivision
Listing and Financial Details
- Tax Lot 53
- Assessor Parcel Number 161000899877
Ownership History
Purchase Details
Purchase Details
Home Financials for this Owner
Home Financials are based on the most recent Mortgage that was taken out on this home.Purchase Details
Similar Homes in Potomac, MD
Home Values in the Area
Average Home Value in this Area
Purchase History
| Date | Buyer | Sale Price | Title Company |
|---|---|---|---|
| Fortenberry Lawrence Eli | -- | None Available | |
| Fortenberry Lawrence E | $915,000 | Fidelity Natl Title Ins Co | |
| Guardia Luis | $340,000 | -- |
Mortgage History
| Date | Status | Borrower | Loan Amount |
|---|---|---|---|
| Open | Fortenberry Lawrence Eli | $720,000 | |
| Closed | Fortenberry Lawrence Eli | $722,000 | |
| Closed | Lawrence Eli Fortneberry Living Trust | $726,250 | |
| Closed | Fortenberry Lawrence E | $150,000 | |
| Closed | Fortenberry Lawrence E | $625,500 | |
| Previous Owner | Guardia Luis | $569,000 | |
| Previous Owner | Guardia Luis | $575,500 | |
| Previous Owner | Guardia Luis | $575,100 | |
| Previous Owner | Guardia Luis | $417,000 | |
| Previous Owner | Guardia Luis | $162,000 |
Property History
| Date | Event | Price | Change | Sq Ft Price |
|---|---|---|---|---|
| 08/29/2014 08/29/14 | Sold | $915,000 | +2.2% | $334 / Sq Ft |
| 06/24/2014 06/24/14 | Pending | -- | -- | -- |
| 06/20/2014 06/20/14 | For Sale | $895,000 | -- | $327 / Sq Ft |
Tax History Compared to Growth
Tax History
| Year | Tax Paid | Tax Assessment Tax Assessment Total Assessment is a certain percentage of the fair market value that is determined by local assessors to be the total taxable value of land and additions on the property. | Land | Improvement |
|---|---|---|---|---|
| 2024 | $11,499 | $959,967 | $0 | $0 |
| 2023 | $9,907 | $883,533 | $0 | $0 |
| 2022 | $8,622 | $807,100 | $424,700 | $382,400 |
| 2021 | $8,492 | $804,833 | $0 | $0 |
| 2020 | $8,492 | $802,567 | $0 | $0 |
| 2019 | $8,450 | $800,300 | $424,700 | $375,600 |
| 2018 | $8,283 | $784,400 | $0 | $0 |
| 2017 | $8,262 | $768,500 | $0 | $0 |
| 2016 | -- | $752,600 | $0 | $0 |
| 2015 | $7,398 | $744,667 | $0 | $0 |
| 2014 | $7,398 | $736,733 | $0 | $0 |
Agents Affiliated with this Home
-
Meg Percesepe

Seller's Agent in 2014
Meg Percesepe
Washington Fine Properties
(240) 441-8434
50 in this area
130 Total Sales
-
Lori Leasure

Buyer's Agent in 2014
Lori Leasure
Washington Fine Properties
(240) 498-1884
15 in this area
71 Total Sales
Map
Source: Bright MLS
MLS Number: 1003066252
APN: 10-00899877
- 11004 Broad Green Dr
- 11125 Broad Green Dr
- 10922 Broad Green Terrace
- 11300 Broad Green Dr
- 9722 Clagett Farm Dr
- 9617 Eldwick Way
- 11725 Becket St
- 11915 Glen Mill Rd
- 11904 Hunting Ridge Ct
- 10813 Lockland Rd
- 10809 S Glen Rd
- 11507 Broad Green Dr
- 9512 Fox Hollow Dr
- 10821 Barn Wood Ln
- 9413 Winterset Dr
- 9605 Reach Rd
- 11500 Le Havre Dr
- 11208 Tara Rd
- 9210 Marseille Dr
- 11524 Le Havre Dr
- 11432 Beechgrove Ln
- 11436 Beechgrove Ln
- 11444 Beechgrove Ln
- 11440 Beechgrove Ln
- 11424 Beechgrove Ln
- 11437 Beechgrove Ln
- 11433 Beechgrove Ln
- 11441 Beechgrove Ln
- 11429 Beechgrove Ln
- 11420 Beechgrove Ln
- 11445 Beechgrove Ln
- 11452 Beechgrove Ln
- 10049 Colebrook Ave
- 10053 Colebrook Ave
- 10045 Colebrook Ave
- 10101 Colebrook Ave
- 10109 Colebrook Ave
- 10041 Colebrook Ave
- 11421 Beechgrove Ln
- 10117 Colebrook Ave
