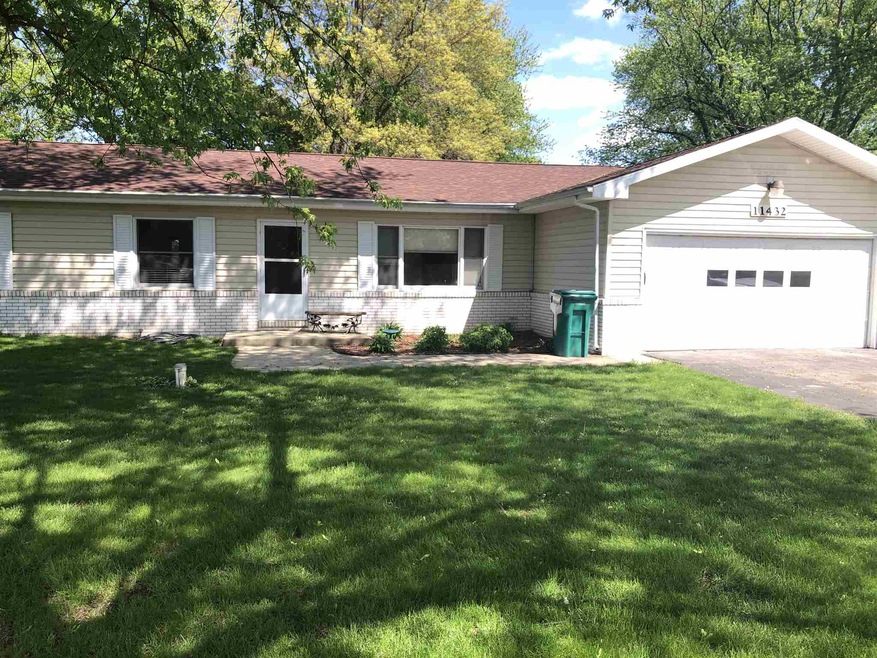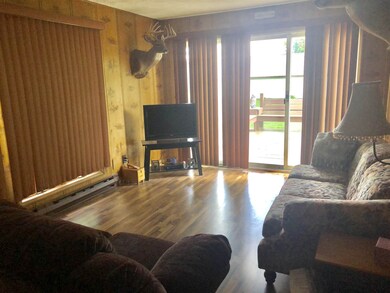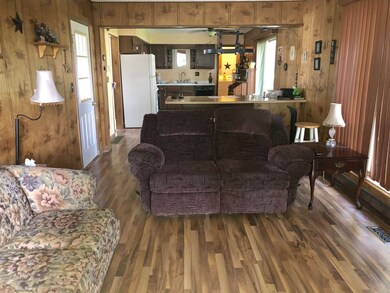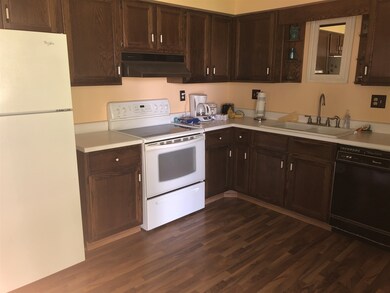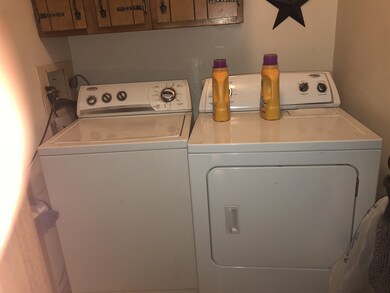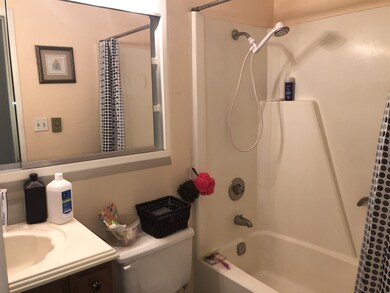
Estimated Value: $219,000 - $251,000
Highlights
- Ranch Style House
- 2 Car Attached Garage
- Bathtub with Shower
- Porch
- Eat-In Kitchen
- Forced Air Heating and Cooling System
About This Home
As of July 2019.92 acre of country living yet close to Hwy 30 and 31 for easy commute in all directions. 3 bedroom, 1 1/2 bath. Kitchen features breakfast bar open to great room so no one is isolated during those TV Sporting events. Large living room (ready for carpet) gives you added living space. Sit and enjoy the sunrise in your Florida room or sit on the very nice deck and watch the sunset. 2 car attached garage. 2 out buildings 12 x 16 and 12 x 14. Please 24 hours for all showings.
Home Details
Home Type
- Single Family
Est. Annual Taxes
- $732
Year Built
- Built in 1977
Lot Details
- 0.92 Acre Lot
- Rural Setting
- Level Lot
Parking
- 2 Car Attached Garage
- Garage Door Opener
- Driveway
Home Design
- Ranch Style House
- Shingle Roof
- Vinyl Construction Material
Interior Spaces
- 1,296 Sq Ft Home
- Crawl Space
Kitchen
- Eat-In Kitchen
- Breakfast Bar
- Gas Oven or Range
Flooring
- Carpet
- Laminate
- Vinyl
Bedrooms and Bathrooms
- 3 Bedrooms
- Bathtub with Shower
Laundry
- Laundry on main level
- Washer and Electric Dryer Hookup
Outdoor Features
- Porch
Schools
- Webster Elementary School
- Lincoln Middle School
- Plymouth High School
Utilities
- Forced Air Heating and Cooling System
- Heating System Uses Gas
- Private Company Owned Well
- Well
- Septic System
Listing and Financial Details
- Assessor Parcel Number 50-32-14-000-010.000-018
Ownership History
Purchase Details
Home Financials for this Owner
Home Financials are based on the most recent Mortgage that was taken out on this home.Purchase Details
Home Financials for this Owner
Home Financials are based on the most recent Mortgage that was taken out on this home.Similar Homes in Argos, IN
Home Values in the Area
Average Home Value in this Area
Purchase History
| Date | Buyer | Sale Price | Title Company |
|---|---|---|---|
| Hollar Matthew | -- | Meridian Title | |
| Burt Robert M | -- | None Available |
Mortgage History
| Date | Status | Borrower | Loan Amount |
|---|---|---|---|
| Open | Hollar Matthew | $118,750 | |
| Previous Owner | Burt Robert M | $126,424 |
Property History
| Date | Event | Price | Change | Sq Ft Price |
|---|---|---|---|---|
| 07/26/2019 07/26/19 | Sold | $125,000 | -3.8% | $96 / Sq Ft |
| 07/10/2019 07/10/19 | Pending | -- | -- | -- |
| 06/04/2019 06/04/19 | Price Changed | $129,900 | -4.5% | $100 / Sq Ft |
| 05/20/2019 05/20/19 | For Sale | $136,000 | -- | $105 / Sq Ft |
Tax History Compared to Growth
Tax History
| Year | Tax Paid | Tax Assessment Tax Assessment Total Assessment is a certain percentage of the fair market value that is determined by local assessors to be the total taxable value of land and additions on the property. | Land | Improvement |
|---|---|---|---|---|
| 2024 | $1,000 | $160,600 | $41,900 | $118,700 |
| 2022 | $1,000 | $148,300 | $38,700 | $109,600 |
| 2021 | $866 | $127,200 | $32,200 | $95,000 |
| 2020 | $865 | $122,500 | $31,000 | $91,500 |
| 2019 | $775 | $116,200 | $30,400 | $85,800 |
| 2018 | $732 | $112,900 | $29,500 | $83,400 |
| 2017 | $649 | $112,100 | $30,700 | $81,400 |
| 2016 | $599 | $108,600 | $29,800 | $78,800 |
| 2014 | $525 | $103,000 | $28,900 | $74,100 |
Agents Affiliated with this Home
-
Linda Jacobson

Seller's Agent in 2019
Linda Jacobson
RE/MAX
(574) 952-1805
158 Total Sales
-
Mandy Campbell

Buyer's Agent in 2019
Mandy Campbell
RE/MAX
(574) 936-7616
125 Total Sales
Map
Source: Indiana Regional MLS
MLS Number: 201920464
APN: 50-32-14-000-010.000-018
- 11090 Manor Dr
- 11889 Red Bud Dr
- 12043 Lupine Ln
- 12250 Lupine Ln
- 301 Evergreen Dr
- 300 Juniper Ln
- 12344 Diamond Dr
- 11302 Maple Rd
- 12392 Diamond Dr
- 10660 Dennis Dr
- 16256 Lincoln Hwy
- 9140 Suter Rd
- 13055 11b Rd
- 1072 Lincoln Hwy
- 414 Webster Ave
- 0 Columbus Dr
- 218 William St
- 614 E Laporte St
- 420 Miner St
- 11132 Nutmeg Rd
- 11432 King Rd
- 11432 King Rd
- 11410 King Rd
- 11492 King Rd
- 11390 King Rd
- 11535 King Rd
- TBD King Rd
- 10675 11th Rd
- 0 11 Rd Unit 201446731
- 11842 King Rd
- 10846 Cardinal Cir
- 10848 Cardinal Cir
- 10844 Cardinal Cir
- 10842 Cardinal Cir
- 10850 Cardinal Cir
- 10360 11th Rd
- 10838 Cardinal Cir
- 10840 Cardinal Cir
- 10928 King Rd
- 10836 Cardinal Cir
