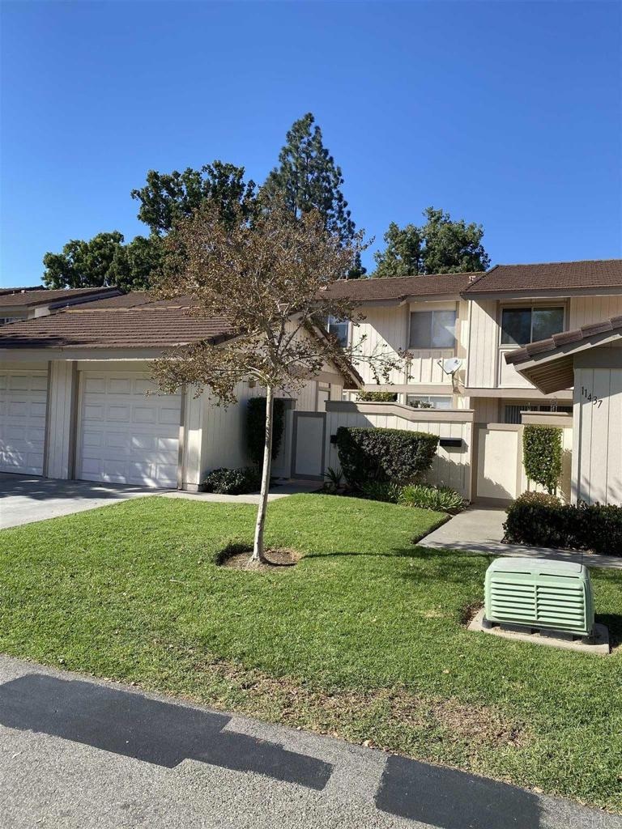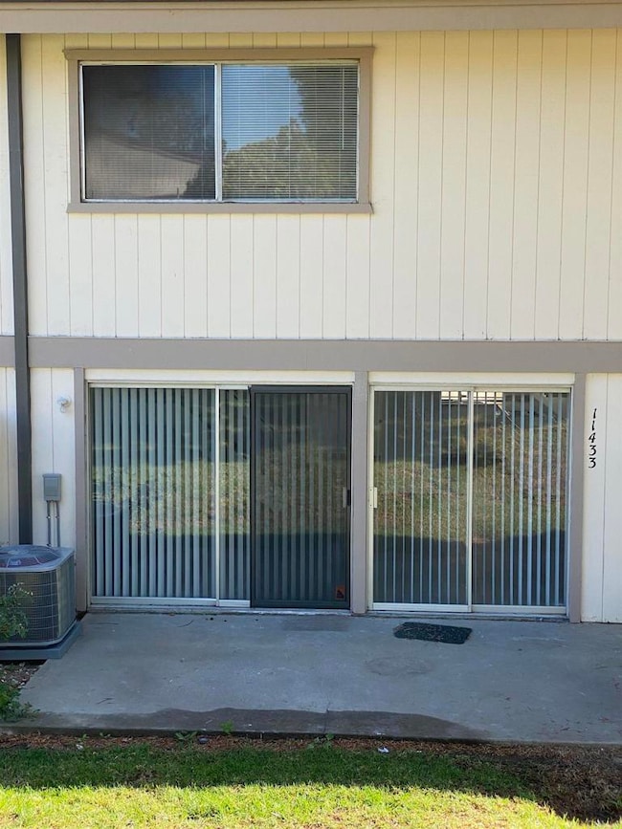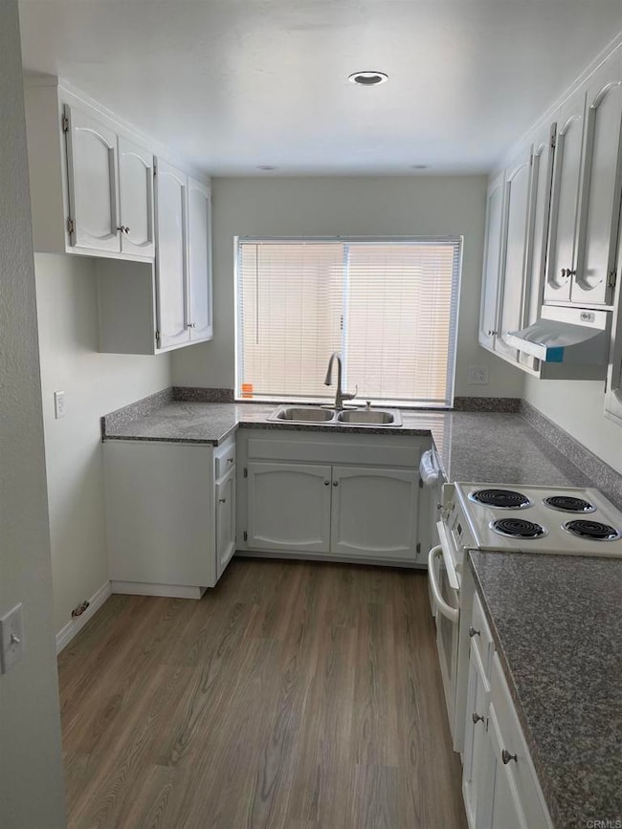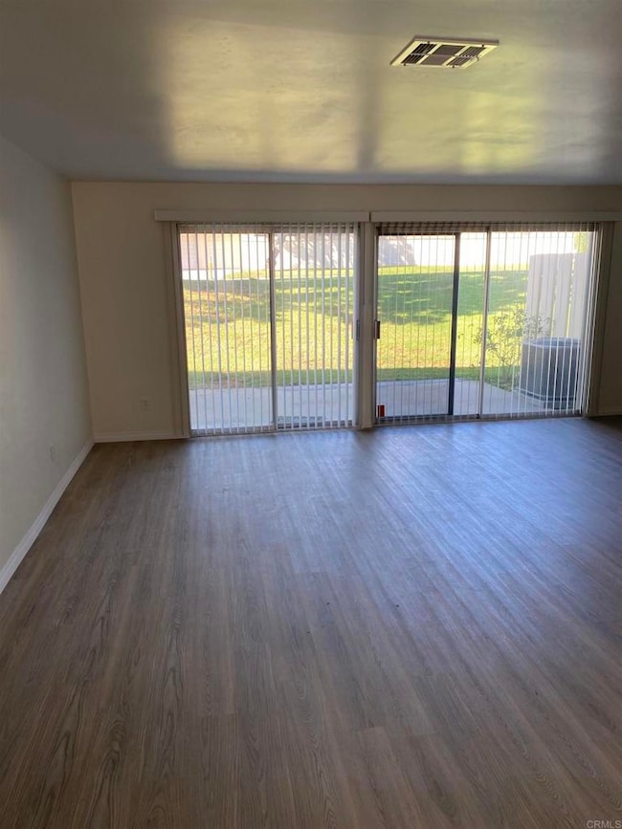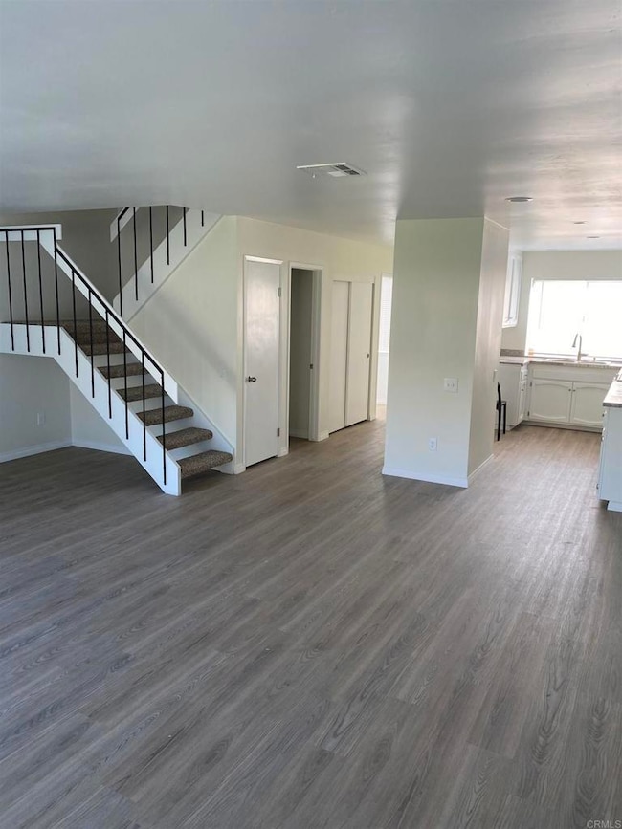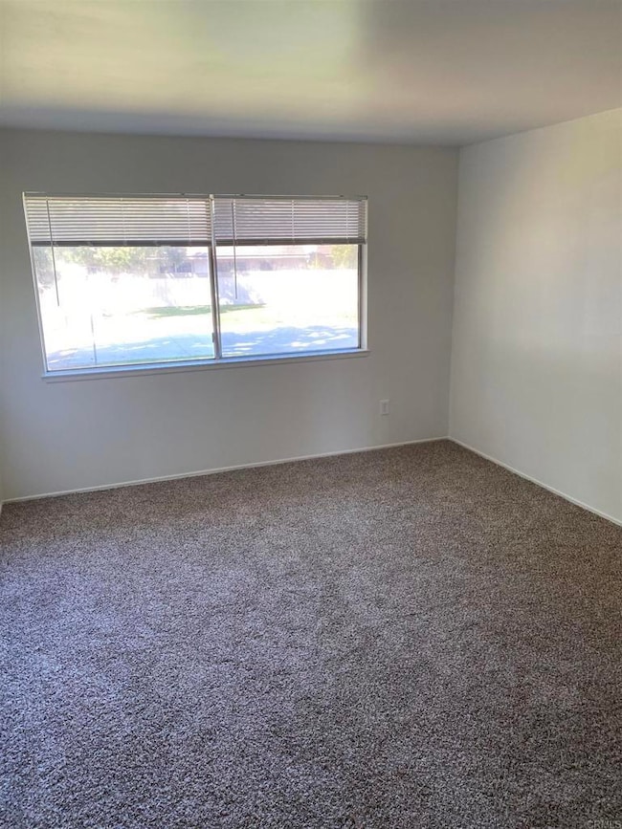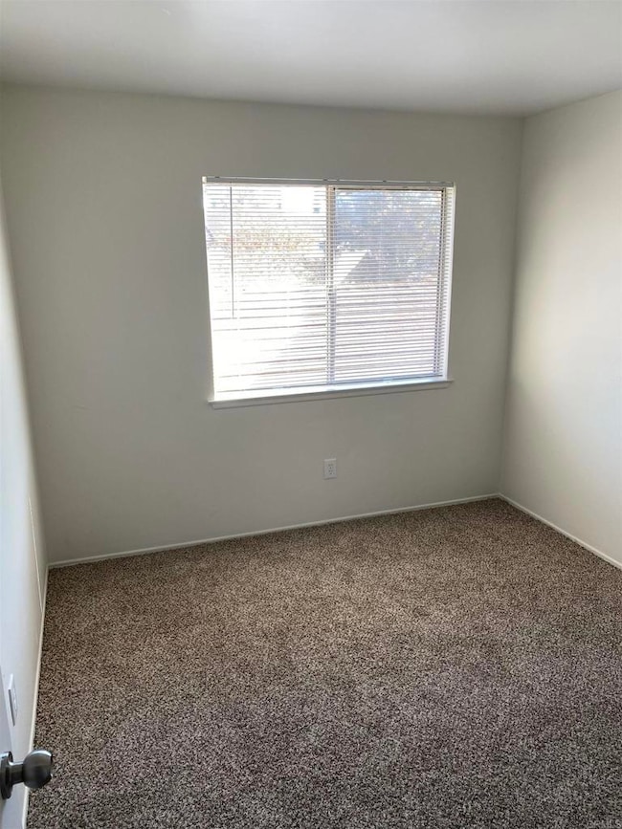11433 Florindo Rd San Diego, CA 92127
Rancho Bernardo NeighborhoodHighlights
- 7.39 Acre Lot
- Stone Countertops
- Community Pool
- Westwood Elementary School Rated A+
- Neighborhood Views
- Laundry Room
About This Home
WESTWOOD 1 TOWNHOUSE. Upgraded two-story, three bedrooms upstairs. Jack and Jill bath upstairs with one-half bath downstairs. Separate laundry room with electric dryer hook up. Wood laminate flooring downstairs. Central heat and air conditioning. One car finished garage and one driveway parking space. Two patios. Includes membership in the Westwood One Club. Available now.
Listing Agent
B C D Corporation Brokerage Email: highptre@pacbell.net License #00617213 Listed on: 07/21/2025
Condo Details
Home Type
- Condominium
Est. Annual Taxes
- $2,101
Year Built
- Built in 1971
Lot Details
- Two or More Common Walls
Parking
- 1 Open Parking Space
- 1 Car Garage
Home Design
- Entry on the 1st floor
Interior Spaces
- 1,355 Sq Ft Home
- 2-Story Property
- Neighborhood Views
- Stone Countertops
Bedrooms and Bathrooms
- 3 Bedrooms
- All Upper Level Bedrooms
Laundry
- Laundry Room
- Electric Dryer Hookup
Utilities
- Central Air
- No Heating
Listing and Financial Details
- Security Deposit $3,500
- Rent includes trash collection, water, sewer
- Available 7/22/25
- Tax Lot 273-560-02-71
- Tax Tract Number 8262
- Assessor Parcel Number 2735600271
Community Details
Overview
- Property has a Home Owners Association
- Westwood Th Management Corp No. 1 Association, Phone Number (858) 485-0881
Recreation
- Community Pool
Map
Source: California Regional Multiple Listing Service (CRMLS)
MLS Number: NDP2507184
APN: 273-560-02-71
- 11422 Florindo Rd Unit 59
- 11268 Poblado Rd
- 11412 Lucera Place
- 17133 Botero Dr Unit 2
- 17417 Cabela Dr
- 17185 W Bernardo Dr Unit 203
- 17199 W Bernardo Dr Unit 104
- 17165 W Bernardo Dr Unit 205
- 17195 W Bernardo Dr Unit 206
- 17141 W Bernardo Dr Unit 203
- 17129 W Bernardo Dr Unit 208
- 17105 W Bernardo Dr Unit 107
- 17093 W Bernardo Dr Unit 205
- 17147 W Bernardo Dr Unit 103
- 17159 W Bernardo Dr Unit 202
- 17093 W Bernardo Dr Unit 106
- 17315 Caminito Canasto
- 11450 Cabela Place
- 17078 Matinal Rd
- 17609 Cabela Dr
- 17199 W Bernardo Dr Unit 104
- 17181 W Bernardo Dr Unit 208
- 17065 W Bernardo Dr
- 10878 Poblado Rd
- 11811 Bernardo Terrace
- 17161 Alva Rd Unit 213
- 17161 Alva Rd Unit 1413
- 17161 Alva Rd Unit 3324
- 17161 Alva Rd Unit 2112
- 11820 Paseo Lucido
- 16903 New Rochelle Way Unit 92
- 17315 4s Ranch Pkwy
- 10435 Whitcomb Way
- 10543 Avenida Olinda Unit 5
- 16096 Caminito Tomas
- 16684 Orilla Dr
- 18614 Caminito Cantilena Unit 324
- 17617 Pomerado Rd Unit 215
- 12575 Oaks Dr N Unit 219
- 17637 Pomerado Rd Unit 123
