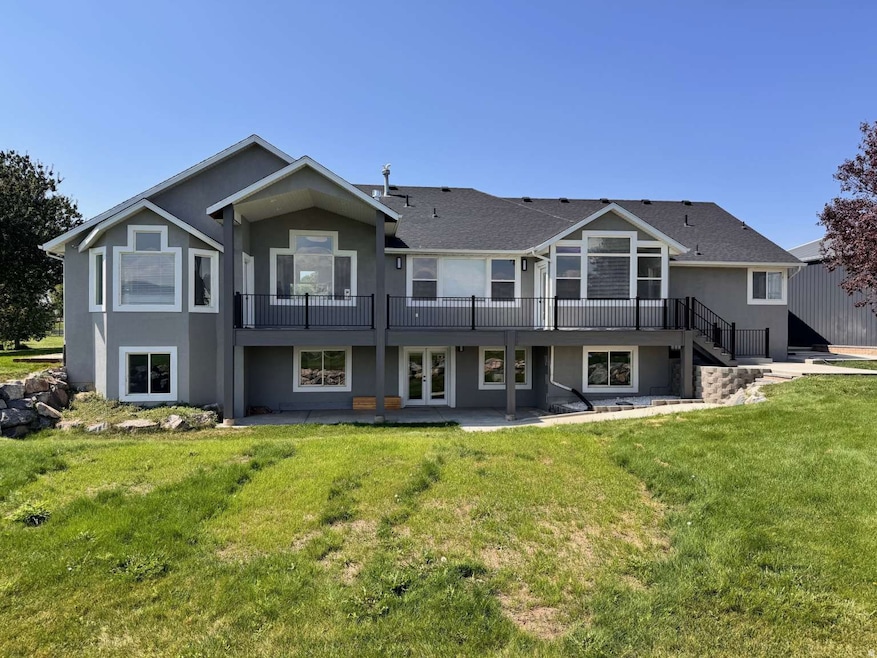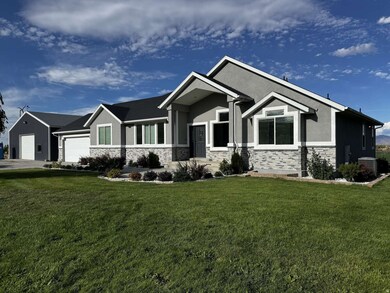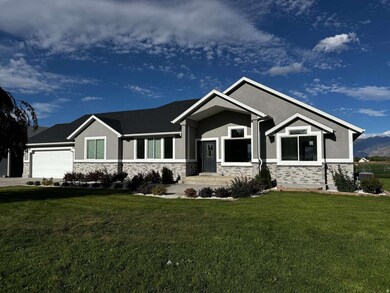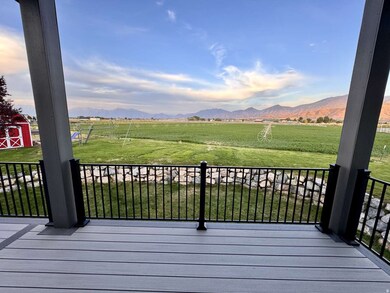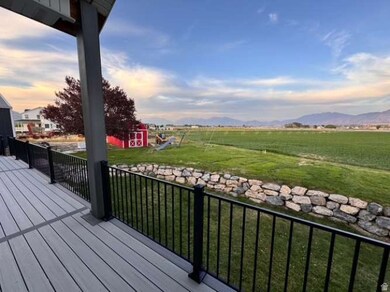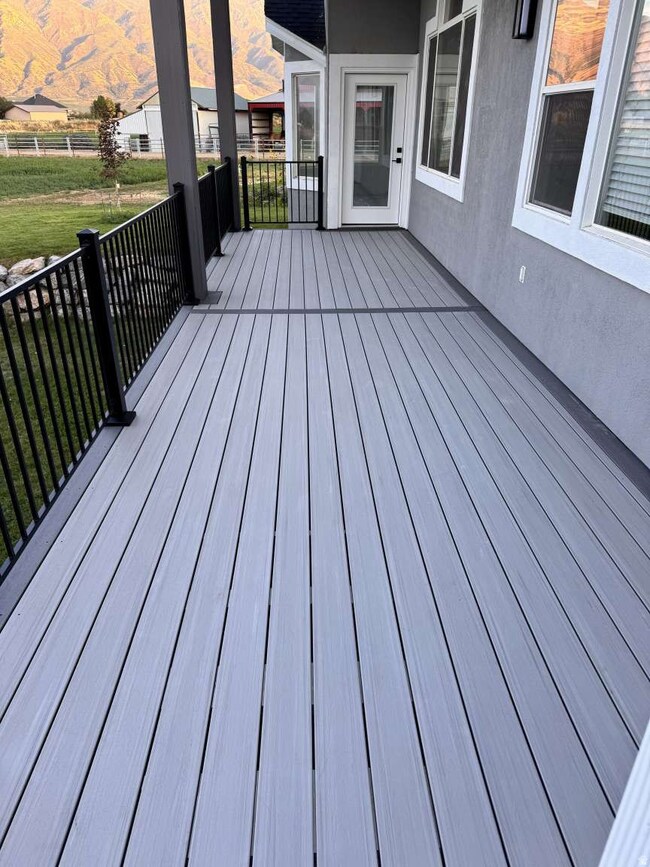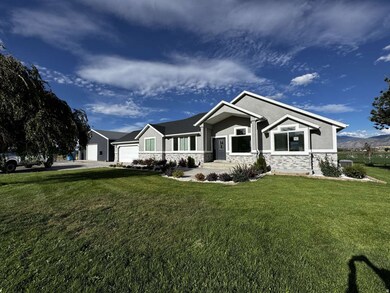11433 S 5600 W Payson, UT 84651
Estimated payment $10,226/month
Highlights
- Barn
- Second Kitchen
- Updated Kitchen
- Horse Property
- Home Theater
- Fruit Trees
About This Home
Bring your horses!! Beautiful fully remodeled (inside and out) 5000 square-foot home on 5.25 acres. Includes water rights, alfalfa field, and 1900 square-foot shop. Grow your own alfalfa for your livestock with an average of 200 bales of hay per cutting. This property includes 10.5 shares of water from the Highline Canal pressurized water system. The beautiful home has a downstairs apartment that can be separated from the upstairs with the close of a door. You could live upstairs and use the basement as a mother-in-law apartment or rent it out to a friend to help with the mortgage or whatever suits your fancy! The home has been completely upgraded with a new 97% high efficiency, furnace and AC condenser. It has also been updated with a new on-demand water heater and water softener. You will love the kitchen on the main floor with custom-made white oak cabinets and pure white uppers with inset glass and so much more.
Home Details
Home Type
- Single Family
Est. Annual Taxes
- $3,892
Year Built
- Built in 1999
Lot Details
- 5.25 Acre Lot
- Partially Fenced Property
- Landscaped
- Terraced Lot
- Sprinkler System
- Fruit Trees
- Mature Trees
- Property is zoned Agricultural
Parking
- 2 Car Attached Garage
- 6 Carport Spaces
Property Views
- Mountain
- Valley
Home Design
- Stone Siding
- Asphalt
- Stucco
Interior Spaces
- 5,000 Sq Ft Home
- 2-Story Property
- Dry Bar
- Vaulted Ceiling
- Ceiling Fan
- Self Contained Fireplace Unit Or Insert
- Includes Fireplace Accessories
- Gas Log Fireplace
- Double Pane Windows
- Blinds
- Smart Doorbell
- Great Room
- Home Theater
- Den
- Dryer
Kitchen
- Updated Kitchen
- Second Kitchen
- Built-In Double Oven
- Range
- Microwave
- Disposal
Flooring
- Wood
- Laminate
- Tile
Bedrooms and Bathrooms
- 5 Bedrooms | 3 Main Level Bedrooms
- Primary Bedroom on Main
- Walk-In Closet
- In-Law or Guest Suite
- 3 Full Bathrooms
- Bathtub With Separate Shower Stall
Basement
- Walk-Out Basement
- Exterior Basement Entry
- Apartment Living Space in Basement
Home Security
- Smart Thermostat
- Fire and Smoke Detector
Outdoor Features
- Horse Property
- Basketball Hoop
- Separate Outdoor Workshop
- Outbuilding
Schools
- Wilson Elementary School
- Salem Jr Middle School
- Salem Hills High School
Farming
- Barn
Utilities
- Humidifier
- Central Heating and Cooling System
- Natural Gas Connected
- Well
- Septic Tank
Community Details
- No Home Owners Association
- E Hendrickson Amended Subdivision
Listing and Financial Details
- Assessor Parcel Number 38-391-0003
Map
Home Values in the Area
Average Home Value in this Area
Tax History
| Year | Tax Paid | Tax Assessment Tax Assessment Total Assessment is a certain percentage of the fair market value that is determined by local assessors to be the total taxable value of land and additions on the property. | Land | Improvement |
|---|---|---|---|---|
| 2025 | $3,882 | $449,420 | $457,900 | $700,600 |
| 2024 | $3,882 | $388,065 | $0 | $0 |
| 2023 | $3,785 | $378,685 | $0 | $0 |
| 2022 | $3,745 | $1,017,900 | $465,000 | $552,900 |
| 2021 | $3,257 | $744,800 | $329,100 | $415,700 |
| 2020 | $3,005 | $697,000 | $281,300 | $415,700 |
| 2019 | $2,945 | $648,000 | $232,300 | $415,700 |
| 2018 | $2,777 | $583,800 | $212,300 | $371,500 |
| 2017 | $2,858 | $222,210 | $0 | $0 |
| 2016 | $2,405 | $181,295 | $0 | $0 |
| 2015 | $2,302 | $172,040 | $0 | $0 |
| 2014 | $2,301 | $172,125 | $0 | $0 |
Property History
| Date | Event | Price | List to Sale | Price per Sq Ft |
|---|---|---|---|---|
| 10/20/2025 10/20/25 | Price Changed | $1,875,000 | -1.1% | $375 / Sq Ft |
| 09/18/2025 09/18/25 | For Sale | $1,895,000 | -- | $379 / Sq Ft |
Purchase History
| Date | Type | Sale Price | Title Company |
|---|---|---|---|
| Warranty Deed | -- | Prospect Title | |
| Warranty Deed | -- | First American Title | |
| Interfamily Deed Transfer | -- | None Available | |
| Warranty Deed | -- | None Available | |
| Interfamily Deed Transfer | -- | First American Lenders Ti | |
| Interfamily Deed Transfer | -- | Title West Spanish Fork |
Mortgage History
| Date | Status | Loan Amount | Loan Type |
|---|---|---|---|
| Open | $937,200 | New Conventional | |
| Previous Owner | $98,000 | Credit Line Revolving | |
| Previous Owner | $33,000 | Credit Line Revolving | |
| Previous Owner | $292,000 | New Conventional |
Source: UtahRealEstate.com
MLS Number: 2112465
APN: 38-391-0003
- 11433 S 5600 West St
- 11363 S 5600 West St
- 5635 W 11300 S
- 5746 W 11300 S
- 11508 S 5825 W
- 2007 W 1150 S Unit 1041
- 1993 W 1150 S Unit 1038
- 10900 S 5200 W
- 1971 W 1150 S Unit 1034
- 1967 W 1150 S Unit 1033
- 1972 W 1150 S Unit 1027
- 1968 W 1150 S Unit 1028
- 841 N Dryland Cir Unit BALLAR
- 841 N Dryland Cir Unit DREXEL
- 841 N Dryland Cir Unit HILDAL
- 841 N Dryland Cir Unit WINDSR
- 841 N Dryland Cir Unit WAKEFI
- 841 N Dryland Cir Unit LUCAS
- 841 N Dryland Cir Unit AUBREY
- 841 N Dryland Cir Unit COLUMB
- 1201 S 1700 W
- 1045 S 1700 W Unit 1522
- 1368 S 1050 W Unit 1 Bed 1 Bath Apartment
- 54 E Ginger Gold Rd
- 651 Saddlebrook Dr
- 1676 S 500 W St
- 534 S Main St
- 1338 S 450 E
- 32 E Utah Ave Unit 202
- 57 N Center St Unit 57
- 57 N Center St Unit 59
- 752 N 400 W
- 256 W 100 S St
- 742 E 150 S
- 686 Tomahawk Dr Unit TOP
- 231 N Halford Ave
- 62 S 1400 E
- 1461 E 100 S
- 1361 E 50 S
- 67 W Summit Dr
