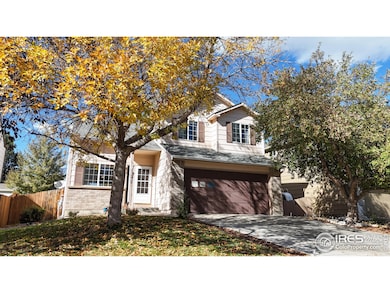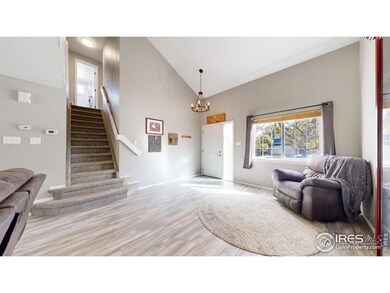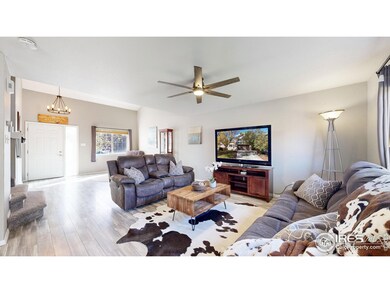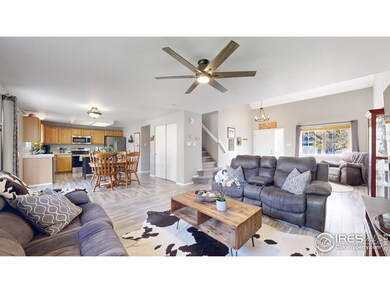**Price Improvement with Fresh Exterior paint and New Roof**Step into the inviting comfort of 11435 Macon St, Henderson, CO 80640, a beautifully maintained 4-bedroom, 3-bathroom home located in the desirable River Run community. This charming residence features an open and spacious floor plan filled with natural light, perfect for both relaxing and entertaining. New paint, inside and out, new roof and updates throughout. The modern kitchen boasts ample cabinet space, sleek appliances, and a breakfast bar, making meal prep and casual dining a breeze. The cozy living area flows seamlessly into the dining space, providing an ideal layout for gatherings. The primary suite offers a peaceful retreat with a walk-in closet and an en-suite bathroom, while the additional bedrooms are generously sized, perfect for family, guests, or a home office. The large, fully fenced backyard provides ample space for outdoor activities and features a patio ideal for barbecues or relaxation, and amazing garden beds. The attached 2-car garage offers plenty of storage and parking. Located near parks, schools, and shopping, this home provides convenient access to major highways, making it easy to commute to Denver or the surrounding areas. Nearby attractions include River Run Park, Barr Lake State Park, and the Brighton Recreation Center. Don't miss the opportunity to make 11435 Macon St your new home-schedule a private showing today!






