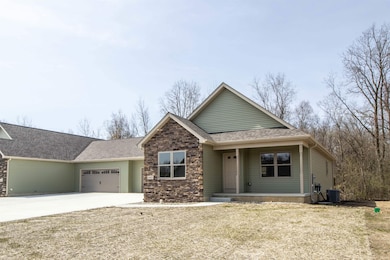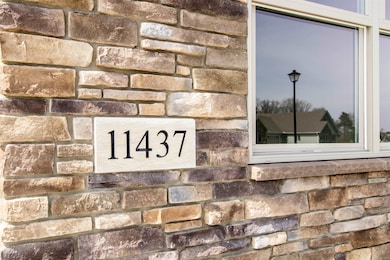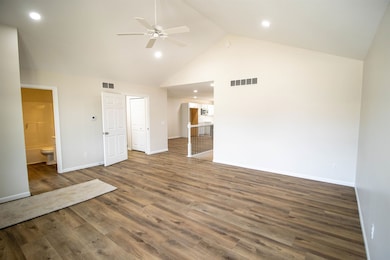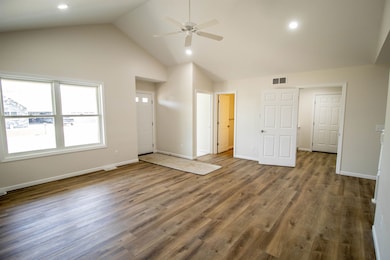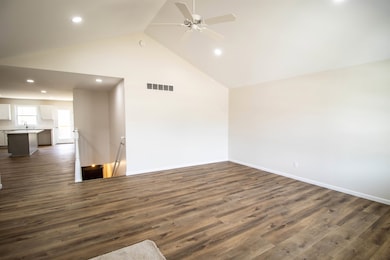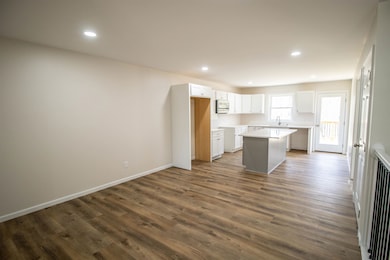Highlights
- New Construction
- End Unit
- Forced Air Heating System
- Ranch Style House
- 2 Car Attached Garage
About This Home
Lease Your Next Home!! Visit our Open House: Sundays 1–3 PM! Welcome to Dutchman's Cove, where beautiful surroundings meet brand new construction! This completed condo offers nearly 1,400 sq ft of thoughtfully designed living space with closed cell foam insulation throughout the unit, featuring 2 bedrooms and 2 full bathrooms. Enjoy vaulted ceilings, huge driveway, 4 car oversized garage, and approximately 12 x 28 spacious private deck that backs up to peaceful woods for extra privacy. The kitchen shines with top-of-the-line quartz countertops and a stylish subway tile backsplash, while both bathrooms are finished with matching quartz surfaces. The luxurious primary suite offers a soaking tub, a walk-in tiled shower with a glass door, a spacious walk-in closet, and direct access to the deck through a sliding door. The full basement includes I-joist silent floor system, daylight windows and is ready for your personal finishing touches. Plus, a one-year builder warranty is included for peace of mind. Come see for yourself. Your serene, low-maintenance lifestyle awaits at Dutchman's Cove!
Condo Details
Home Type
- Condominium
Year Built
- Built in 2024 | New Construction
Lot Details
- End Unit
HOA Fees
- $120 Monthly HOA Fees
Home Design
- 1,389 Sq Ft Home
- Ranch Style House
- Poured Concrete
- Vinyl Siding
- Vinyl Trim
Bedrooms and Bathrooms
- 2 Bedrooms
- 2 Full Bathrooms
Basement
- Basement Fills Entire Space Under The House
- Basement Window Egress
Parking
- 2 Car Attached Garage
- Garage Door Opener
Utilities
- Forced Air Heating System
- Heating System Uses Natural Gas
Listing and Financial Details
- Assessor Parcel Number 18-24-601-031
Community Details
Overview
- Www.Erepros.Com HOA
- Dutchmans Cove Subdivision
Pet Policy
- Pets Allowed
Map
Source: Michigan Multiple Listing Service
MLS Number: 50190990
APN: 18-24-601-031
- 11439 Windmill Pointe
- 1375 Elm St
- 11468 Elmdale St
- 0 N Linden Rd Unit 50105953
- 0 E Vienna Rd Unit 50191701
- 0 E Vienna Rd Unit 20251018015
- 0 W Vienna Rd Unit 20230077147
- 00 Roseberry Ln
- 12058 Innsbruck Place
- 56 Units Vienna Meadows Condo Drives
- 1364 Carpathian Way
- 12057 N Saginaw Rd
- 11405 Berkshire Dr
- 2067 Spruce Way
- 2065 Cedar Cir
- 2078 Aspen Ln S
- 11063 Aspen Ln S
- 2076 Aspen Ln S
- 00000 N Saginaw Rd
- 0000 N Saginaw Rd
- 11650 Plaza Dr
- 12320 N Saginaw Rd
- 12400 N Saginaw Rd
- 303 Smith St
- 618 New St
- 528 Pine St Unit 305
- 528 Pine St Unit 105
- 526 Pine St
- 3377 W Vienna Rd
- 3348 Field Rd Unit 2B
- 9070 N Saginaw Rd
- 750 Jefferson St
- 560 Dover Ct
- 828 North St
- 604 W Mt Moris St
- 604 W Mt Morris St Unit 1
- 48 Sunny Ln
- 8317 Camelot Ct
- 1 Sunny Ln
- 6120 Neff Rd

